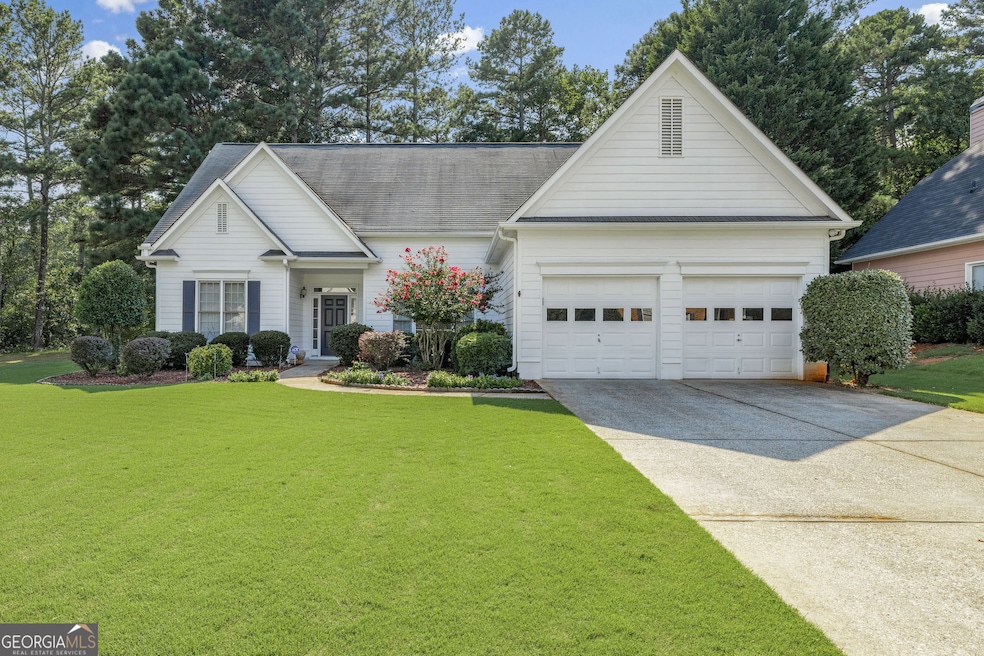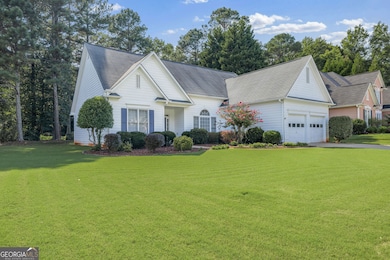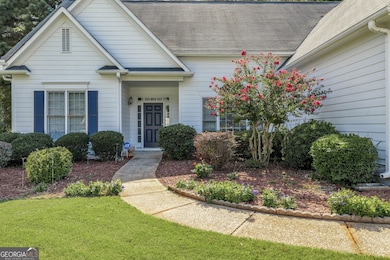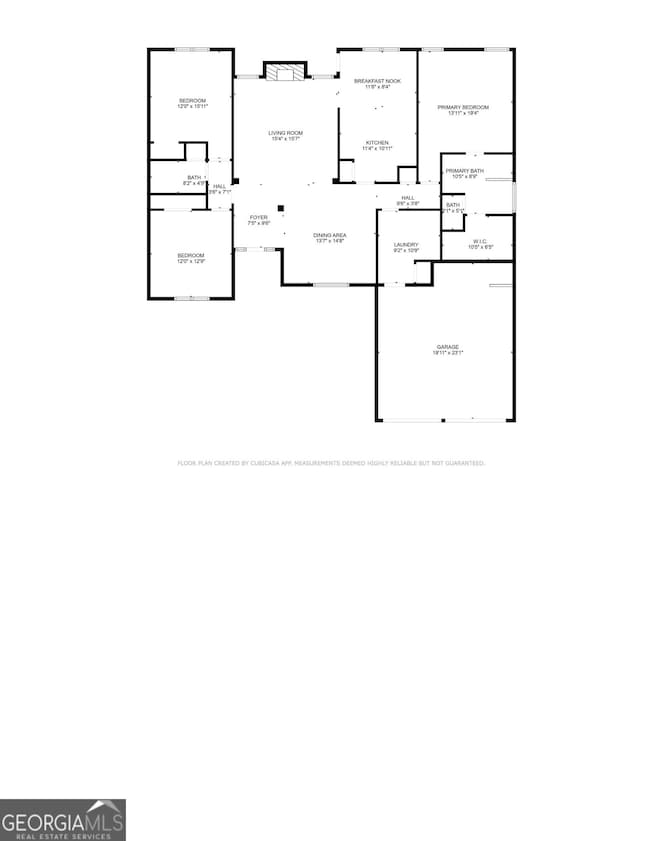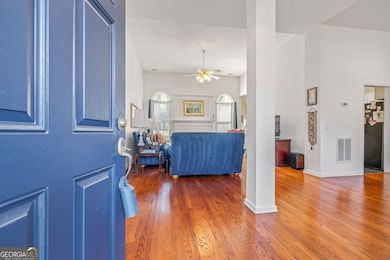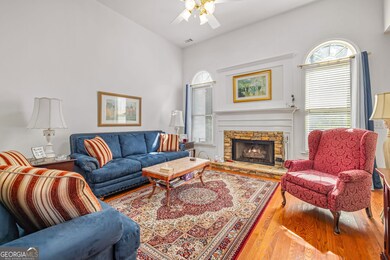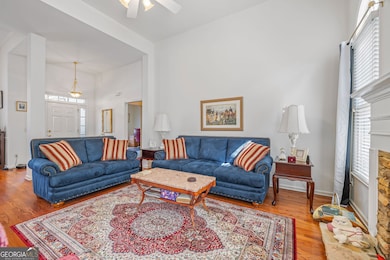2933 Misty Rock Cove Dacula, GA 30019
Estimated payment $2,309/month
Highlights
- On Golf Course
- Ranch Style House
- Wood Flooring
- Dacula Middle School Rated A-
- Partially Wooded Lot
- 1 Fireplace
About This Home
Beautiful 3 Bedroom, 2 Bath Home on Golf Course Lot in Dacula Schools Welcome to this charming ranch-style home located in the sought-after Appalachee River Club community. Nestled toward the back of the neighborhood for added privacy and minimal through traffic, this property offers both comfort and convenience. Step out back to enjoy the lightly wooded view from your patio overlooking the 5th hole of the golf course-offering a balance of scenery and privacy. Inside, you'll find high ceilings, spacious living areas, and a split-bedroom floor plan. The master suite features a large walk-in closet and a generously sized bathroom, while the two additional bedrooms are equally spacious. The eat-in kitchen provides plenty of room for everyday dining and flows into a separate formal dining room-perfect for entertaining. Additional features include a large mud/laundry room off the garage, hard plank siding, and a garage with keypad and remote entry. Conveniently located close to shopping, restaurants, and highly-rated Dacula schools, this home is the perfect combination of lifestyle and location.
Home Details
Home Type
- Single Family
Est. Annual Taxes
- $1,256
Year Built
- Built in 2000
Lot Details
- 0.31 Acre Lot
- On Golf Course
- Level Lot
- Partially Wooded Lot
- Grass Covered Lot
HOA Fees
- $92 Monthly HOA Fees
Home Design
- Ranch Style House
- Traditional Architecture
- Slab Foundation
- Composition Roof
- Concrete Siding
Interior Spaces
- 1,797 Sq Ft Home
- Roommate Plan
- Tray Ceiling
- High Ceiling
- Ceiling Fan
- 1 Fireplace
- Double Pane Windows
- Formal Dining Room
- Pull Down Stairs to Attic
Kitchen
- Oven or Range
- Microwave
- Dishwasher
- Stainless Steel Appliances
- Disposal
Flooring
- Wood
- Carpet
- Tile
Bedrooms and Bathrooms
- 3 Main Level Bedrooms
- Split Bedroom Floorplan
- Walk-In Closet
- 2 Full Bathrooms
- Double Vanity
- Separate Shower
Laundry
- Laundry in Mud Room
- Laundry Room
Parking
- Garage
- Garage Door Opener
Schools
- Dacula Elementary And Middle School
- Dacula High School
Utilities
- Central Heating and Cooling System
- Heat Pump System
- Heating System Uses Natural Gas
- Underground Utilities
- Gas Water Heater
- High Speed Internet
- Cable TV Available
Listing and Financial Details
- Legal Lot and Block 61 / A
Community Details
Overview
- $1,000 Initiation Fee
- Association fees include maintenance exterior, ground maintenance, management fee, swimming, tennis
- Appalachee River Club Subdivision
Recreation
- Golf Course Community
- Tennis Courts
- Community Pool
Map
Home Values in the Area
Average Home Value in this Area
Tax History
| Year | Tax Paid | Tax Assessment Tax Assessment Total Assessment is a certain percentage of the fair market value that is determined by local assessors to be the total taxable value of land and additions on the property. | Land | Improvement |
|---|---|---|---|---|
| 2025 | $1,262 | $142,800 | $45,600 | $97,200 |
| 2024 | $1,256 | $145,120 | $49,000 | $96,120 |
| 2023 | $1,256 | $141,760 | $52,520 | $89,240 |
| 2022 | $1,217 | $119,280 | $39,000 | $80,280 |
| 2021 | $1,204 | $99,360 | $33,760 | $65,600 |
| 2020 | $1,201 | $89,600 | $27,520 | $62,080 |
| 2019 | $1,110 | $89,600 | $27,520 | $62,080 |
| 2018 | $1,092 | $89,600 | $27,520 | $62,080 |
| 2016 | $1,130 | $73,800 | $22,520 | $51,280 |
| 2015 | $1,151 | $73,800 | $22,520 | $51,280 |
| 2014 | -- | $66,000 | $16,400 | $49,600 |
Property History
| Date | Event | Price | List to Sale | Price per Sq Ft |
|---|---|---|---|---|
| 10/17/2025 10/17/25 | For Sale | $399,900 | -- | $223 / Sq Ft |
Purchase History
| Date | Type | Sale Price | Title Company |
|---|---|---|---|
| Limited Warranty Deed | -- | -- | |
| Deed | $183,400 | -- |
Mortgage History
| Date | Status | Loan Amount | Loan Type |
|---|---|---|---|
| Previous Owner | $146,650 | New Conventional |
Source: Georgia MLS
MLS Number: 10626683
APN: 7-019-093
- 933 White Aster Ct
- 2674 Misty Rock Cove
- 2450 Wild Iris Ln
- 2713 Misty Rock Cove
- 642 River Cove Ct
- 1954 Acorn Ln
- 650 River Cove Dr
- 770 River Cove Dr
- 825 River Cove Unit #1 Dr
- Colburn Plan at Pinecrest Ridge
- Canterbury Plan at Pinecrest Ridge
- Turnbridge Plan at Pinecrest Ridge
- Camelot Plan at Pinecrest Ridge
- Brooke UHP Plan at Pinecrest Ridge
- Noah Plan at Pinecrest Ridge
- Noble Plan at Pinecrest Ridge
- Winston Plan at Pinecrest Ridge
- 825 River Cove Dr Unit 1
- 653 Secret Garden Ln Unit 48A
- 653 Secret Garden Ln
- 2467 Bittersweet Cir
- 2964 Old Peachtree Rd
- 678 Carnaby Ln
- 768 Carnaby Ln
- 788 Carnaby Ln
- 789 Carnaby Ln
- 2654 Conifer Green Way
- 2416 Peach Shoals Cir
- 2536 Peach Shoals Cir
- 618 Tradwell Place Unit BASEMENT APT
- 1975 Heatherton Rd
- 1976 Peach Shoals Cir
- 2835 Evergreen Eve Crossing
- 2110 Heatherton Rd
- 1715 Heatherton Rd
- 2003 Windsor Park Ave
- 2489 Heatherton Ct
- 2479 Heatherton Ct
- 1335 Heatherton Rd
- 1215 Wilkes Crest Dr
