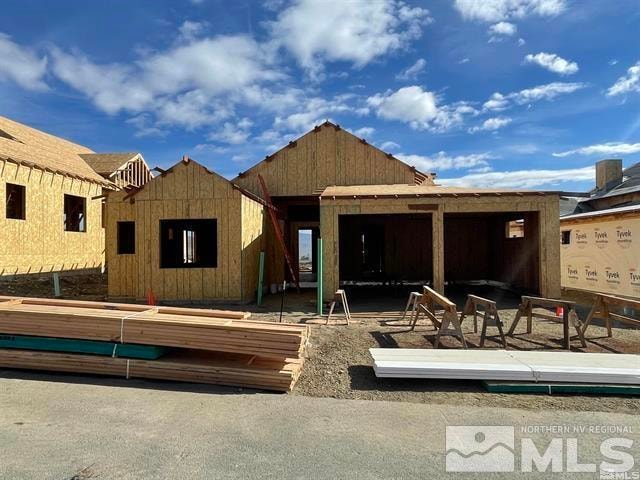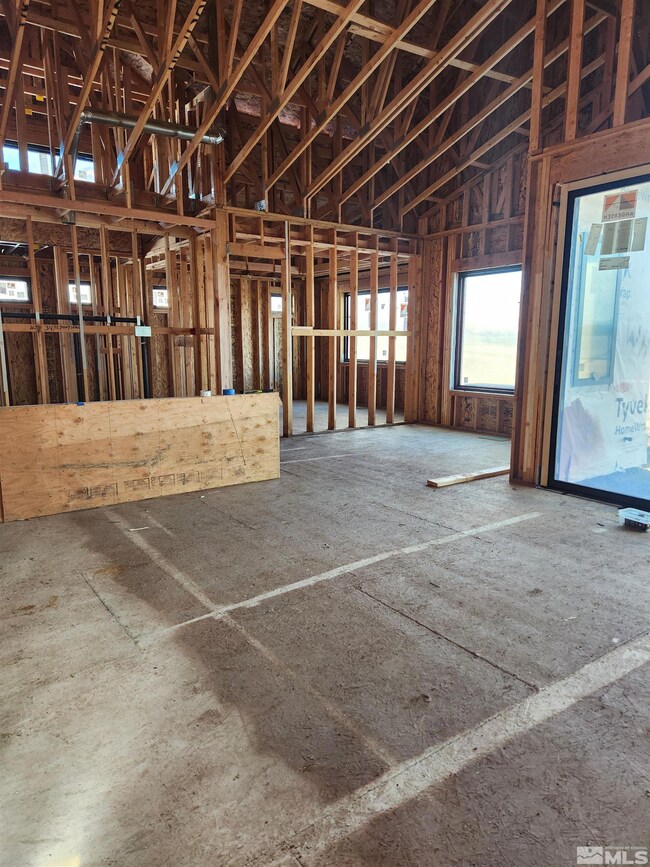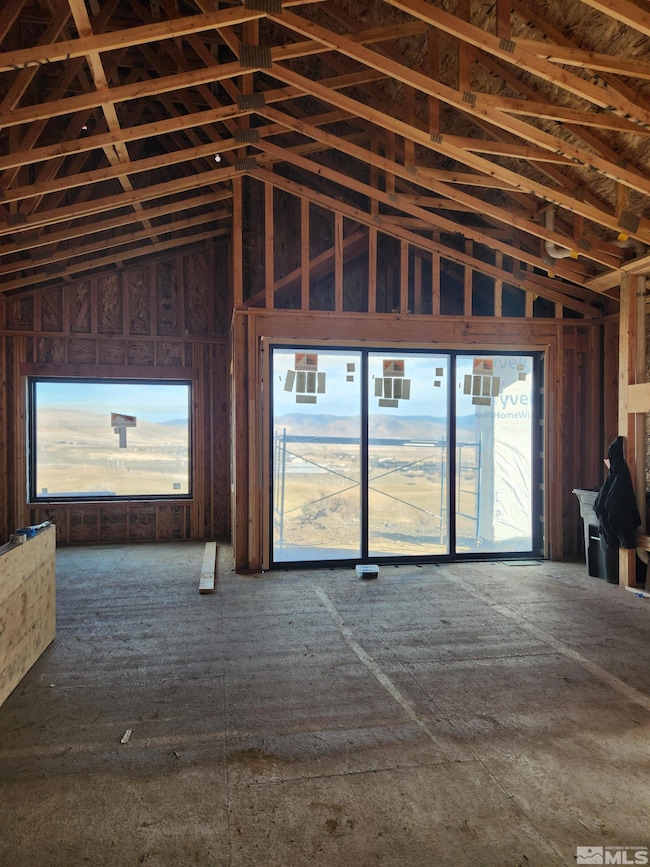
2933 Portrush Dr Carson City, NV 89705
Highlights
- On Golf Course
- Mountain View
- High Ceiling
- Gated Community
- Wood Flooring
- Great Room
About This Home
As of July 2025Genoa Springs offers modern mountain living with impeccable craftsmanship. Well-appointed floor plans and attention to design provide for a relaxing lifestyle and perfect gathering spaces. Finishes of metal, wood and stone provides natural aesthetic blend that is understated yet elegant. Many outdoor activities await right outside your door, including golf, hiking and biking trails., Lake Tahoe and all it has to offer is just a short distance away.
Last Agent to Sell the Property
Coldwell Banker Select RE M License #S.49107 Listed on: 12/22/2024

Home Details
Home Type
- Single Family
Est. Annual Taxes
- $1,356
Year Built
- Built in 2024
Lot Details
- 3,049 Sq Ft Lot
- Property fronts a private road
- On Golf Course
- Landscaped
- Level Lot
- Front Yard Sprinklers
HOA Fees
Parking
- 2 Car Attached Garage
Property Views
- Mountain
- Valley
Home Design
- Brick or Stone Mason
- Insulated Concrete Forms
- Blown-In Insulation
- Batts Insulation
- Pitched Roof
- Shingle Roof
- Composition Roof
- Wood Siding
- Metal Siding
- Stick Built Home
- Stucco
Interior Spaces
- 1,792 Sq Ft Home
- 1-Story Property
- High Ceiling
- Ceiling Fan
- Double Pane Windows
- Entrance Foyer
- Family Room with Fireplace
- Great Room
- Living Room with Fireplace
- Open Floorplan
- Crawl Space
- Fire and Smoke Detector
Kitchen
- Breakfast Bar
- Built-In Oven
- Gas Oven
- Gas Range
- Microwave
- Dishwasher
- Kitchen Island
- Disposal
Flooring
- Wood
- Carpet
Bedrooms and Bathrooms
- 3 Bedrooms
- Walk-In Closet
- 2 Full Bathrooms
- Dual Sinks
- Primary Bathroom Bathtub Only
- Primary Bathroom includes a Walk-In Shower
Laundry
- Laundry Room
- Sink Near Laundry
- Laundry Cabinets
Schools
- Jacks Valley Elementary School
- Carson Valley Middle School
- Douglas High School
Utilities
- Refrigerated Cooling System
- Forced Air Heating and Cooling System
- Heating System Uses Natural Gas
- Tankless Water Heater
- Internet Available
- Phone Available
- Cable TV Available
Additional Features
- Roll-in Shower
- Barbecue Stubbed In
Listing and Financial Details
- Home warranty included in the sale of the property
- Assessor Parcel Number 141926212010
Community Details
Overview
- Association fees include snow removal
- Genoa Springs Llc Association, Phone Number (775) 901-1909
- Maintained Community
- The community has rules related to covenants, conditions, and restrictions
Recreation
- Golf Course Community
- Snow Removal
Security
- Gated Community
Similar Homes in Carson City, NV
Home Values in the Area
Average Home Value in this Area
Property History
| Date | Event | Price | Change | Sq Ft Price |
|---|---|---|---|---|
| 07/08/2025 07/08/25 | Sold | $1,007,500 | +1.3% | $562 / Sq Ft |
| 06/24/2025 06/24/25 | Price Changed | $995,000 | 0.0% | $555 / Sq Ft |
| 06/24/2025 06/24/25 | For Sale | $995,000 | 0.0% | $555 / Sq Ft |
| 06/17/2025 06/17/25 | For Sale | $995,000 | +9.3% | $555 / Sq Ft |
| 04/21/2025 04/21/25 | Sold | $910,352 | +5.9% | $508 / Sq Ft |
| 04/02/2025 04/02/25 | For Sale | $859,500 | -5.6% | $480 / Sq Ft |
| 03/31/2025 03/31/25 | Off Market | $910,352 | -- | -- |
| 12/23/2024 12/23/24 | Pending | -- | -- | -- |
| 12/22/2024 12/22/24 | Pending | -- | -- | -- |
| 12/22/2024 12/22/24 | For Sale | $859,500 | -- | $480 / Sq Ft |
Tax History Compared to Growth
Agents Affiliated with this Home
-
Carmel Allego-Fithian

Seller's Agent in 2025
Carmel Allego-Fithian
Coldwell Banker Select Reno
(775) 309-5783
6 in this area
86 Total Sales
-
Kelly Nalder

Seller's Agent in 2025
Kelly Nalder
Coldwell Banker Select RE M
(775) 721-8855
21 in this area
58 Total Sales
-
Lynette Kruger

Seller Co-Listing Agent in 2025
Lynette Kruger
Coldwell Banker Select RE M
(775) 690-9201
11 in this area
47 Total Sales
-
Jackie Arthur

Buyer's Agent in 2025
Jackie Arthur
Compass
(503) 791-9244
3 in this area
196 Total Sales
Map
Source: Northern Nevada Regional MLS
MLS Number: 240015563
- 2935 Portrush Dr
- 424 Keith Trail Unit Lot 51
- 2912 Portrush
- 2901 Portrush Dr
- 431 Dubois
- 2935 Sunlit Loop Unit LOT 157
- 2900 Promontory Dr
- 2892 Promontory Dr
- 512 Cottontail Ct Unit LOT 85
- 343 James Canyon Loop
- 310 James Canyon Loop
- 2798 Voight Canyon Dr
- 2814 Voight Canyon Dr
- 2952 Jacks Ct
- 324 James Canyon Loop
- 2582 Eagle Ridge Rd
- 2527 Eagle Ridge Rd
- 2592 Eagle Ridge Rd Unit 29
- 2960 Oasis Springs Rd
- 2548 Genoa Aspen Dr


