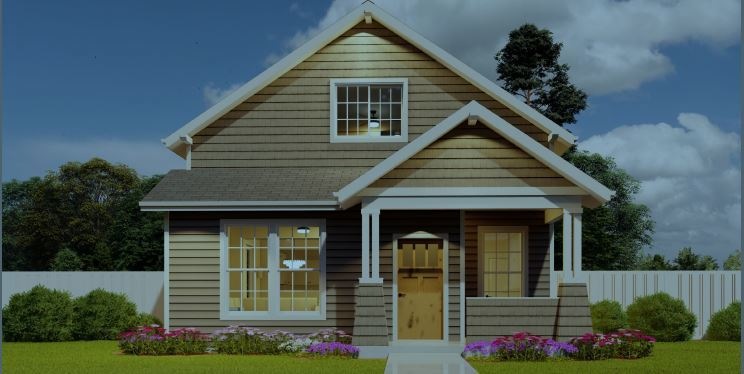
2933 Travis Ave East Helena, MT 59635
Mountain View Meadows NeighborhoodEstimated payment $3,244/month
Highlights
- New Construction
- Mountain View
- Porch
- Open Floorplan
- Community Basketball Court
- 2 Car Attached Garage
About This Home
Sierra Custom Home new two-story build with covered porch, 2 car garage, four-bedroom, three-bathrooms. Enjoy the high end finishes you have grown to love from Sierra Custom Homes including walk- in closets and granite counter tops, while enjoying the Craftsman Village location in Mountain view Meadows. Schedule a private showing today. Buyer's Agent/Buyer to verify all information.
Listing Agent
Century 21 Heritage Realty - Helena License #RRE-RBS-LIC-119065 Listed on: 06/20/2025

Home Details
Home Type
- Single Family
Year Built
- Built in 2025 | New Construction
Lot Details
- 5,170 Sq Ft Lot
- Back and Front Yard
HOA Fees
- $15 Monthly HOA Fees
Parking
- 2 Car Attached Garage
- Alley Access
Home Design
- Poured Concrete
- Blown-In Insulation
- Batts Insulation
- Wood Siding
- Shingle Siding
Interior Spaces
- 1,910 Sq Ft Home
- Property has 2 Levels
- Open Floorplan
- Mountain Views
- Basement
- Crawl Space
- Washer Hookup
Kitchen
- Oven or Range
- Microwave
- Dishwasher
- Disposal
Bedrooms and Bathrooms
- 4 Bedrooms
- Walk-In Closet
- 3 Full Bathrooms
Home Security
- Carbon Monoxide Detectors
- Fire and Smoke Detector
Outdoor Features
- Porch
Utilities
- Forced Air Heating and Cooling System
- Natural Gas Connected
- High Speed Internet
Listing and Financial Details
- Assessor Parcel Number 05188835101450000
Community Details
Overview
- Association fees include common area maintenance
- Mountain View Meadow Association
- Built by Sierra Custom Homes
- Mountain View Meadows Subdivision
Amenities
- Picnic Area
Recreation
- Community Basketball Court
- Community Playground
- Park
- Dog Park
- Bike Trail
Map
Home Values in the Area
Average Home Value in this Area
Property History
| Date | Event | Price | Change | Sq Ft Price |
|---|---|---|---|---|
| 06/20/2025 06/20/25 | For Sale | $495,000 | -- | $259 / Sq Ft |
Similar Homes in East Helena, MT
Source: Montana Regional MLS
MLS Number: 30052442
- 2909 Travis Ave
- 2920 Travis Ave
- 2826 Berwin St
- 2876 Adam Run Ave
- 2871 Alexis Ave
- 2818 Travis Ave
- 2876 Twilight Ave
- 2805 Alexis Ave
- 2958 Vista View Ave
- Aspen III Plan at Craftsman Village - Mountain View Meadows
- Aspen II Plan at Craftsman Village - Mountain View Meadows
- Aspen I Plan at Craftsman Village - Mountain View Meadows
- 2930 Aspen View Loop Unit 3
- 339 Elouise Cobell St
- 2762 Lone Chief Loop
- 2746 Lone Chief Loop
- 211 & 213 W Main St
- 319 W Gail St
- 216 W Riggs St
- 8 W Pacific St
- 226 Kinross Ct
- 3282 Cabernet Dr Unit 3284
- 624 S California St
- 1430 E Lyndale Ave
- 1424 E Lyndale Ave
- 1223 Walnut St
- 2845 N Sanders St
- 1930 Tiger Ave
- 440 N Park Ave Unit 201
- 1520 N Benton Ave Unit Downstairs
- 630 W Main St Unit A
- 1108 Cannon St
- 225 Northgate Loop Unit 225
- 410 Grizz Ave
- 1511 Knight St
- 3717 Zircon Way
- 1714 Euclid Ave Unit 1710
- 921 Elizabeth St Unit 1
- 8620 Applegate Dr
- 9 Barefoot Springs Ln






