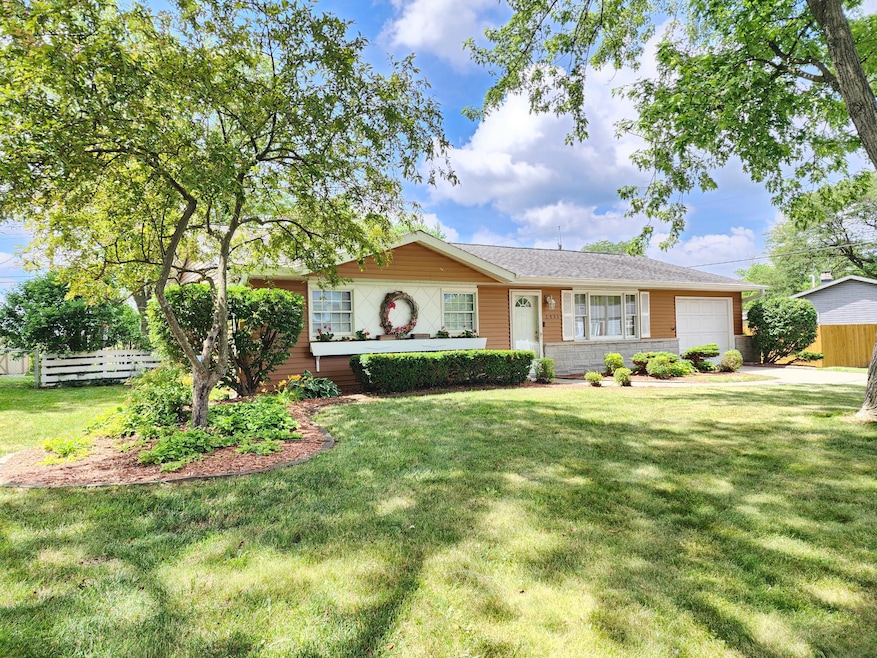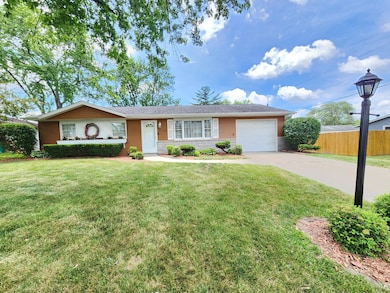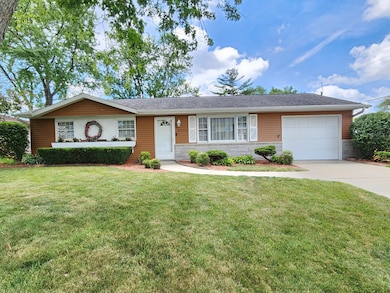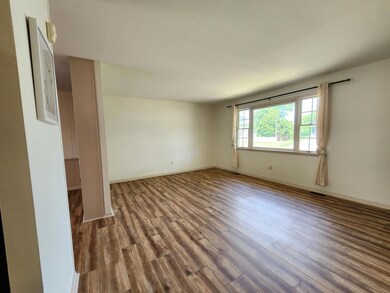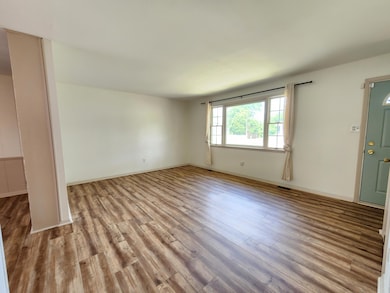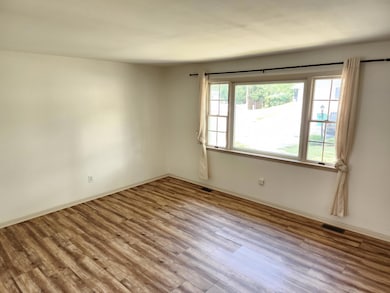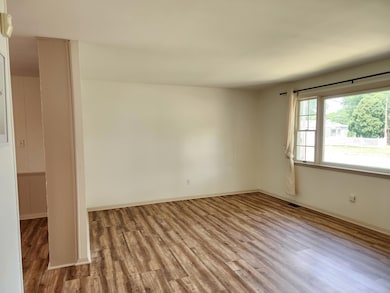2933 W 79th Place Merrillville, IN 46410
West Merrillville NeighborhoodEstimated payment $1,622/month
Highlights
- No HOA
- 2 Car Attached Garage
- Living Room
- Rear Porch
- Patio
- Laundry Room
About This Home
WELCOME HOME!!!! A little bit of love, nature and privacy in the Town of Merrillville is the best way to describe this BEAUTY!!! 3-bedrooms, 1 and 1/2 baths, a living room, a great room with a fireplace, a dining room, a pantry, a laundry room and a galley style kitchen with brand new granite countertops are just waiting to embrace you and welcome you home. The entire home has been freshly painted, cleaned and boasts brand new Mohawk premium vinyl wood plank floors throughout the entire home. There are new light fixtures in each room (except the living room, which has a ton of natural light coming in from the big picture window). There are also new light fixtures, vanities and toilet in the bathrooms as well. Every room has brand new blinds and the dining room has brand new vertical custom blinds. The exterior of the home features a concrete back porch and pergola with beautiful solar lighting that makes you feel like you are in a backyard oasis with a park-like and peaceful ambiance. This backyard is fenced in for your private enjoyment and has a storage shed for storing all your backyard essentials. The only thing that is missing is YOU!!! Come check this beautiful home out TODAY!!!
Listing Agent
Envision Real Estate Services, License #RB14038426 Listed on: 07/04/2025
Home Details
Home Type
- Single Family
Est. Annual Taxes
- $1,151
Year Built
- Built in 1964
Lot Details
- 9,060 Sq Ft Lot
- Back Yard Fenced
- Landscaped
Parking
- 2 Car Attached Garage
- Garage Door Opener
Interior Spaces
- 1,537 Sq Ft Home
- 1-Story Property
- Great Room with Fireplace
- Living Room
- Dining Room
- Vinyl Flooring
Kitchen
- Electric Range
- Range Hood
- Dishwasher
Bedrooms and Bathrooms
- 3 Bedrooms
Laundry
- Laundry Room
- Dryer
- Washer
Outdoor Features
- Patio
- Outdoor Storage
- Rear Porch
Utilities
- Forced Air Heating and Cooling System
- Heating System Uses Natural Gas
Community Details
- No Home Owners Association
- Lincoln Gardens 05 Subdivision
Listing and Financial Details
- Assessor Parcel Number 451220154012000030
Map
Home Values in the Area
Average Home Value in this Area
Tax History
| Year | Tax Paid | Tax Assessment Tax Assessment Total Assessment is a certain percentage of the fair market value that is determined by local assessors to be the total taxable value of land and additions on the property. | Land | Improvement |
|---|---|---|---|---|
| 2024 | $3,412 | $148,400 | $32,300 | $116,100 |
| 2023 | $1,151 | $145,600 | $31,100 | $114,500 |
| 2022 | $1,020 | $124,300 | $26,400 | $97,900 |
| 2021 | $826 | $109,700 | $24,900 | $84,800 |
| 2020 | $745 | $104,300 | $23,700 | $80,600 |
| 2019 | $1,057 | $102,500 | $23,300 | $79,200 |
| 2018 | $1,110 | $108,000 | $23,300 | $84,700 |
| 2017 | $1,172 | $108,800 | $23,300 | $85,500 |
| 2016 | $1,175 | $108,800 | $22,400 | $86,400 |
| 2014 | $818 | $108,400 | $22,400 | $86,000 |
| 2013 | $853 | $108,400 | $23,900 | $84,500 |
Property History
| Date | Event | Price | List to Sale | Price per Sq Ft |
|---|---|---|---|---|
| 11/06/2025 11/06/25 | Price Changed | $289,900 | -3.3% | $189 / Sq Ft |
| 09/01/2025 09/01/25 | Price Changed | $299,900 | -3.2% | $195 / Sq Ft |
| 07/04/2025 07/04/25 | For Sale | $309,900 | -- | $202 / Sq Ft |
Purchase History
| Date | Type | Sale Price | Title Company |
|---|---|---|---|
| Warranty Deed | $180,000 | None Listed On Document | |
| Warranty Deed | -- | None Listed On Document |
Source: Northwest Indiana Association of REALTORS®
MLS Number: 823714
APN: 45-12-20-154-012.000-030
- 7825 Marshall Place
- 7905 Marshall St
- 7804 Marshall St
- 7809 Chase St
- 7714 Marshall St
- 7737 Waite St
- 860 W 79th Ave
- 2949 W 76th Ln
- 7625 Marshall Place
- 2910 W 76th Ln
- 3008 W 82nd Place
- 1375 E 77th Place
- 1351 E 77th Place
- 8212 W Taft St
- 8235 Ellsworth Ct
- 8302 Dylan Dr
- 8309 Dylan
- 8310 Dylan Dr
- 3001 W 83rd Ln
- 2979 W 83rd Ln
- 3103 W 82nd Place Unit 52b
- 3119 W 82nd Place Unit 53b
- 3117 W 82nd Place Unit 53a
- 8413 Jennings Place
- 2963 W 74th Ave
- 3755 W 75th Ct Unit ID1285097P
- 7654 Whitcomb St Unit D
- 3944 W 77th Place
- 7989 Morton St
- 8201 Polo Club Dr
- 8400 Grant Cir
- 8118 International Dr
- 8162 Westwood Ct
- 1140 W 86th Place
- 9123 Cleveland St
- 9000 Lincoln St
- 200 W 75th Place
- 2100 N Main St
- 838 W 67th Ln
- 7104 Broadway
