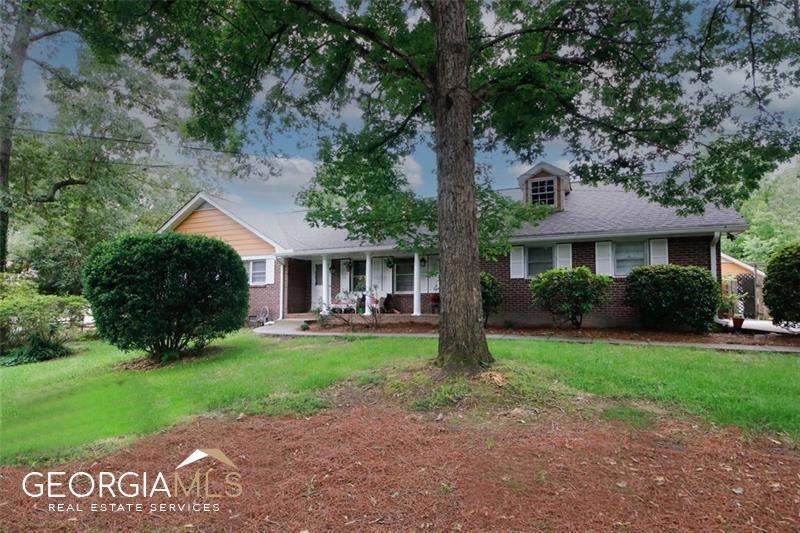
$274,900
- 4 Beds
- 2 Baths
- 3576 Shrewsbury Ct
- Snellville, GA
NO HOA This well maintained split level home has 3 bedrooms upstairs and a possible 4th in the lower level. Eat in kitchen and living room are on the main level as well as two full bathrooms. On the lower level, half is a large finished family with a large closet, currently being used as a bedroom with a family room section. On the other side of the lower level is unfinished, with a large
Marty Orlando Kelly Right Real Estate of Georgia
