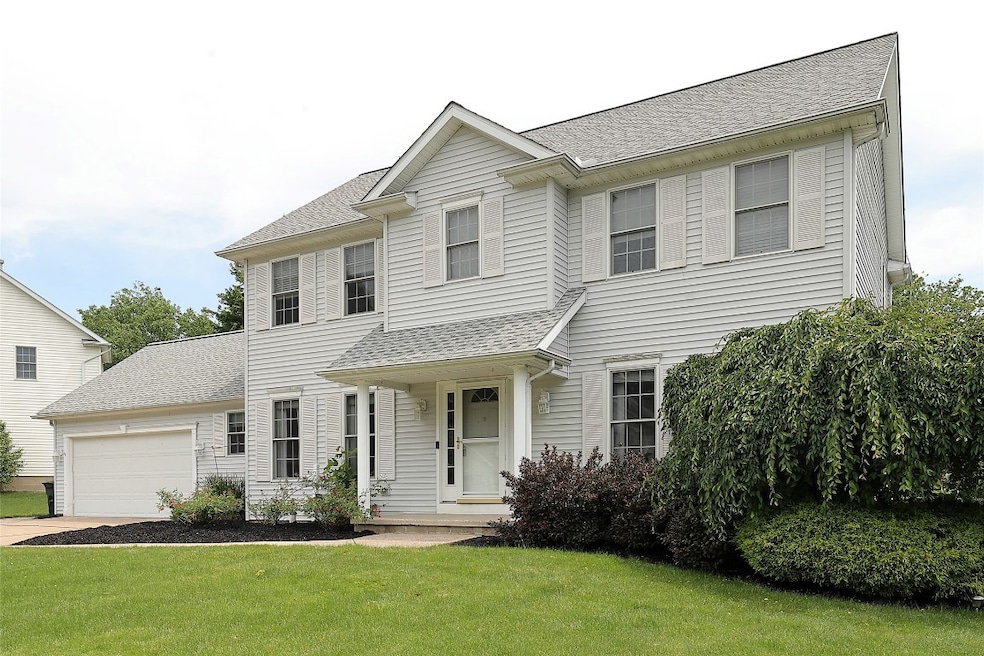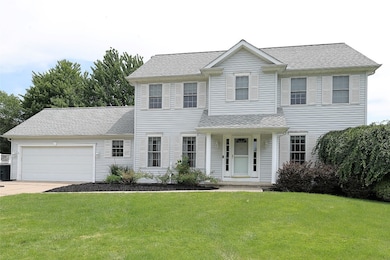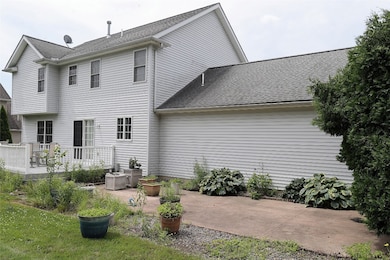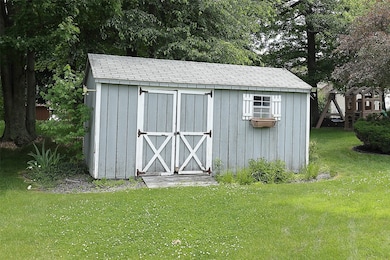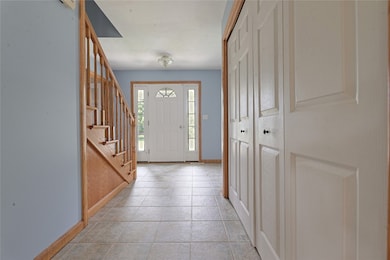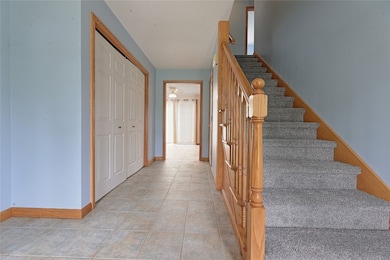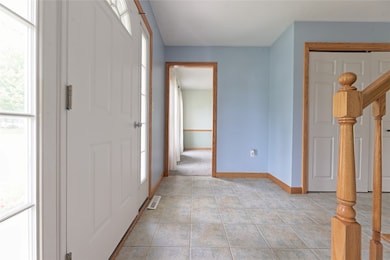
2933 Woodview Dr Unit 118 Erie, PA 16506
Millcreek NeighborhoodEstimated payment $2,800/month
Highlights
- Deck
- 1 Fireplace
- 2 Car Attached Garage
- Walnut Creek Middle School Rated A-
- Porch
- Ceramic Tile Flooring
About This Home
Beautiful southwest Millcreek home on a quiet street. This 4 bedroom two and a half bath home has new carpet throughout and has been freshly painted. Beautiful kitchen with granite counters and a formal dining room, formal living room and family room with gas fireplace.
Listing Agent
Marsha Marsh RES Peach Brokerage Phone: (814) 866-8840 License #RM420878 Listed on: 06/20/2025
Home Details
Home Type
- Single Family
Est. Annual Taxes
- $5,258
Year Built
- Built in 2005
Lot Details
- 0.25 Acre Lot
- Zoning described as A-RES
HOA Fees
- $8 Monthly HOA Fees
Parking
- 2 Car Attached Garage
- Garage Door Opener
- Driveway
Home Design
- Vinyl Siding
Interior Spaces
- 2,239 Sq Ft Home
- 2-Story Property
- 1 Fireplace
- Basement Fills Entire Space Under The House
Kitchen
- Electric Oven
- Electric Range
- Microwave
- Dishwasher
- Disposal
Flooring
- Carpet
- Ceramic Tile
Bedrooms and Bathrooms
- 4 Bedrooms
Outdoor Features
- Deck
- Porch
Utilities
- Forced Air Heating and Cooling System
- Heating System Uses Gas
Community Details
- Pleasant Valley Subdivision
Listing and Financial Details
- Assessor Parcel Number 33-095-414.6-008.00
Map
Home Values in the Area
Average Home Value in this Area
Tax History
| Year | Tax Paid | Tax Assessment Tax Assessment Total Assessment is a certain percentage of the fair market value that is determined by local assessors to be the total taxable value of land and additions on the property. | Land | Improvement |
|---|---|---|---|---|
| 2025 | $6,713 | $244,260 | $44,700 | $199,560 |
| 2024 | $6,537 | $244,260 | $44,700 | $199,560 |
| 2023 | $6,171 | $244,260 | $44,700 | $199,560 |
| 2022 | $5,929 | $244,260 | $44,700 | $199,560 |
| 2021 | $5,866 | $244,260 | $44,700 | $199,560 |
| 2020 | $5,805 | $244,260 | $44,700 | $199,560 |
| 2019 | $5,708 | $244,260 | $44,700 | $199,560 |
| 2018 | $5,567 | $244,260 | $44,700 | $199,560 |
| 2017 | $5,555 | $244,260 | $44,700 | $199,560 |
| 2016 | $6,568 | $244,260 | $44,700 | $199,560 |
| 2015 | $6,507 | $244,260 | $44,700 | $199,560 |
| 2014 | $2,072 | $244,260 | $44,700 | $199,560 |
Property History
| Date | Event | Price | Change | Sq Ft Price |
|---|---|---|---|---|
| 06/20/2025 06/20/25 | For Sale | $422,500 | -- | $189 / Sq Ft |
Purchase History
| Date | Type | Sale Price | Title Company |
|---|---|---|---|
| Deed | $219,500 | -- |
Mortgage History
| Date | Status | Loan Amount | Loan Type |
|---|---|---|---|
| Open | $133,500 | Commercial | |
| Closed | $148,200 | Commercial | |
| Closed | $166,500 | Commercial | |
| Closed | $25,000 | Credit Line Revolving | |
| Closed | $8,700 | Unknown | |
| Closed | $10,000 | Unknown | |
| Closed | $197,550 | Fannie Mae Freddie Mac |
Similar Homes in Erie, PA
Source: Greater Erie Board of REALTORS®
MLS Number: 184443
APN: 33-095-414.6-008.00
- 2912 Woodview Dr
- 3003 Coleridge Dr
- 2902 Marcella Dr
- 2906 N Birch Run
- 2797 S Birch Run Unit 38
- 2760 Alexandra Dr
- 5005 Zuck Rd Unit 21
- 5005 Zuck Rd Unit 14
- 5005 Zuck Rd Unit 19
- 5005 Zuck Rd Unit 52
- 0 W 41st St
- 3111 Zimmerly Rd
- 5191 Jason Dr
- 0 Village Common Dr Unit 174040
- 0 Village Common Dr Unit 174038
- 2738 W 34th St
- 0 Hampshire Rd
- 2515 Zimmerly Rd
- 2315 Zimmerly Rd
- 2381 Zimmerly Rd
