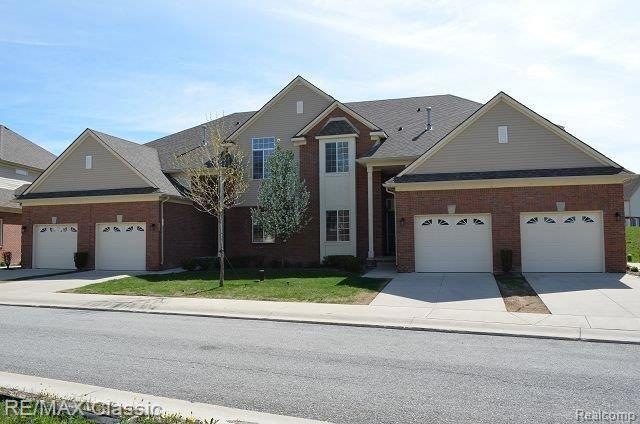
$124,900
- 2 Beds
- 1 Bath
- 886 Sq Ft
- 26871 Villa Calabrese
- Unit 8
- Warren, MI
**Must-See**Welcome to your next home—this charming first-floor ranch-style condo offers comfort, convenience, and low-maintenance living! Featuring 2 spacious bedrooms, 1 full bath, and a full basement. Laundry in unit. This home is ideal for anyone looking to simplify life without sacrificing space. Enjoy a bright and airy living room that opens through a door wall to your private deck—perfect
Trudi Wichlacz Oak and Stone Real Estate
