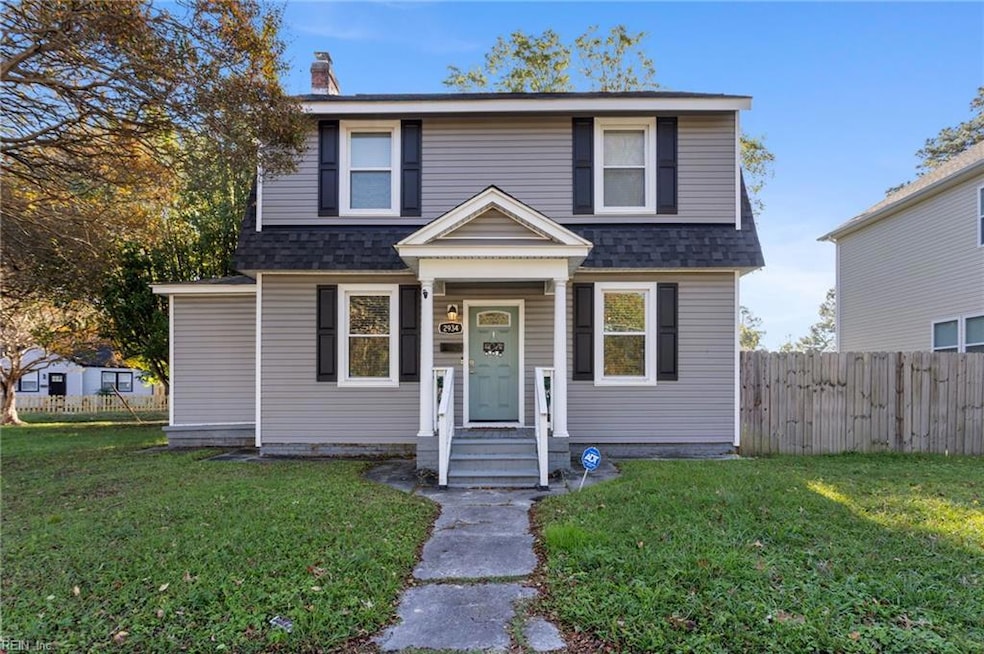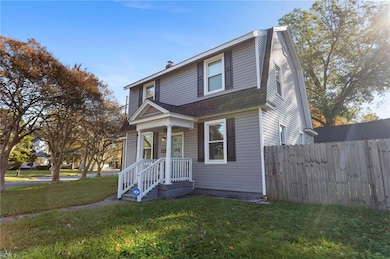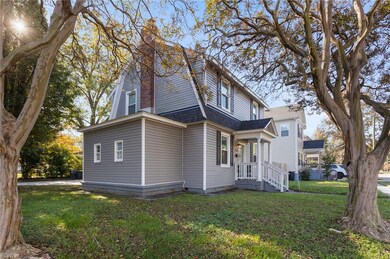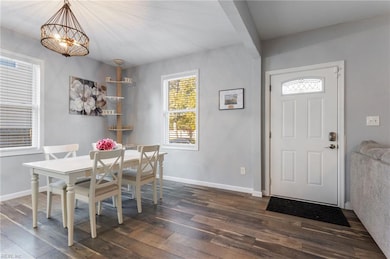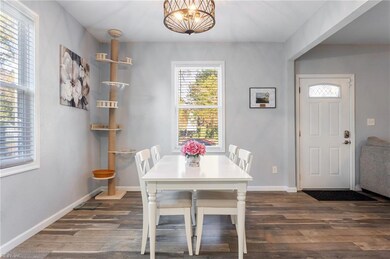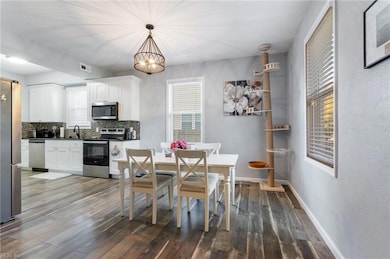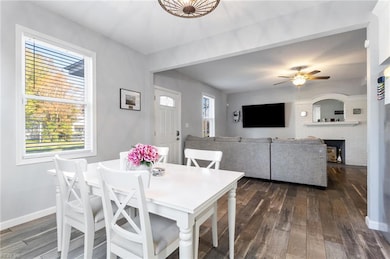2934 Chesapeake Blvd Norfolk, VA 23509
Ballentine Place NeighborhoodHighlights
- Colonial Architecture
- Main Floor Bedroom
- Corner Lot
- Deck
- Attic
- Breakfast Area or Nook
About This Home
Welcome Home to Refined Living! Experience the perfect blend of elegance and comfort in this beautifully updated 4-bedroom, 2.5-bath residence. Designed for modern living, the open-concept layout features stylish laminate flooring and natural light that fills every corner, creating an inviting setting for relaxing or entertaining.
The chef-inspired kitchen showcases white soft-close cabinetry, granite countertops, & a designer backsplash, offering both sophistication and functionality. Upstairs, a serene primary suite w/ dual closets provides a private retreat, while 3 additional bedrooms offer flexibility for family, guests, or a home office. An oversized detached two-car garage adds convenience and space for vehicles or hobbies, while major systems, including roof, HVAC, and windows, were replaced in 2021 for efficiency & peace of mind. Perfectly situated near schools, shopping, & bases, this move-in ready home delivers style, space, and ease your lifestyle deserves. Available now!
Home Details
Home Type
- Single Family
Est. Annual Taxes
- $4,296
Year Built
- Built in 1925
Lot Details
- 4,988 Sq Ft Lot
- Property has an invisible fence for dogs
- Partially Fenced Property
- Wood Fence
- Corner Lot
Home Design
- Colonial Architecture
- Asphalt Shingled Roof
Interior Spaces
- 1,650 Sq Ft Home
- Property has 1 Level
- Ceiling Fan
- Blinds
- Utility Room
- Crawl Space
- Scuttle Attic Hole
- Storm Doors
Kitchen
- Breakfast Area or Nook
- Range
- Microwave
- Dishwasher
- Disposal
Flooring
- Carpet
- Laminate
- Ceramic Tile
Bedrooms and Bathrooms
- 4 Bedrooms
- Main Floor Bedroom
- En-Suite Primary Bedroom
- Dual Vanity Sinks in Primary Bathroom
Laundry
- Laundry on main level
- Washer and Dryer Hookup
Parking
- 2 Car Detached Garage
- Driveway
- On-Street Parking
Outdoor Features
- Deck
- Porch
Schools
- Coleman Place Elementary School
- Azalea Gardens Middle School
- Maury High School
Utilities
- Central Air
- Heating Available
- Electric Water Heater
Listing and Financial Details
- 12 Month Lease Term
Community Details
Overview
- Ballentine Place Subdivision
Pet Policy
- Pets Allowed with Restrictions
Map
Source: Real Estate Information Network (REIN)
MLS Number: 10609135
APN: 18308100
- 2830 Vincent Ave
- 2941 Marne Ave
- 2900 Chesapeake Blvd
- 3117 Lyons Ave
- 2949 Verdun Ave
- 3006 Ballentine Blvd
- 2912 Verdun Ave
- 2956 Lens Ave
- 3126 Marne Ave
- 2735 Keller Ave
- 2735 Harrell Ave
- 3006 Grandy Ave
- 2826 Lens Ave
- 3020 Davis St
- 2843 Davis St
- 3109 Saint Mihiel Ave
- 3125 Saint Mihiel Ave
- 3302 Marne Ave
- 2612 Keller Ave
- 3230 Argonne Ave
- 2850 Grandy Ave Unit B
- 2850 Grandy Ave
- 2710 Grandy Ave
- 3240 Lyons Ave Unit B
- 3313 Marne Ave
- 2832 Tait Terrace
- 3007 Montana Ave
- 2531 Vincent Ave
- 3120 Montana Ave Unit B
- 3121 Vimy Ridge Ave
- 3016 Somme Ave Unit 2
- 3016 Somme Ave Unit 1
- 3038 Somme Ave
- 3122 Tidewater Dr Unit B
- 2834 Tidewater Dr Unit 1
- 2830 Tidewater Dr
- 2818 Tidewater Dr
- 3739 Tait Terrace
- 3128 Lorraine Ave Unit 2
- 1501 Lafayette Blvd
