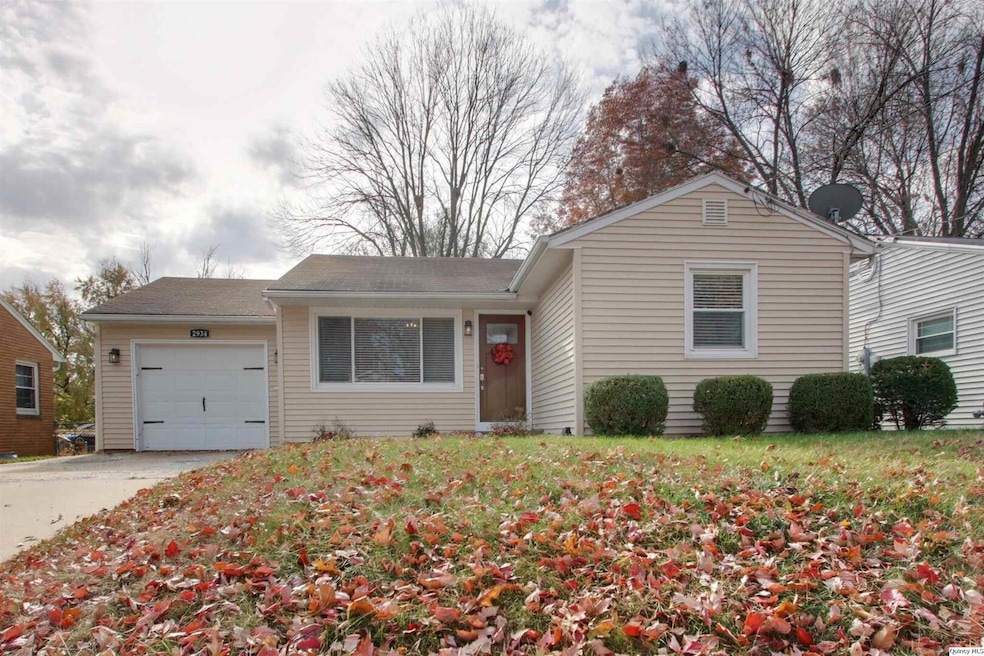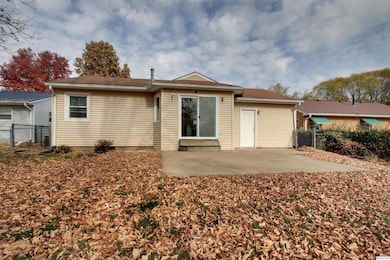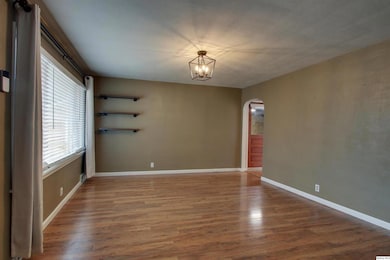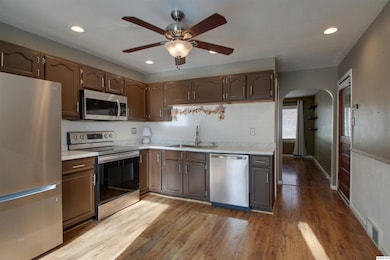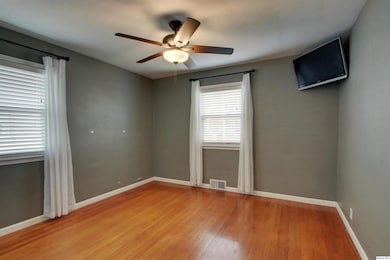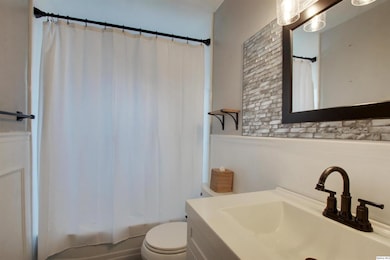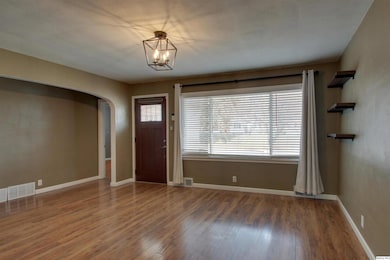2934 Hampshire St Quincy, IL 62301
Estimated payment $1,051/month
Highlights
- Very Popular Property
- Mature Trees
- Ranch Style House
- Landscaped Professionally
- Recreation Room
- First Floor Utility Room
About This Home
Central Location, Central Living: Your Hampshire Street Home Awaits!! Step inside this charming ranch home, perfectly situated in the heart of Quincy close to schools and shopping! You'll be greetede by stylish arched doorways, engineered hardwood floors, neutral paint tones and modern lighting. Cute kitchen includes multiple updates such as; stainless steel appliances, deep well sink, modern countertop, freshly painted cabinets and backsplash. TV with mount in kitchen conveys and has patio doors leading out to a concrete patio and fully fenced backyard. On the main level you'll also find three bedrooms; one with double closets and darling chandelier, one with trendy shiplap accent wall and one with wall-mounted TV that conveys. The remodeled full bath features a new sink, vanity, light, toilet and tub surround. Full basement offers even more living space, including a family room and recreation room with countertop, perfect for hobbies and crafts. The washer and dryer convey in the L-shaped laundry/utility room. Complete with a 1-car attached garage, this home has it all!
Listing Agent
Zanger & Associates, Inc., REALTORS License #475132078 Listed on: 11/15/2025
Home Details
Home Type
- Single Family
Est. Annual Taxes
- $2,170
Year Built
- Built in 1955
Lot Details
- 6,970 Sq Ft Lot
- Lot Dimensions are 49.3x140
- Fenced
- Landscaped Professionally
- Mature Trees
- Property is zoned SINGL
Parking
- 1 Car Garage
Home Design
- Ranch Style House
- Asphalt Roof
Interior Spaces
- 956 Sq Ft Home
- Ceiling Fan
- Family Room
- Living Room
- Recreation Room
- First Floor Utility Room
- Basement Fills Entire Space Under The House
Kitchen
- Range
- Dishwasher
Bedrooms and Bathrooms
- 3 Bedrooms
- 3 Potential Bedrooms
- 1 Full Bathroom
Laundry
- Laundry Room
- Dryer
- Washer
Outdoor Features
- Patio
Schools
- Baldwin Elementary School
- Quincy High School
Utilities
- Forced Air Heating and Cooling System
- Gas Water Heater
- High Speed Internet
Map
Home Values in the Area
Average Home Value in this Area
Tax History
| Year | Tax Paid | Tax Assessment Tax Assessment Total Assessment is a certain percentage of the fair market value that is determined by local assessors to be the total taxable value of land and additions on the property. | Land | Improvement |
|---|---|---|---|---|
| 2024 | $2,170 | $39,280 | $3,220 | $36,060 |
| 2023 | $2,014 | $36,440 | $2,990 | $33,450 |
| 2022 | $1,878 | $34,020 | $2,790 | $31,230 |
| 2021 | $1,883 | $33,330 | $2,730 | $30,600 |
| 2020 | $1,806 | $32,190 | $2,470 | $29,720 |
| 2019 | $1,767 | $31,840 | $2,440 | $29,400 |
| 2018 | $1,745 | $31,220 | $2,390 | $28,830 |
| 2017 | $1,698 | $30,910 | $2,370 | $28,540 |
| 2016 | $1,658 | $29,650 | $2,270 | $27,380 |
| 2015 | $1,574,240 | $29,650 | $2,270 | $27,380 |
| 2012 | $1,751 | $31,280 | $2,200 | $29,080 |
Property History
| Date | Event | Price | List to Sale | Price per Sq Ft | Prior Sale |
|---|---|---|---|---|---|
| 11/15/2025 11/15/25 | For Sale | $165,000 | +86.4% | $173 / Sq Ft | |
| 12/07/2012 12/07/12 | Sold | $88,500 | -6.7% | $90 / Sq Ft | View Prior Sale |
| 11/07/2012 11/07/12 | Pending | -- | -- | -- | |
| 10/19/2012 10/19/12 | For Sale | $94,900 | -- | $97 / Sq Ft |
Source: Midwest Real Estate Data (MRED)
MLS Number: 12520343
APN: 23-1-2161-000-00
- 4701 Maine St
- 2808 Maine St
- 127 Knollwood
- 104 Knollwood
- 2537 Maine St
- 328 Lincoln Hill NW
- 2433 Vermont St
- 4100 State St
- 2807 College Ave
- 2528 Kentucky Rd
- 3321 State St
- 2843 Elm St
- 3424-3426 S Glendale Dr
- 2308 Vermont St
- 2810 Lind St
- 3229 N College Ave
- 321 S 23rd St
- 2305 Spring St
- 822 N Branch Ave
- 2241 Spring St
- 3236 Broadway St
- 2220 Aldo Blvd
- 421 N 20th St Unit 104 Furnished
- 1601 S 24th St
- 1112-1128 Broadway St
- 1310 Washington St
- 936 Madison St Unit Upper
- 2225 N 12th St
- 1616 N 2nd St Unit 1B
- 7007 Timber Ridge N
- 434 Timber Ridge Ln
- 0 Old Quincy Drive-In Theater Unit 24003293
- 0 County Road 346
- 311 Bird St
- 200 Jaycee Dr Unit 204
- 228 2nd St
