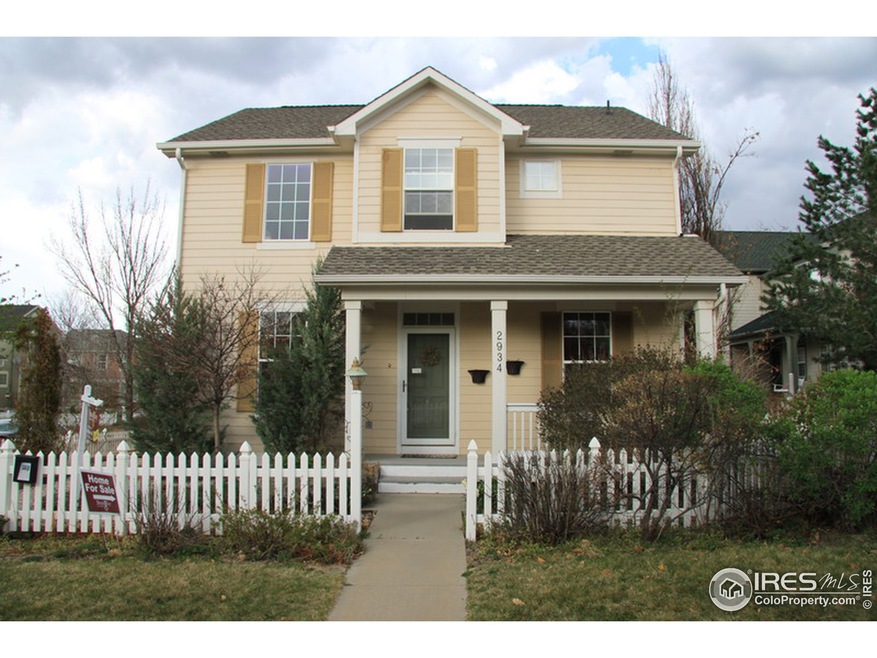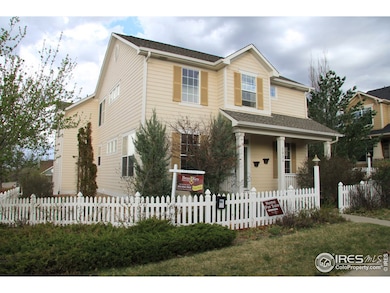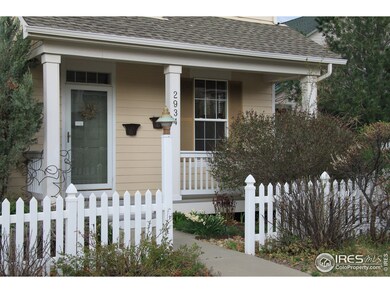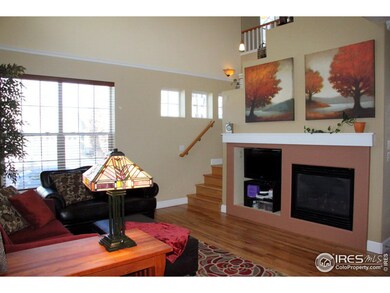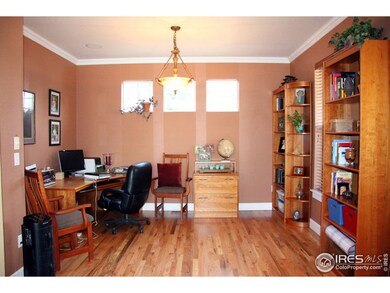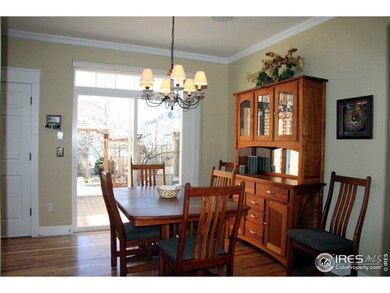
2934 Shoshone Trail Lafayette, CO 80026
Highlights
- Open Floorplan
- Cathedral Ceiling
- Loft
- Douglass Elementary School Rated A-
- Wood Flooring
- 1-minute walk to Blue Lake Park
About This Home
As of September 2020Stunning home nestled on premium lot in desirable Indian Peaks.Featuring newly refinished hardwoods,crown molding,high ceilings,loft,whole house audio system,bonus room over garage w/full en suite bath & balcony.Full,finished bsmt boasting lrg rec room, full bath,storage room,& potential 4th bedroom.The backyard is a master gardener's dream w/lush flower gardens,& private cobblestone patio surrounded by vines.With Blue Lake park just steps away,street access,& lrg yard,this lot is truly unique!
Last Agent to Sell the Property
Nicole Campbell
Madison & Company Properties Listed on: 02/12/2016
Home Details
Home Type
- Single Family
Est. Annual Taxes
- $2,768
Year Built
- Built in 2000
Lot Details
- 5,818 Sq Ft Lot
- Sprinkler System
HOA Fees
- $100 Monthly HOA Fees
Parking
- 2 Car Attached Garage
Home Design
- Wood Frame Construction
- Composition Roof
Interior Spaces
- 2,915 Sq Ft Home
- 2-Story Property
- Open Floorplan
- Cathedral Ceiling
- Gas Fireplace
- Window Treatments
- Family Room
- Living Room with Fireplace
- Dining Room
- Home Office
- Loft
- Finished Basement
- Basement Fills Entire Space Under The House
Kitchen
- Eat-In Kitchen
- Gas Oven or Range
- Microwave
- Dishwasher
- Disposal
Flooring
- Wood
- Carpet
Bedrooms and Bathrooms
- 3 Bedrooms
- Walk-In Closet
- Primary Bathroom is a Full Bathroom
Laundry
- Laundry on main level
- Washer and Dryer Hookup
Schools
- Douglass Elementary School
- Platt Middle School
- Centaurus High School
Additional Features
- Patio
- Forced Air Heating and Cooling System
Listing and Financial Details
- Assessor Parcel Number R0146632
Community Details
Overview
- Association fees include common amenities, trash
- Indian Peaks Subdivision
Recreation
- Community Playground
- Park
Ownership History
Purchase Details
Home Financials for this Owner
Home Financials are based on the most recent Mortgage that was taken out on this home.Purchase Details
Home Financials for this Owner
Home Financials are based on the most recent Mortgage that was taken out on this home.Purchase Details
Purchase Details
Home Financials for this Owner
Home Financials are based on the most recent Mortgage that was taken out on this home.Purchase Details
Home Financials for this Owner
Home Financials are based on the most recent Mortgage that was taken out on this home.Purchase Details
Home Financials for this Owner
Home Financials are based on the most recent Mortgage that was taken out on this home.Similar Homes in the area
Home Values in the Area
Average Home Value in this Area
Purchase History
| Date | Type | Sale Price | Title Company |
|---|---|---|---|
| Warranty Deed | $700,000 | Land Title Guarantee | |
| Warranty Deed | $573,700 | First American Title | |
| Interfamily Deed Transfer | $580,000 | Heritage Title Co | |
| Quit Claim Deed | -- | Land Title Guarantee Company | |
| Personal Reps Deed | $418,000 | First Colorado Title | |
| Corporate Deed | $362,922 | -- |
Mortgage History
| Date | Status | Loan Amount | Loan Type |
|---|---|---|---|
| Previous Owner | $99,300 | Unknown | |
| Previous Owner | $99,330 | Stand Alone Second | |
| Previous Owner | $417,000 | New Conventional | |
| Previous Owner | $217,200 | New Conventional | |
| Previous Owner | $215,000 | Unknown | |
| Previous Owner | $209,000 | Purchase Money Mortgage | |
| Previous Owner | $245,000 | Unknown | |
| Previous Owner | $15,000 | Credit Line Revolving | |
| Previous Owner | $225,000 | Balloon | |
| Previous Owner | $159,000 | Unknown |
Property History
| Date | Event | Price | Change | Sq Ft Price |
|---|---|---|---|---|
| 12/11/2021 12/11/21 | Off Market | $700,000 | -- | -- |
| 09/11/2020 09/11/20 | Sold | $700,000 | -0.7% | $240 / Sq Ft |
| 08/05/2020 08/05/20 | For Sale | $705,000 | +22.9% | $242 / Sq Ft |
| 01/28/2019 01/28/19 | Off Market | $573,700 | -- | -- |
| 07/13/2016 07/13/16 | Sold | $573,700 | -6.0% | $197 / Sq Ft |
| 06/13/2016 06/13/16 | Pending | -- | -- | -- |
| 02/12/2016 02/12/16 | For Sale | $610,000 | -- | $209 / Sq Ft |
Tax History Compared to Growth
Tax History
| Year | Tax Paid | Tax Assessment Tax Assessment Total Assessment is a certain percentage of the fair market value that is determined by local assessors to be the total taxable value of land and additions on the property. | Land | Improvement |
|---|---|---|---|---|
| 2025 | $5,156 | $56,057 | $12,513 | $43,544 |
| 2024 | $5,156 | $56,057 | $12,513 | $43,544 |
| 2023 | $5,068 | $58,190 | $13,829 | $48,046 |
| 2022 | $4,355 | $46,363 | $10,369 | $35,994 |
| 2021 | $4,307 | $47,698 | $10,668 | $37,030 |
| 2020 | $4,087 | $44,716 | $11,726 | $32,990 |
| 2019 | $4,030 | $44,716 | $11,726 | $32,990 |
| 2018 | $3,739 | $40,961 | $11,808 | $29,153 |
| 2017 | $3,641 | $45,284 | $13,054 | $32,230 |
| 2016 | $3,469 | $37,786 | $9,791 | $27,995 |
| 2015 | $3,251 | $30,646 | $10,268 | $20,378 |
| 2014 | $2,650 | $30,646 | $10,268 | $20,378 |
Agents Affiliated with this Home
-
Digger Braymiller

Seller's Agent in 2020
Digger Braymiller
RE/MAX
(720) 234-6390
75 Total Sales
-
Susan Baca

Buyer's Agent in 2020
Susan Baca
RE/MAX
(720) 434-9142
70 Total Sales
-
N
Seller's Agent in 2016
Nicole Campbell
Madison & Company Properties
Map
Source: IRES MLS
MLS Number: 783524
APN: 1465324-04-017
- 2861 Shoshone Trail
- 714 Skywalker Point
- 2856 Shadow Lake Rd
- 578 Indian Peaks Trail W Unit W
- 3031 Thunder Lake Cir
- 2975 Thunder Lake Cir
- 588 Beauprez Ave
- 329 Lodgewood Ln
- 215 Sunland St
- 2408 Concord Cir
- 419 Centennial Dr
- 2528 Concord Cir
- 2547 Concord Cir
- 2561 Lexington St
- 2437 Waneka Lake Trail
- 2343 Lavender Hill Ln
- 1341 N 95th St
- 1330 Wasatch Point
- 1380 Northpark Dr
- 253 W Cedar Way
