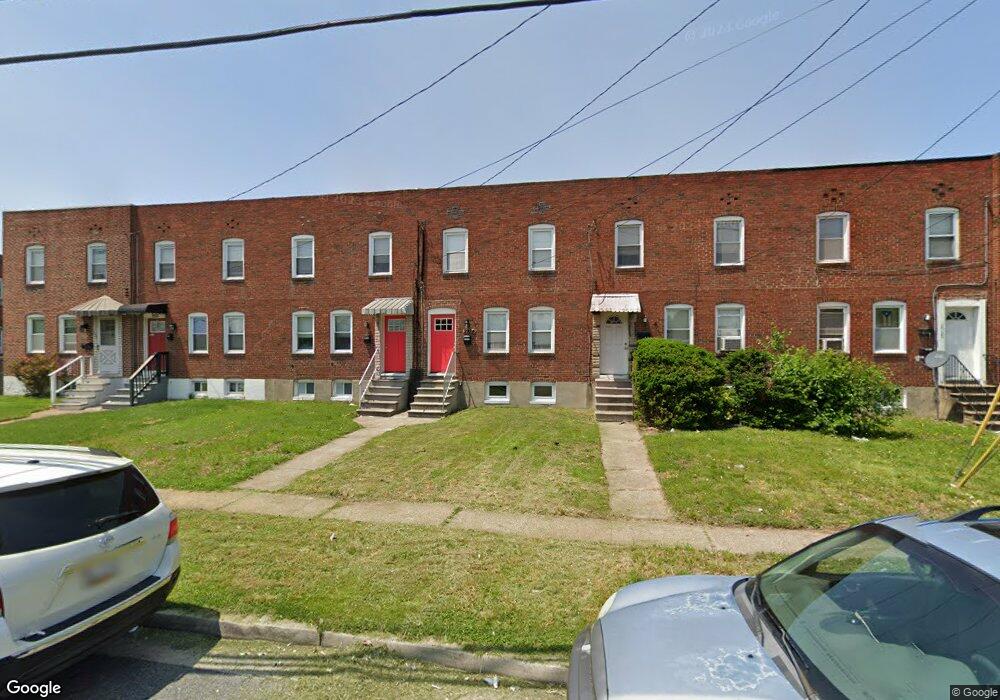2934 Sollers Point Rd Dundalk, MD 21222
Estimated Value: $163,000 - $204,815
4
Beds
3
Baths
1,881
Sq Ft
$97/Sq Ft
Est. Value
About This Home
This home is located at 2934 Sollers Point Rd, Dundalk, MD 21222 and is currently estimated at $182,704, approximately $97 per square foot. 2934 Sollers Point Rd is a home located in Baltimore County with nearby schools including Logan Elementary, Dundalk Middle School, and Dundalk High School.
Ownership History
Date
Name
Owned For
Owner Type
Purchase Details
Closed on
Aug 5, 2021
Sold by
Rush David M
Bought by
Encore Development Llc
Current Estimated Value
Home Financials for this Owner
Home Financials are based on the most recent Mortgage that was taken out on this home.
Original Mortgage
$100,000
Interest Rate
3.09%
Mortgage Type
Commercial
Purchase Details
Closed on
Sep 13, 2010
Sold by
Federal National Mortgage Association
Bought by
Rush David M
Home Financials for this Owner
Home Financials are based on the most recent Mortgage that was taken out on this home.
Original Mortgage
$80,910
Interest Rate
4.55%
Mortgage Type
FHA
Purchase Details
Closed on
Jun 9, 2010
Sold by
Lorenz Wendy
Bought by
Federal National Mortgage Association
Purchase Details
Closed on
Dec 5, 2006
Sold by
B & R Rental Properties Llc
Bought by
Lorenz Wendy
Home Financials for this Owner
Home Financials are based on the most recent Mortgage that was taken out on this home.
Original Mortgage
$155,000
Interest Rate
6.36%
Mortgage Type
Purchase Money Mortgage
Purchase Details
Closed on
Nov 15, 2006
Sold by
B & R Rental Properties Llc
Bought by
Lorenz Wendy
Home Financials for this Owner
Home Financials are based on the most recent Mortgage that was taken out on this home.
Original Mortgage
$155,000
Interest Rate
6.36%
Mortgage Type
Purchase Money Mortgage
Purchase Details
Closed on
Nov 9, 2004
Sold by
Rader Gary L
Bought by
B & R Rental Properties Llc
Create a Home Valuation Report for This Property
The Home Valuation Report is an in-depth analysis detailing your home's value as well as a comparison with similar homes in the area
Home Values in the Area
Average Home Value in this Area
Purchase History
| Date | Buyer | Sale Price | Title Company |
|---|---|---|---|
| Encore Development Llc | $85,000 | R & P Settlement Group Llc | |
| Rush David M | $82,000 | -- | |
| Federal National Mortgage Association | $138,580 | -- | |
| Lorenz Wendy | $155,000 | -- | |
| Lorenz Wendy | $155,000 | -- | |
| B & R Rental Properties Llc | $54,500 | -- |
Source: Public Records
Mortgage History
| Date | Status | Borrower | Loan Amount |
|---|---|---|---|
| Previous Owner | Encore Development Llc | $100,000 | |
| Previous Owner | Rush David M | $80,910 | |
| Previous Owner | Lorenz Wendy | $155,000 | |
| Previous Owner | Lorenz Wendy | $155,000 |
Source: Public Records
Tax History Compared to Growth
Tax History
| Year | Tax Paid | Tax Assessment Tax Assessment Total Assessment is a certain percentage of the fair market value that is determined by local assessors to be the total taxable value of land and additions on the property. | Land | Improvement |
|---|---|---|---|---|
| 2025 | $2,629 | $119,867 | -- | -- |
| 2024 | $2,629 | $110,533 | $0 | $0 |
| 2023 | $2,066 | $101,200 | $24,000 | $77,200 |
| 2022 | $1,874 | $99,867 | $0 | $0 |
| 2021 | $1,736 | $98,533 | $0 | $0 |
| 2020 | $1,178 | $97,200 | $24,000 | $73,200 |
| 2019 | $1,178 | $97,200 | $24,000 | $73,200 |
| 2018 | $1,565 | $97,200 | $24,000 | $73,200 |
| 2017 | $1,547 | $99,000 | $0 | $0 |
| 2016 | $1,592 | $98,133 | $0 | $0 |
| 2015 | $1,592 | $97,267 | $0 | $0 |
| 2014 | $1,592 | $96,400 | $0 | $0 |
Source: Public Records
Map
Nearby Homes
- 2953 Yorkway
- 2970 Yorkway
- 3004 Dunmurry Rd
- 1940H Robinwood Rd
- 98 Kentway
- 3135 Sollers Point Rd
- 7011 Dunhill Rd
- 2743 Kirkleigh Rd
- 2604 Liberty Pkwy
- 25 Leeway
- 1940 Wareham Rd
- 7014 Belclare Rd
- 1935 Stanhope Rd
- 3013 Dunleer Rd
- 2541 Yorkway
- 30 Flagship Rd
- 6919 Belclare Rd
- 41 Township Rd
- 32 Township Rd
- 2527 Liberty Pkwy
- 2936 Sollers Point Rd
- 2938 Sollers Point Rd
- 2932 Sollers Point Rd
- 2940 Sollers Point Rd
- 2928 Sollers Point Rd
- 2942 Sollers Point Rd
- 304-306 Sollers Point Rd
- 2944 Sollers Point Rd
- 2926 Sollers Point Rd
- 2946 Sollers Point Rd
- 2948 Sollers Point Rd
- 2950 Sollers Point Rd
- 2920 Sollers Point Rd
- 2924 Sollers Point Rd
- 2918 Sollers Point Rd
- 2952 Sollers Point Rd
- 2952 Sollers Point Rd Unit B
- 2933 Yorkway
- 2935 Yorkway
- 2931 Yorkway
