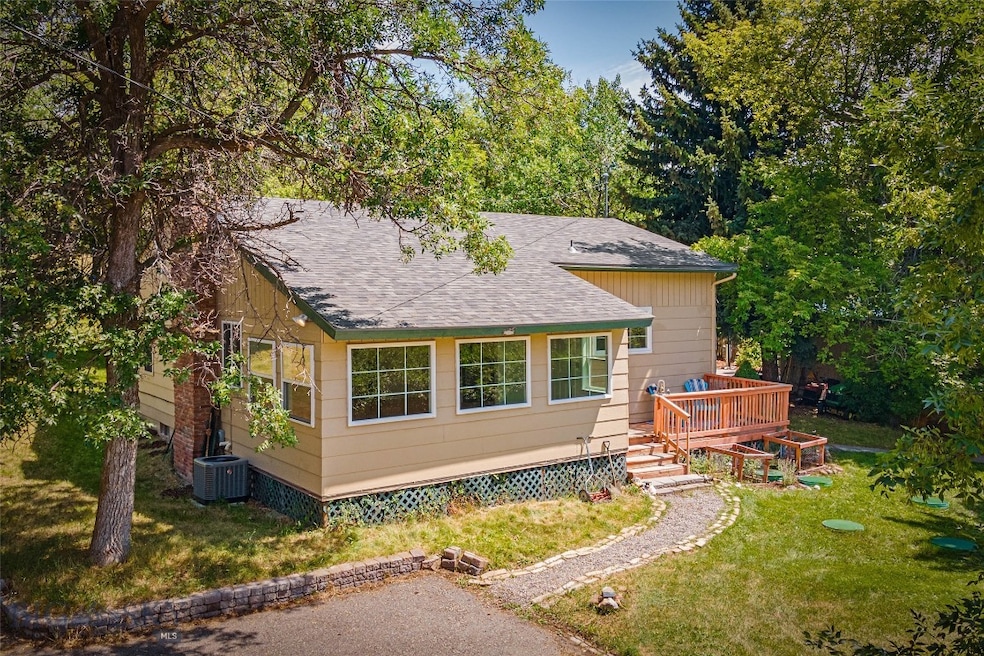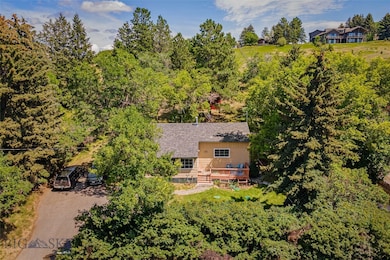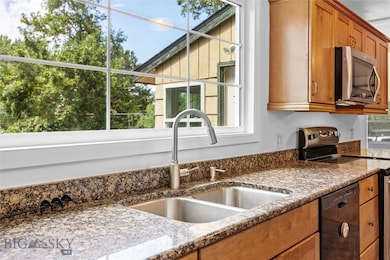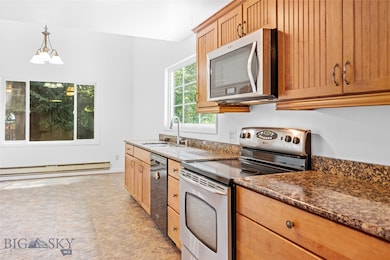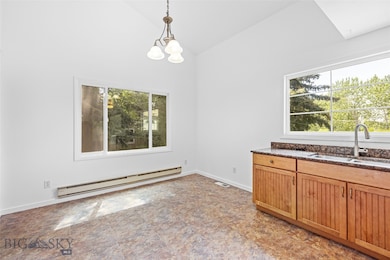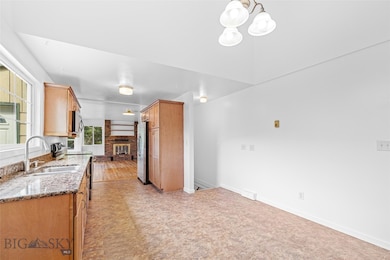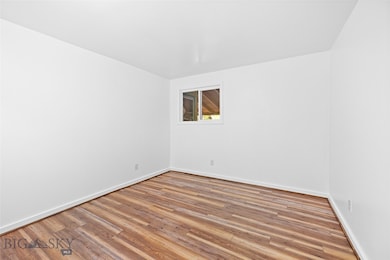2934 Sourdough Rd Bozeman, MT 59715
East Bozeman NeighborhoodEstimated payment $4,535/month
Highlights
- 1.3 Acre Lot
- No HOA
- Living Room
- Morning Star Elementary School Rated A
- 1 Car Detached Garage
- Shed
About This Home
Welcome to this charming home that perfectly balances comfort with endless possibilities. All the bedrooms are on the main level with an additional 2 small bonus rooms in the basement. The recent updates include a new roof installed in 2023 which provides peace of mind, while fresh flooring, carpet, and paint in multiple areas create a move-in-ready atmosphere. The house also has central air heating and cooling. Step outside to discover where this property truly shines. The expansive lot provides incredible outdoor living potential, complete with irrigation rights that make gardening dreams come true. Whether you envision rows of vegetables, a sprawling flower garden, or even a greenhouse, the space and water access make it all possible. Horses are also permitted on property. The existing shed comes equipped with power and a wood stove, perfect for a bunkhouse, workshop or storage. Nature enthusiasts will delight in the frequent visits from whitetail deer that call this peaceful setting home.
Entertainment options abound with an established fire pit area and hot tub for year-round relaxation. For those interested in sustainable living, the functional chicken coop is ready for your feathered friends. The combination of outdoor amenities and breathtaking sunsets creates a true backyard oasis. Located in a highly desirable area of Bozeman, you'll enjoy convenient access to the hospital, quality schools, shopping, and miles of nearby public trail systems while maintaining a sense of spacious privacy. This home with no covenants offers the rare opportunity to customize on an already solid foundation, making it perfect for buyers seeking both immediate comfort and future potential.
Home Details
Home Type
- Single Family
Est. Annual Taxes
- $3,871
Year Built
- Built in 1940
Lot Details
- 1.3 Acre Lot
- Zoning described as RS - Residential Suburban
Parking
- 1 Car Detached Garage
Interior Spaces
- 2,136 Sq Ft Home
- 1-Story Property
- Family Room
- Living Room
- Dining Room
- Stove
Bedrooms and Bathrooms
- 4 Bedrooms
- 2 Full Bathrooms
Basement
- Recreation or Family Area in Basement
- Finished Basement Bathroom
Outdoor Features
- Shed
Utilities
- Central Air
- Heating System Uses Natural Gas
- Baseboard Heating
- Well
- Septic Tank
Community Details
- No Home Owners Association
- Longacres Subdivision
Listing and Financial Details
- Assessor Parcel Number RGH8522
Map
Home Values in the Area
Average Home Value in this Area
Tax History
| Year | Tax Paid | Tax Assessment Tax Assessment Total Assessment is a certain percentage of the fair market value that is determined by local assessors to be the total taxable value of land and additions on the property. | Land | Improvement |
|---|---|---|---|---|
| 2025 | $3,201 | $847,600 | $0 | $0 |
| 2024 | $3,730 | $709,700 | $0 | $0 |
| 2023 | $3,590 | $709,700 | $0 | $0 |
| 2022 | $2,947 | $450,400 | $0 | $0 |
| 2021 | $3,285 | $450,400 | $0 | $0 |
| 2020 | $2,686 | $364,139 | $0 | $0 |
| 2019 | $2,658 | $365,359 | $0 | $0 |
| 2018 | $2,488 | $313,100 | $0 | $0 |
| 2017 | $2,309 | $313,100 | $0 | $0 |
| 2016 | $2,257 | $285,200 | $0 | $0 |
| 2015 | $2,275 | $285,200 | $0 | $0 |
| 2014 | $2,261 | $166,049 | $0 | $0 |
Property History
| Date | Event | Price | List to Sale | Price per Sq Ft | Prior Sale |
|---|---|---|---|---|---|
| 10/13/2025 10/13/25 | Price Changed | $799,000 | -2.4% | $374 / Sq Ft | |
| 09/18/2025 09/18/25 | Price Changed | $819,000 | -1.2% | $383 / Sq Ft | |
| 08/14/2025 08/14/25 | For Sale | $829,000 | 0.0% | $388 / Sq Ft | |
| 08/05/2025 08/05/25 | Pending | -- | -- | -- | |
| 08/01/2025 08/01/25 | For Sale | $829,000 | +34.0% | $388 / Sq Ft | |
| 12/18/2019 12/18/19 | Sold | -- | -- | -- | View Prior Sale |
| 11/18/2019 11/18/19 | Pending | -- | -- | -- | |
| 09/23/2019 09/23/19 | For Sale | $618,750 | -- | $290 / Sq Ft |
Purchase History
| Date | Type | Sale Price | Title Company |
|---|---|---|---|
| Warranty Deed | -- | Montana Title And Escrow | |
| Warranty Deed | -- | Security Title Company |
Mortgage History
| Date | Status | Loan Amount | Loan Type |
|---|---|---|---|
| Open | $276,600 | New Conventional | |
| Previous Owner | $315,000 | Seller Take Back |
Source: Big Sky Country MLS
MLS Number: 404489
APN: 06-0799-19-1-08-32-0000
- 3045 Sourdough Rd
- 3002 Candy Ln
- 1109 E Kagy Blvd
- 1121 Cherry Dr
- 1207 S Spruce Dr
- 1140 N Cedarview Dr
- 2510 Fairway Dr
- 1103 S Pinecrest Dr
- 3300 E Graf St Unit 45
- 950 Josephine Dr
- 2516 Spring Creek Dr
- 1919 Spring Creek Dr
- 1659 S Black Ave
- 1645 S Black Ave
- 102 Nostalgia Ln
- 255 Painted Hills Rd
- 2702 Langohr Ave
- 130 Cook Ct
- Lot 129 Graf St
- 3726 Bungalow Ln
- 1305 S Church Ave Unit Southeast Main Floor
- 1305 S Church Ave Unit Main Building
- 1305 S Church Ave
- 1305 S Church Ave
- 1305 S Church Ave Unit 2
- 1301 S Church Ave Unit 1
- 1301 S Church Ave Unit South Center Up
- 12 E Garfield St Unit D1
- 2565 Bon Ton Ave
- 2111 S 11th Ave
- 2315 S 11th Ave
- 1711 S 11th Ave
- 700 Haggerty Ln
- 522 W College St Unit ID1292390P
- 3167 Spring Ridge Dr
- 110 E Olive St
- 2130 S 18th Ave
- 1608 Alder Ct
- 549 E Mendenhall St Unit Downstairs
- 414 W Babcock St Unit 1
