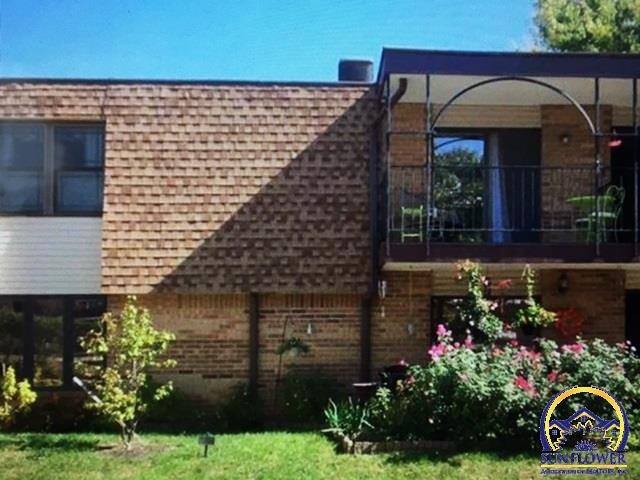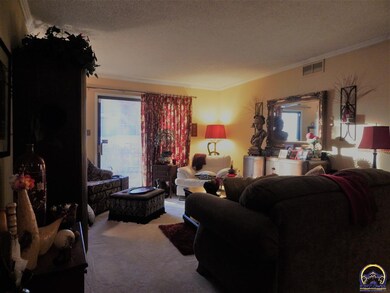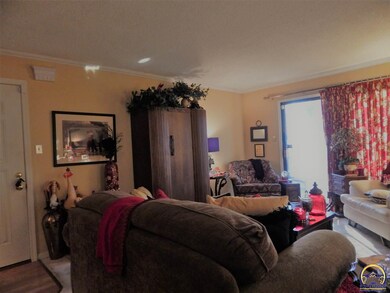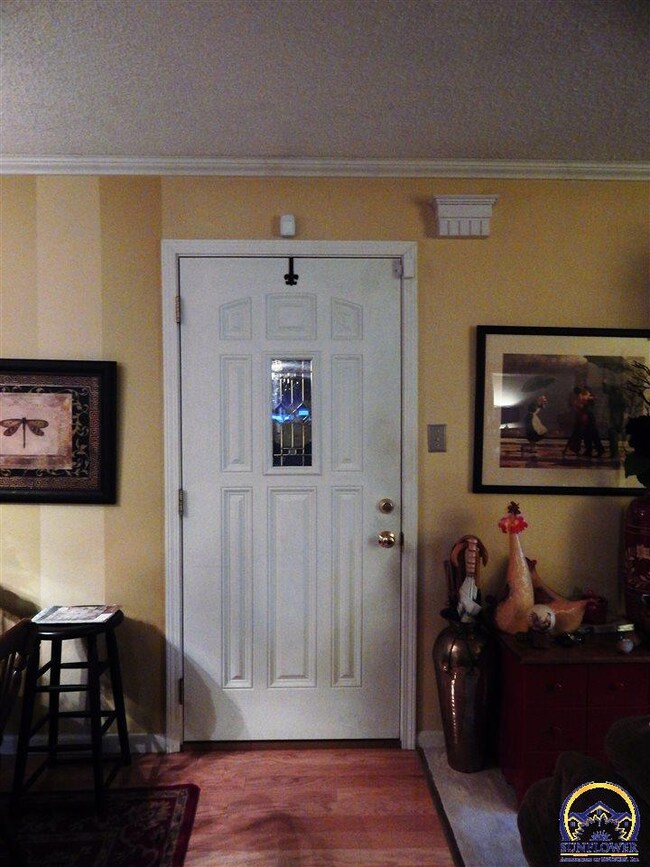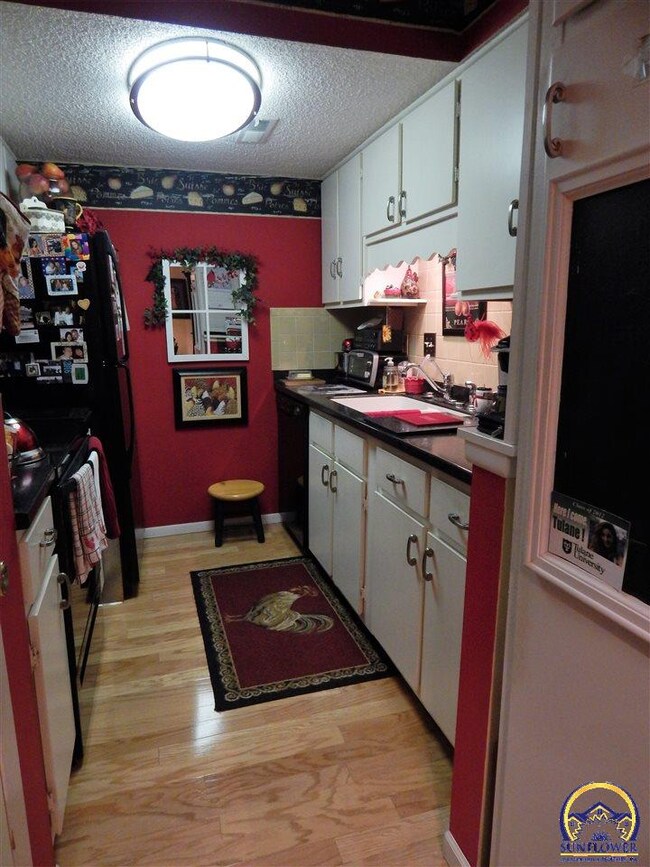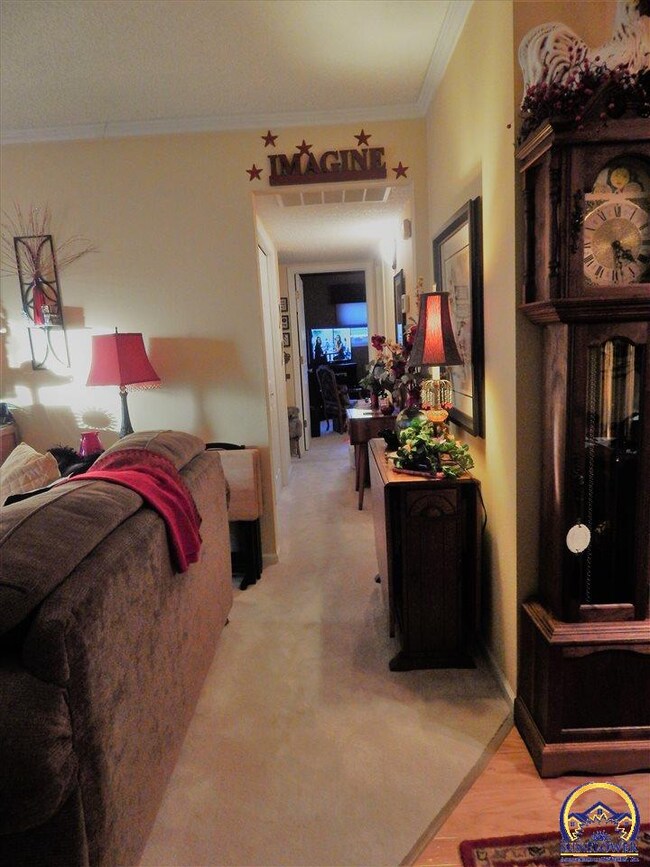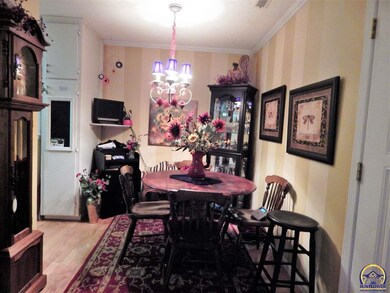
2934 SW Lydia Ave Unit 102 Topeka, KS 66614
South Topeka NeighborhoodEstimated Value: $73,430 - $91,000
Highlights
- Ranch Style House
- Corner Lot
- Covered patio or porch
- Wood Flooring
- Community Pool
- Thermal Pane Windows
About This Home
As of April 2017Just like walking into a Designer's Show Home; you will never find another condo in this price with so much to offer! Ground unit with covered patio. New carpet, new wndws, newer room darkening blinds & beautifully custom painted throughout! Mstr Bdrm/Bath with an Onyx Shwr and walk-in closet. 2nd Bdrm - hallway 1/2 bath with laundry area. All appliances stay, including wshr/dryer along with a 1 year Home Warranty on appliances, furnace & A/C. Covered Carport & 2 pools! Come see this gorgeous home today!
Last Agent to Sell the Property
Better Homes and Gardens Real License #SP00237130 Listed on: 01/10/2017

Property Details
Home Type
- Condominium
Est. Annual Taxes
- $791
Year Built
- Built in 1969
Lot Details
- 9
HOA Fees
- $177 Monthly HOA Fees
Parking
- Carport
Home Design
- Ranch Style House
- Slab Foundation
- Composition Roof
- Stick Built Home
Interior Spaces
- 957 Sq Ft Home
- Thermal Pane Windows
- Living Room
- Combination Kitchen and Dining Room
- Burglar Security System
- Laundry on main level
- Basement
Kitchen
- Electric Range
- Microwave
- Dishwasher
- Disposal
Flooring
- Wood
- Carpet
Bedrooms and Bathrooms
- 2 Bedrooms
Schools
- Mceachron Elementary School
- French Middle School
- Topeka West High School
Additional Features
- Covered patio or porch
- Paved or Partially Paved Lot
- Forced Air Heating and Cooling System
Listing and Financial Details
- Assessor Parcel Number 145 150 100 100 3672
Community Details
Overview
- Association fees include water, trash, lawn care, snow removal, parking, exterior paint, management, roof replacement, pool, clubhouse
- County Fair Est Subdivision
Recreation
- Community Pool
Security
- Storm Doors
- Fire and Smoke Detector
Similar Homes in Topeka, KS
Home Values in the Area
Average Home Value in this Area
Mortgage History
| Date | Status | Borrower | Loan Amount |
|---|---|---|---|
| Closed | Ad Astra Real Estate Llc | $315,000 | |
| Closed | Ad Astra Real Estate Llc | $60,000 |
Property History
| Date | Event | Price | Change | Sq Ft Price |
|---|---|---|---|---|
| 04/28/2017 04/28/17 | Sold | -- | -- | -- |
| 03/23/2017 03/23/17 | Pending | -- | -- | -- |
| 01/09/2017 01/09/17 | For Sale | $50,250 | -- | $53 / Sq Ft |
Tax History Compared to Growth
Tax History
| Year | Tax Paid | Tax Assessment Tax Assessment Total Assessment is a certain percentage of the fair market value that is determined by local assessors to be the total taxable value of land and additions on the property. | Land | Improvement |
|---|---|---|---|---|
| 2023 | $917 | $6,971 | $0 | $0 |
| 2022 | $845 | $6,061 | $0 | $0 |
| 2021 | $836 | $5,510 | $0 | $0 |
| 2020 | $826 | $5,510 | $0 | $0 |
| 2019 | $832 | $5,510 | $0 | $0 |
| 2018 | $803 | $5,324 | $0 | $0 |
| 2017 | $790 | $5,230 | $0 | $0 |
| 2014 | $798 | $5,230 | $0 | $0 |
Agents Affiliated with this Home
-
Kelley Hughes

Seller's Agent in 2017
Kelley Hughes
Better Homes and Gardens Real
(913) 982-6415
29 in this area
294 Total Sales
-
Marta Barron

Buyer's Agent in 2017
Marta Barron
Stone & Story RE Group, LLC
(785) 231-4328
11 in this area
118 Total Sales
Map
Source: Sunflower Association of REALTORS®
MLS Number: 192950
APN: 145-15-0-10-01-003-672
- 3037 SW Lydia Ave Unit 105
- 4200 SW 30th St
- 3619 SW 30th Terrace
- 3606 SW 31st St
- 4309 SW 29th St
- 3108 SW Arnold Ave
- 2731 SW Mcalister Ave
- 3320 SW Kiowa St
- 2819 SW James St
- 3101 SW 31st Terrace
- 3111 SW 32nd St
- 4012 SW 34th Terrace
- 3905 SW Mission Ct
- 2524 SW Duncan Dr
- 3223 SW 33rd Ct
- 3320 SW Oakley Ave
- 3313 SW Twilight Dr
- 4013 SW 35th Terrace
- 3206 SW Twilight Dr
- 3543 SW Cambridge Ave
- 2934 SW Lydia Ave Unit 211
- 2934 SW Lydia Ave Unit 103
- 2934 SW Lydia Ave Unit 205
- 2934 SW Lydia Ave
- 2934 SW Lydia Ave
- 2934 SW Lydia Ave Unit 203
- 2934 SW Lydia Ave Unit 202
- 2934 SW Lydia Ave
- 2934 SW Lydia Ave Unit 105
- 2934 SW Lydia Ave
- 2934 SW Lydia Ave
- 2934 SW Lydia Ave Unit 102
- 2934 SW Lydia Ave Unit 101
- 2934 SW Lydia Ave
- 2934 SW Lydia Ave Unit 201
- 2934 SW Lydia Ave Unit 104
- 2934 SW Lydia Ave Unit 204
- 2936 SW Lydia Ave Unit 110
- 2936 SW Lydia Ave Unit 208
- 2936 SW Lydia Ave Unit 108
