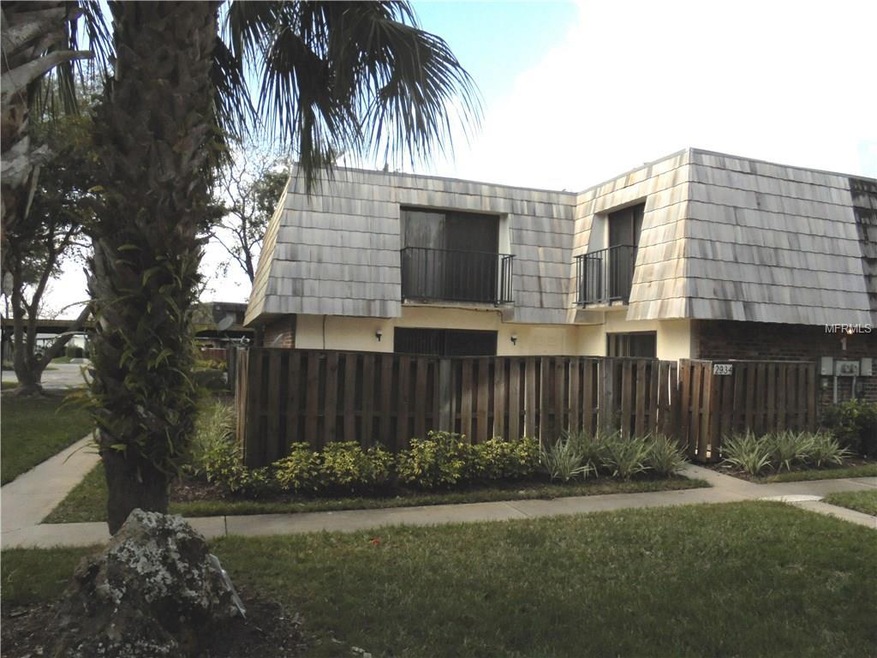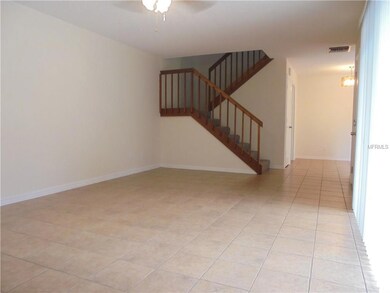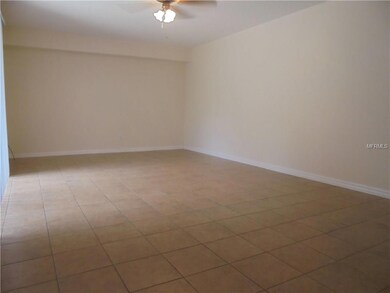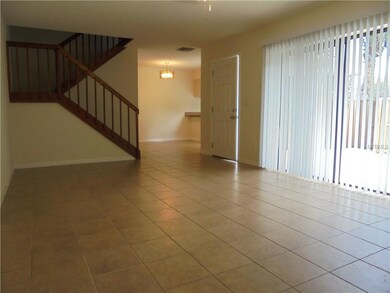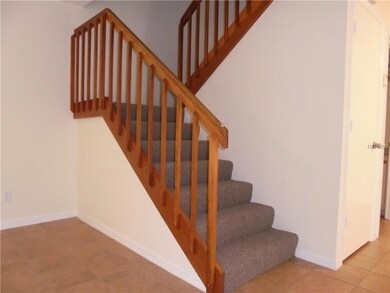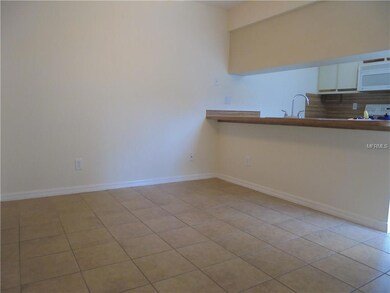2934 Tangerine Ct Leesburg, FL 34748
Highlights
- Fitness Center
- Gated Community
- Deck
- In Ground Pool
- Open Floorplan
- Property is near public transit
About This Home
As of March 2017DON'T MISS OUT ON THIS EXTREMELY WELL MAINTAINED TOWNHOUSE IN ROYAL OAK ESTATES!! COMPLETE WITH NEW MANSARD IN 2016 PER THE HOA! THE DOWNSTAIRS OF THIS HOME HAS A LARGE TILED LIVING AREA W/SLIDERS TO THE OPEN PATIO. TILED KITCHEN & DINING AREA, EAT IN BAR AND SLIDERS TO PATIO. THE 1/2 BATH HAS A WASHER/DRYER AREA & CABINETS. UPSTAIRS ARE TWO LARGE BEDROOMS & BATHS. THE MASTER SUITE HAS A MIRRORED DOOR WALK IN CLOSET, SLIDERS TO BALCONY AND BATH WITH WALK IN SHOWER. THE 2ND BEDROOM HAS MIRRORED CLOSET DOORS, SLIDERS TO BALCONY AND A TILED TUB/SHOWER BATH. NEW INTERIOR PAINT & CARPET IN 2016, A/C DUCTS & DRY VENT RECENTLY CLEANED, ALONG WITH THE A/C BEING SERVICED TWICE A YEAR BY MUNN'S. 24x18 OPEN PRIVATE PATIO AREA AND COVERED PARKING. PLUS A BEAUTIFUL COMMUNITY POOL & CLUBHOUSE WITH HEAT SPA, EXERCISE ROOM, PICNIC AREA, SHUFFLEBOARD AND SECURITY GATE ENTRY. YOU COULDN'T ASK FOR MORE FOR YOUR $$$$!!!
Last Agent to Sell the Property
ERA GRIZZARD REAL ESTATE Brokerage Phone: 352-787-6966 License #512601

Townhouse Details
Home Type
- Townhome
Est. Annual Taxes
- $770
Year Built
- Built in 1993
Lot Details
- 1,272 Sq Ft Lot
- Fenced
- Mature Landscaping
- Zero Lot Line
HOA Fees
- $170 Monthly HOA Fees
Parking
- 1 Carport Space
Home Design
- Bi-Level Home
- Slab Foundation
- Shake Roof
- Block Exterior
- Stucco
Interior Spaces
- 1,288 Sq Ft Home
- Open Floorplan
- Ceiling Fan
- Blinds
- Sliding Doors
- Combination Dining and Living Room
- Inside Utility
- Laundry in unit
Kitchen
- Range
- Microwave
- Dishwasher
Flooring
- Carpet
- Ceramic Tile
Bedrooms and Bathrooms
- 2 Bedrooms
- Walk-In Closet
Pool
- In Ground Pool
- Gunite Pool
- Heated Spa
Outdoor Features
- Balcony
- Deck
- Patio
- Exterior Lighting
- Porch
Location
- Property is near public transit
Utilities
- Central Heating and Cooling System
- Electric Water Heater
- High Speed Internet
- Cable TV Available
Listing and Financial Details
- Visit Down Payment Resource Website
- Tax Lot 1B
- Assessor Parcel Number 28-19-24-0850000001B0
Community Details
Overview
- Association fees include pool, ground maintenance, management, recreational facilities, security, trash
- Royal Oak Estates Condos
- Leesburg Royal Oak Estates Subdivision
- Association Owns Recreation Facilities
- The community has rules related to deed restrictions
Recreation
- Recreation Facilities
- Fitness Center
- Community Pool
- Community Spa
Pet Policy
- Pets Allowed
- 2 Pets Allowed
Security
- Gated Community
Ownership History
Purchase Details
Home Financials for this Owner
Home Financials are based on the most recent Mortgage that was taken out on this home.Purchase Details
Home Financials for this Owner
Home Financials are based on the most recent Mortgage that was taken out on this home.Purchase Details
Map
Home Values in the Area
Average Home Value in this Area
Purchase History
| Date | Type | Sale Price | Title Company |
|---|---|---|---|
| Warranty Deed | $64,000 | Attorney | |
| Warranty Deed | $63,000 | -- | |
| Warranty Deed | -- | -- |
Mortgage History
| Date | Status | Loan Amount | Loan Type |
|---|---|---|---|
| Previous Owner | $63,000 | No Value Available |
Property History
| Date | Event | Price | Change | Sq Ft Price |
|---|---|---|---|---|
| 05/09/2025 05/09/25 | For Sale | $169,900 | 0.0% | $132 / Sq Ft |
| 04/14/2025 04/14/25 | Pending | -- | -- | -- |
| 04/05/2025 04/05/25 | For Sale | $169,900 | +165.5% | $132 / Sq Ft |
| 08/17/2018 08/17/18 | Off Market | $64,000 | -- | -- |
| 03/24/2017 03/24/17 | Sold | $64,000 | -7.1% | $50 / Sq Ft |
| 03/02/2017 03/02/17 | Pending | -- | -- | -- |
| 02/14/2017 02/14/17 | For Sale | $68,900 | -- | $53 / Sq Ft |
Tax History
| Year | Tax Paid | Tax Assessment Tax Assessment Total Assessment is a certain percentage of the fair market value that is determined by local assessors to be the total taxable value of land and additions on the property. | Land | Improvement |
|---|---|---|---|---|
| 2025 | $1,668 | $138,531 | $40,000 | $98,531 |
| 2024 | $1,668 | $138,531 | $40,000 | $98,531 |
| 2023 | $1,668 | $104,872 | $9,500 | $95,372 |
| 2022 | $1,591 | $104,872 | $9,500 | $95,372 |
| 2021 | $1,336 | $77,309 | $0 | $0 |
| 2020 | $1,268 | $66,101 | $0 | $0 |
| 2019 | $1,182 | $62,872 | $0 | $0 |
| 2018 | $1,048 | $54,800 | $0 | $0 |
| 2017 | $817 | $41,883 | $0 | $0 |
| 2016 | $770 | $38,654 | $0 | $0 |
| 2015 | $776 | $37,908 | $0 | $0 |
| 2014 | $713 | $37,230 | $0 | $0 |
Source: Stellar MLS
MLS Number: G4838470
APN: 28-19-24-0850-000-001B0
- 917 Royal Oak Blvd
- 1000 Royal Oak Blvd
- 0 Willow Dr
- 2920 Pecan Ave
- 1017 Willow Dr
- 1131 Apple Terrace
- 2963 Poplar Ave
- 1037 Willow Dr
- 2612 Dogwood Place
- 2615 Carpenter Place
- 617 Coachwood Central
- 2507 Leisure Ln
- 609 Coachwood Central
- 602 Old Colony Rd
- 2501 W Taffy Ln
- 736 Taffy Ln
- 715 Surrey Place
- 912 Holiday Ln
- 515 Scenic St
- 506 Old Colony Rd
