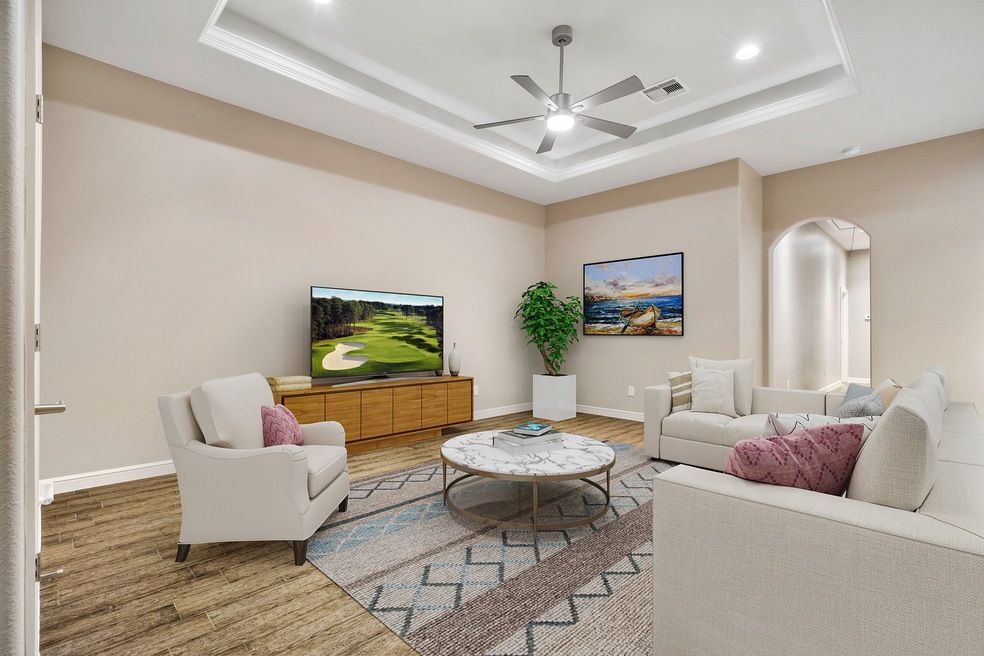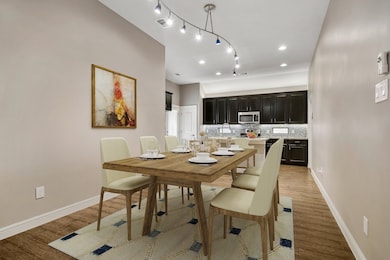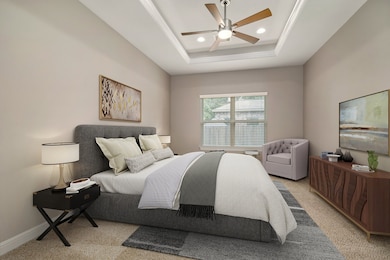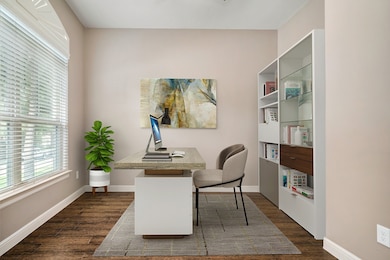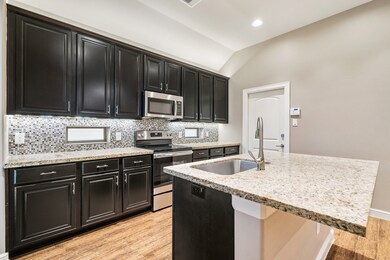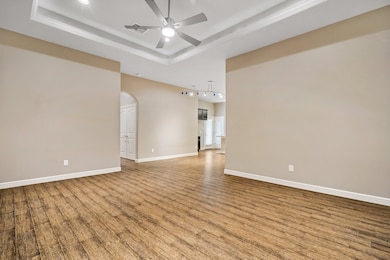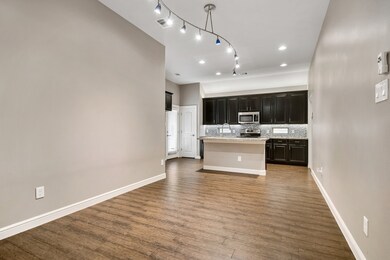2934 Whitman Dr Montgomery, TX 77356
Lake Conroe NeighborhoodHighlights
- Marina
- Golf Course Community
- Tennis Courts
- Madeley Ranch Elementary School Rated A
- Fitness Center
- Clubhouse
About This Home
ONE STORY PATIO HOME WITH OPEN FLOOR PLAN, GRANITE, STAINLESS, NICE FIXTURES AND FLOORING! ALL BEDROOMS HAVE WALK-IN CLOSETS! COFFERED, LIGHTED CEILINGS IN PRIMARY SUITE & FAMILY ROOM. CUSTOM LIGHTING, PLUMBING,HARDWARE & PAINT, EXOTIC GRANITE AND ESPRESSO CABINETS. Washer, Dryer & Refrigerator included! Small BACK YARD IS FENCED. WALDEN OFFERS WALKING PATHS THRU OUT THE COMMUNITY, PARKS, DOG PARKS, ACCESS TO LAKE CONROE FROM THE MARINA & gated boat ramps & COMMUNITY POOL at the Yacht Club, ALL JUST STEPS AWAY. See the POA for renter amenity card.
Listing Agent
Berkshire Hathaway HomeServices Premier Properties License #0427904 Listed on: 06/20/2025

Home Details
Home Type
- Single Family
Est. Annual Taxes
- $5,165
Year Built
- Built in 2014
Lot Details
- 3,800 Sq Ft Lot
- Back Yard Fenced
- Sprinkler System
- Cleared Lot
Parking
- 2 Car Attached Garage
- Garage Door Opener
Home Design
- Contemporary Architecture
- Traditional Architecture
- Radiant Barrier
Interior Spaces
- 1,896 Sq Ft Home
- 1-Story Property
- High Ceiling
- Ceiling Fan
- Window Treatments
- Family Room Off Kitchen
- Living Room
- Dining Room
- Home Office
- Storage
- Utility Room
- Fire and Smoke Detector
Kitchen
- Breakfast Bar
- Electric Oven
- Electric Range
- Microwave
- Dishwasher
- Kitchen Island
- Granite Countertops
- Disposal
Flooring
- Carpet
- Tile
Bedrooms and Bathrooms
- 3 Bedrooms
- 2 Full Bathrooms
- Double Vanity
- Single Vanity
- Soaking Tub
- Bathtub with Shower
- Separate Shower
Laundry
- Dryer
- Washer
Eco-Friendly Details
- Energy-Efficient Windows with Low Emissivity
- Energy-Efficient HVAC
- Energy-Efficient Thermostat
- Ventilation
Outdoor Features
- Tennis Courts
- Deck
- Patio
- Play Equipment
Schools
- Madeley Ranch Elementary School
- Montgomery Junior High School
- Montgomery High School
Utilities
- Central Heating and Cooling System
- Programmable Thermostat
- No Utilities
- Cable TV Available
Listing and Financial Details
- Property Available on 7/15/23
- Long Term Lease
Community Details
Overview
- Chad Stultz Association
- Walden 05 Subdivision
Amenities
- Clubhouse
Recreation
- Marina
- Golf Course Community
- Tennis Courts
- Community Basketball Court
- Pickleball Courts
- Community Playground
- Fitness Center
- Community Pool
- Park
- Dog Park
- Trails
Pet Policy
- Call for details about the types of pets allowed
- Pet Deposit Required
Map
Source: Houston Association of REALTORS®
MLS Number: 61194019
APN: 9455-05-17400
- 11363 Burning Tree Dr
- 11338 Shadyside Ln
- 11342 Shadyside Ln
- 11630 Twain Dr
- 11430 Alcott Dr
- 11222 Country Squire Ln
- 11210 Walden Rd
- 11514 Alcott Dr
- 11650 Twain Dr
- 11542 Twain Dr
- 2838 Sunburst Ln
- 11403 Twain Dr
- 3106 Poe Dr
- 11510 Walden Rd
- 11119 Twain Dr
- 3315 Vineyard Ln
- 11527 Ripplewind Dr
- 11530 Walden Rd
- 11068 First Light
- 3206 Meadowlark Ln
- 11346 Glenforest Dr
- 11730 Twain Dr
- 11330 Burning Tree Dr
- 11330 Alcott Dr
- 11622 Twain Dr
- 11226 Glenforest Dr
- 3242 Poe Dr
- 3122 Hemingway Dr
- 3502 Hickory Hill Ln
- 12406 Lake Shore Dr
- 3723 O Henry Dr
- 12315 Hawthorne Dr
- 12100 Melville Dr Unit 702G
- 12100 Melville Dr Unit 202B
- 12100 Melville Dr
- 12310 Glenview Dr
- 3842 Knollcrest Dr
- 3002 Pine Chase Dr
- 3843 Knollcrest Dr
- 3814 Lakewood Dr
