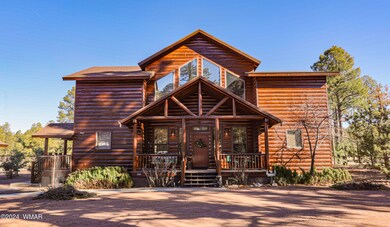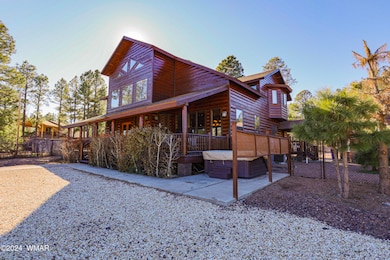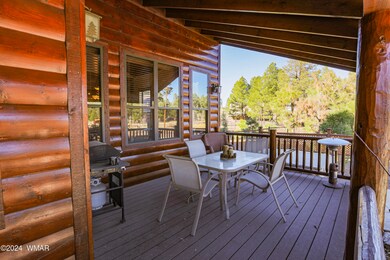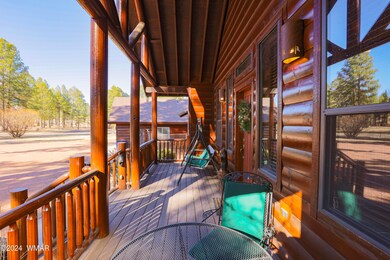
Estimated payment $5,001/month
Highlights
- Horses Allowed On Property
- Spa
- Pine Trees
- Capps Elementary School Rated A-
- 2.25 Acre Lot
- Chalet
About This Home
2935 Buckskin Canyon Road, Heber, AZ 85928 Property is going off market on 9/30/2025.Experience the perfect blend of rustic charm and modern luxury in this 6-bedroom, 5-bathroom mountain retreat, featuring a fully renovated guest house. Nestled on a beautifully landscaped 2-acre lot, this home provides privacy, tranquility, and endless possibilities--whether you're seeking a vacation getaway or a full-time residence.Main Home Highlights:Open-concept kitchen and living area with Hickory cabinets, quartz countertops, stainless steel appliances, and a breakfast bar for effortless entertaining. Separate dining area perfect for hosting family and friends. Cozy cabin-inspired design featuring a fireplace in the master bedroom, additional bedroom, and living room.
Listing Agent
Re/Max Fine Properties-Show Low License #SA663378000 Listed on: 12/05/2024

Open House Schedule
-
Saturday, September 20, 202510:00 am to 2:00 pm9/20/2025 10:00:00 AM +00:009/20/2025 2:00:00 PM +00:00Add to Calendar
Home Details
Home Type
- Single Family
Est. Annual Taxes
- $4,535
Year Built
- Built in 2004
Lot Details
- 2.25 Acre Lot
- Cross Fenced
- Partially Fenced Property
- Wire Fence
- Corners Of The Lot Have Been Marked
- Pine Trees
HOA Fees
- $27 Monthly HOA Fees
Parking
- 1 RV Parking Space
Home Design
- Chalet
- Cabin
- Stem Wall Foundation
- Wood Frame Construction
- Pitched Roof
- Shingle Roof
- Log Siding
Interior Spaces
- 3,700 Sq Ft Home
- Multi-Level Property
- Furnished
- Vaulted Ceiling
- Multiple Fireplaces
- Gas Fireplace
- Double Pane Windows
- Entrance Foyer
- Living Room with Fireplace
- Combination Dining and Living Room
- Utility Room
- Fire and Smoke Detector
Kitchen
- Breakfast Bar
- Double Oven
- Electric Range
- Dishwasher
- Compactor
- Disposal
Flooring
- Carpet
- Tile
Bedrooms and Bathrooms
- 6 Bedrooms
- Primary Bedroom on Main
- Fireplace in Primary Bedroom
- In-Law or Guest Suite
- 4.5 Bathrooms
- Double Vanity
- Bathtub with Shower
- Shower Only
Laundry
- Dryer
- Washer
Outdoor Features
- Spa
- Balcony
- Covered Deck
- Rain Gutters
Utilities
- Forced Air Heating and Cooling System
- Heating System Uses Wood
- Heating System Powered By Owned Propane
- Bottled Gas Heating
- Separate Meters
- Tankless Water Heater
- Water Softener
- Septic System
- Phone Available
Additional Features
- Separate Entry Quarters
- Horses Allowed On Property
Community Details
- Mandatory home owners association
Listing and Financial Details
- Assessor Parcel Number 207-18-002J
Map
Home Values in the Area
Average Home Value in this Area
Tax History
| Year | Tax Paid | Tax Assessment Tax Assessment Total Assessment is a certain percentage of the fair market value that is determined by local assessors to be the total taxable value of land and additions on the property. | Land | Improvement |
|---|---|---|---|---|
| 2026 | $4,668 | -- | -- | -- |
| 2025 | $4,535 | $77,966 | $8,514 | $69,452 |
| 2024 | $4,296 | $80,302 | $7,835 | $72,467 |
| 2023 | $4,535 | $66,501 | $5,211 | $61,290 |
| 2022 | $4,296 | $0 | $0 | $0 |
| 2021 | $4,240 | $0 | $0 | $0 |
| 2020 | $4,120 | $0 | $0 | $0 |
| 2019 | $4,494 | $0 | $0 | $0 |
| 2018 | $4,369 | $0 | $0 | $0 |
| 2017 | $4,210 | $0 | $0 | $0 |
| 2016 | $3,033 | $0 | $0 | $0 |
| 2015 | $2,847 | $31,868 | $4,806 | $27,062 |
Property History
| Date | Event | Price | Change | Sq Ft Price |
|---|---|---|---|---|
| 08/31/2025 08/31/25 | Price Changed | $850,000 | -2.2% | $230 / Sq Ft |
| 07/31/2025 07/31/25 | Price Changed | $869,000 | -2.2% | $235 / Sq Ft |
| 07/17/2025 07/17/25 | Price Changed | $889,000 | -3.4% | $240 / Sq Ft |
| 07/02/2025 07/02/25 | Price Changed | $920,000 | -0.5% | $249 / Sq Ft |
| 05/15/2025 05/15/25 | Price Changed | $925,000 | -2.6% | $250 / Sq Ft |
| 04/21/2025 04/21/25 | Price Changed | $950,000 | -4.0% | $257 / Sq Ft |
| 04/15/2025 04/15/25 | Price Changed | $990,000 | -4.3% | $268 / Sq Ft |
| 03/13/2025 03/13/25 | Price Changed | $1,035,000 | -3.3% | $280 / Sq Ft |
| 01/13/2025 01/13/25 | Price Changed | $1,070,000 | -0.5% | $289 / Sq Ft |
| 12/09/2024 12/09/24 | For Sale | $1,075,000 | +115.0% | $291 / Sq Ft |
| 12/17/2019 12/17/19 | Sold | $499,900 | 0.0% | $168 / Sq Ft |
| 12/13/2019 12/13/19 | Sold | $499,900 | 0.0% | $168 / Sq Ft |
| 11/11/2019 11/11/19 | Pending | -- | -- | -- |
| 11/05/2019 11/05/19 | For Sale | $499,900 | +14.9% | $168 / Sq Ft |
| 09/16/2015 09/16/15 | Sold | $435,000 | -- | $147 / Sq Ft |
Purchase History
| Date | Type | Sale Price | Title Company |
|---|---|---|---|
| Interfamily Deed Transfer | -- | Lawyers Title Of Arizona Inc | |
| Special Warranty Deed | -- | -- | |
| Interfamily Deed Transfer | -- | Vantage Point Title | |
| Interfamily Deed Transfer | -- | Vantage Point Title Inc | |
| Interfamily Deed Transfer | -- | None Available | |
| Warranty Deed | $499,900 | Lawyers Title Of Arizona Inc | |
| Deed Of Distribution | -- | None Available | |
| Cash Sale Deed | $435,000 | Lawyers Title Of Arizona Inc |
Mortgage History
| Date | Status | Loan Amount | Loan Type |
|---|---|---|---|
| Open | $450,000 | New Conventional | |
| Closed | $450,000 | New Conventional | |
| Previous Owner | $397,017 | New Conventional | |
| Previous Owner | $399,920 | New Conventional |
About the Listing Agent

Tamie Aguilera, REALTOR® License # SA663378000
Top Producing Realtor | Market Leader | Client Advocate
Tamie Aguilera is a nationally ranked, top-producing Realtor and the #20 agent in Arizona, known for her work ethic, strategic marketing, and commitment to clients. As the leader of one of the top REMAX teams in the state, she’s built her business on integrity, deep market knowledge, and a personalized approach.
Tamie has lived full-time in Arizona’s White Mountains for over
Tamie's Other Listings
Source: White Mountain Association of REALTORS®
MLS Number: 253863
APN: 207-18-002J
- 1850 Ansell Rd
- 1850 Pinecone
- 1951 Single Tree Way
- 1905 Green Valley Rd
- 6103 River Run Dr
- 6103 River Run Dr Unit 396
- 2975 Canary Ln
- 1988 Artist Draw Rd Unit 7
- 3339 Saw Mill Ridge Loop Unit 97
- 3339 Saw Mill Ridge Loop
- 3337 Saw Mill Ridge Loop
- 1980 Pine Cone Cir
- 1979 Rustling Pine Dr
- 1979 Rustling Pine Dr
- 1982 Christmas Pine Rd
- 2978 Pine Rim Rd
- Sec 31 T15n R16e:nw4 Se4 -- Unit 28
- 0 Sec 31 T15n R16e:nw4 Se4 Unit 92483
- 2952 Country View Ln
- 2050 Christmas Pine Rd






