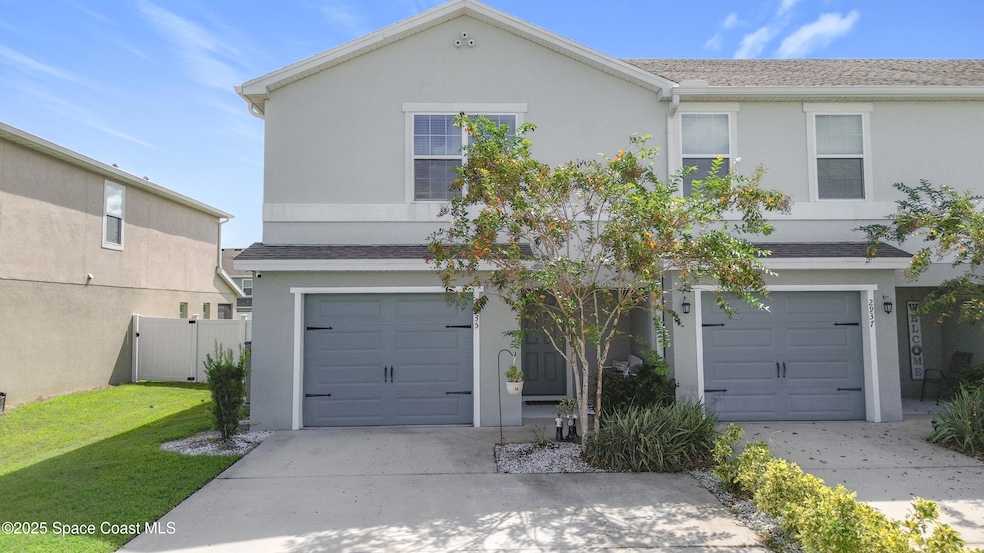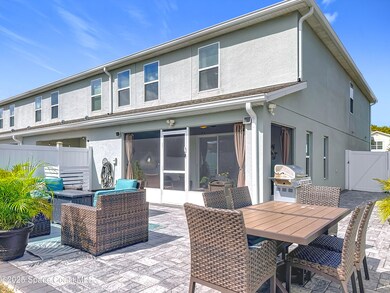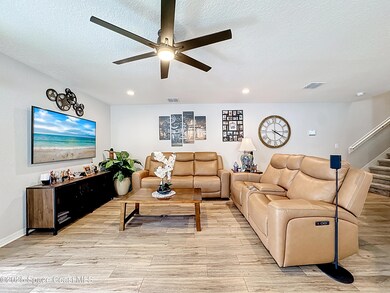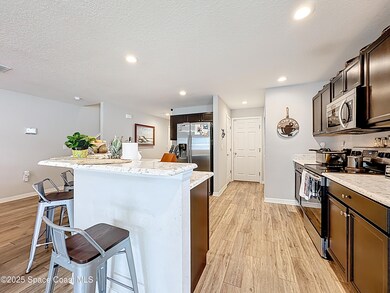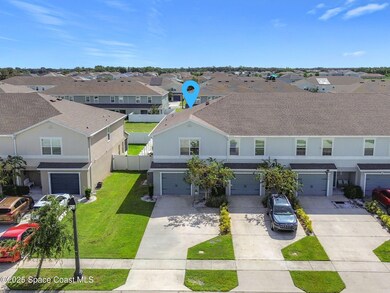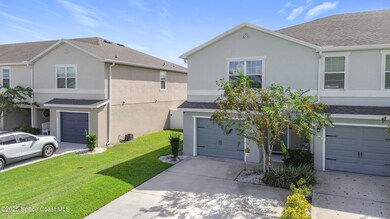2935 Fieldwood Cir Saint Cloud, FL 34772
Canoe Creek NeighborhoodEstimated payment $2,133/month
Highlights
- Popular Property
- Open Floorplan
- Screened Porch
- View of Trees or Woods
- Craftsman Architecture
- 3-minute walk to Gramercy Farms Playground
About This Home
Welcome to 2935 Fieldwood Circle - a 3/2.5 spacious and well-maintained end-unit townhome in the desirable community of Gramercy Farms in St. Cloud! UPDATES INCLUDE, INSULATED GARAGE DOOR AND EPOXY FLOOR, WATER SOFTENER SYSTEM PLUS WATER OSMOSIS IN THE KITCHEN, PRIVATE BACKYARD FENCED WITH PATIO PAVERS AND ALL UPDATED FANS. The open-concept floor plan features a designated dining and living area, ideal for entertaining or everyday living. The first floor provides the laundry space and access to the half bathroom along with the common areas. Interior features include recessed lighting, luxury plank flooring, granite countertops and stainless-steel appliances. EACH BEDROOM has DIRECT access to a bathroom, perfect for multi-generational use or guests. The primary suite offers DUAL WALK-IN CLOSETS and double sinks with a walk-in shower. Step outside to your private outdoor retreat—enjoy the screened lanai and a custom outdoor patio with pavers in the fully fenced backyard, perfect for relaxing or hosting gatherings. The HOA takes care of lawn maintenance, irrigation and provides access to fantastic community features, including a park, playground, and sidewalks throughout the neighborhoodperfect for leisurely strolls. Located in the desirable Gramercy Farms community with easy access to schools, parks, shopping, and major roadwaysthis move-in-ready home is one you won't want to miss!
Townhouse Details
Home Type
- Townhome
Est. Annual Taxes
- $4,218
Year Built
- Built in 2020
Lot Details
- 3,680 Sq Ft Lot
- West Facing Home
- Vinyl Fence
- Front Yard Sprinklers
- Cleared Lot
- Few Trees
HOA Fees
- $100 Monthly HOA Fees
Parking
- 1 Car Attached Garage
- Garage Door Opener
Home Design
- Craftsman Architecture
- Shingle Roof
- Concrete Siding
- Stucco
Interior Spaces
- 1,884 Sq Ft Home
- 2-Story Property
- Open Floorplan
- Ceiling Fan
- Entrance Foyer
- Living Room
- Screened Porch
- Views of Woods
Kitchen
- Eat-In Kitchen
- Electric Range
- Microwave
- Dishwasher
- Kitchen Island
Flooring
- Carpet
- Laminate
- Tile
Bedrooms and Bathrooms
- 3 Bedrooms
- Split Bedroom Floorplan
- Dual Closets
- Walk-In Closet
- Jack-and-Jill Bathroom
- In-Law or Guest Suite
- Shower Only
Laundry
- Laundry on lower level
- Dryer
- Washer
Home Security
Outdoor Features
- Courtyard
- Patio
- Shed
Schools
- Not Verified Elementary And Middle School
- Not Verified High School
Utilities
- Central Heating and Cooling System
- Water Softener is Owned
- Cable TV Available
Listing and Financial Details
- Assessor Parcel Number 19-26-31-0164-0001-1380
- Community Development District (CDD) fees
- $1,266 special tax assessment
Community Details
Overview
- Association fees include ground maintenance
- Gramercy Farms Townhomes Neighborhood Assoc. Association
- Maintained Community
Recreation
- Community Basketball Court
- Community Playground
- Park
- Dog Park
Pet Policy
- Pets Allowed
Security
- Fire and Smoke Detector
Map
Home Values in the Area
Average Home Value in this Area
Tax History
| Year | Tax Paid | Tax Assessment Tax Assessment Total Assessment is a certain percentage of the fair market value that is determined by local assessors to be the total taxable value of land and additions on the property. | Land | Improvement |
|---|---|---|---|---|
| 2024 | $4,218 | $213,955 | -- | -- |
| 2023 | $4,218 | $207,724 | $0 | $0 |
| 2022 | $4,111 | $201,674 | $0 | $0 |
| 2021 | $3,883 | $195,800 | $14,900 | $180,900 |
| 2020 | $1,322 | $14,900 | $14,900 | $0 |
| 2019 | $793 | $14,900 | $14,900 | $0 |
Property History
| Date | Event | Price | List to Sale | Price per Sq Ft | Prior Sale |
|---|---|---|---|---|---|
| 11/14/2025 11/14/25 | Price Changed | $319,000 | -1.8% | $169 / Sq Ft | |
| 11/06/2025 11/06/25 | Price Changed | $325,000 | 0.0% | $173 / Sq Ft | |
| 11/06/2025 11/06/25 | For Sale | $325,000 | -1.2% | $173 / Sq Ft | |
| 09/23/2025 09/23/25 | Pending | -- | -- | -- | |
| 09/09/2025 09/09/25 | For Sale | $329,000 | +43.8% | $175 / Sq Ft | |
| 03/17/2020 03/17/20 | Sold | $228,859 | +0.9% | $121 / Sq Ft | View Prior Sale |
| 12/02/2019 12/02/19 | Pending | -- | -- | -- | |
| 12/02/2019 12/02/19 | For Sale | $226,900 | -- | $120 / Sq Ft |
Purchase History
| Date | Type | Sale Price | Title Company |
|---|---|---|---|
| Special Warranty Deed | $228,900 | Innovative Title Llc |
Mortgage History
| Date | Status | Loan Amount | Loan Type |
|---|---|---|---|
| Open | $224,712 | FHA |
Source: Space Coast MLS (Space Coast Association of REALTORS®)
MLS Number: 1056684
APN: 19-26-31-0164-0001-1380
- 3055 Fieldwood Cir
- 2922 Fieldwood Cir
- 3070 Fieldwood Cir
- 2799 Parkfield Rd
- 2798 Parkfield Rd
- 2887 Mosshire Cir
- 2813 Mosshire Cir
- 2730 Parkfield Rd
- 2831 Mosshire Cir
- 2899 Parkfield Rd
- 2835 Mosshire Cir
- 4651 Calumet Dr
- 2815 Shelburne Way
- 4539 Calumet Dr
- 3125 Hickory Tree Rd
- 2992 Scarlett Dr
- 4582 Baler Trails Dr
- 3028 Lakes Crest Ave
- 3147 Rambler Ave
- 2940 Nottel Dr
- 2942 Fieldwood Cir
- 2950 Fieldwood Cir
- 2904 Ponce Crest Dr
- 3111 Rambler Ave
- 4600 Glencrest Loop
- 2909 Nottel Dr
- 4534 Orchard Grove Rd
- 4939 Chase Ct
- 2889 Nottel Dr
- 4543 Baler Trails Dr
- 4920 Blanche Ct
- 4896 Stellar Dr
- 4480 Holstein St
- 4411 Holstein St
- 4430 Holstein St
- 3166 Sweet Acres Place
- 4231 Bull St
- 5421 Preserve Blvd
- 5058 Down Ct
- 5140 Springrise Dr
