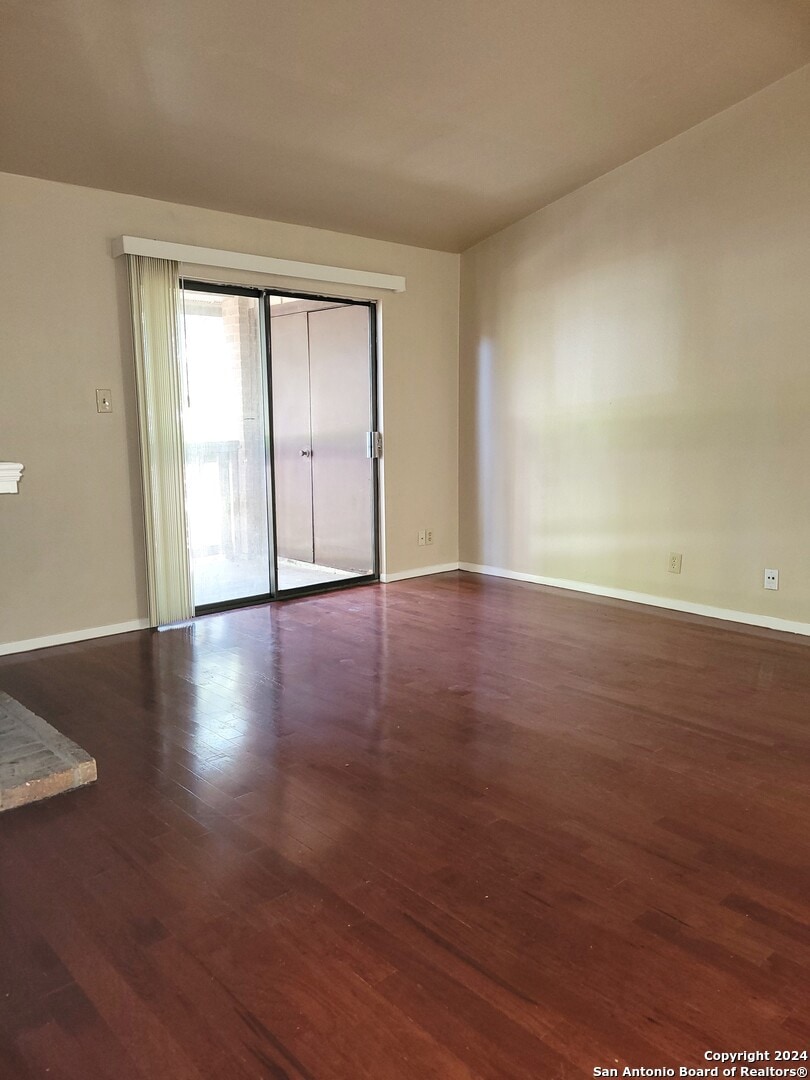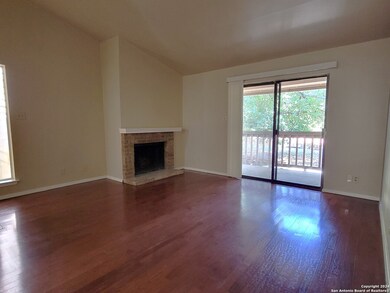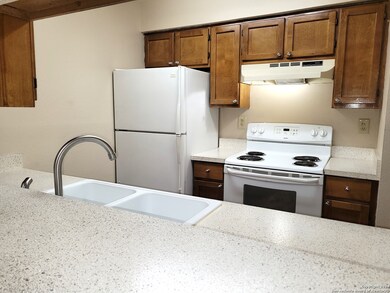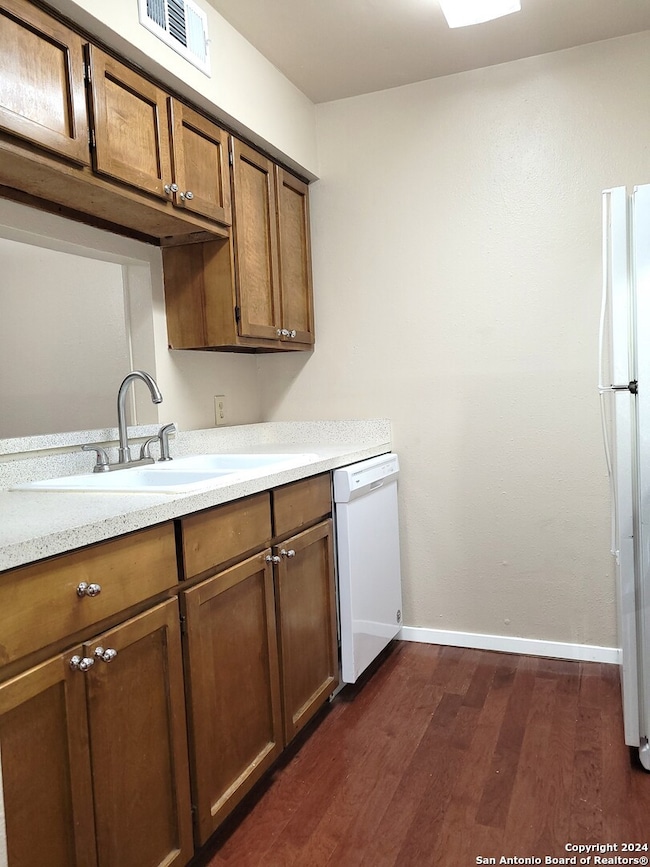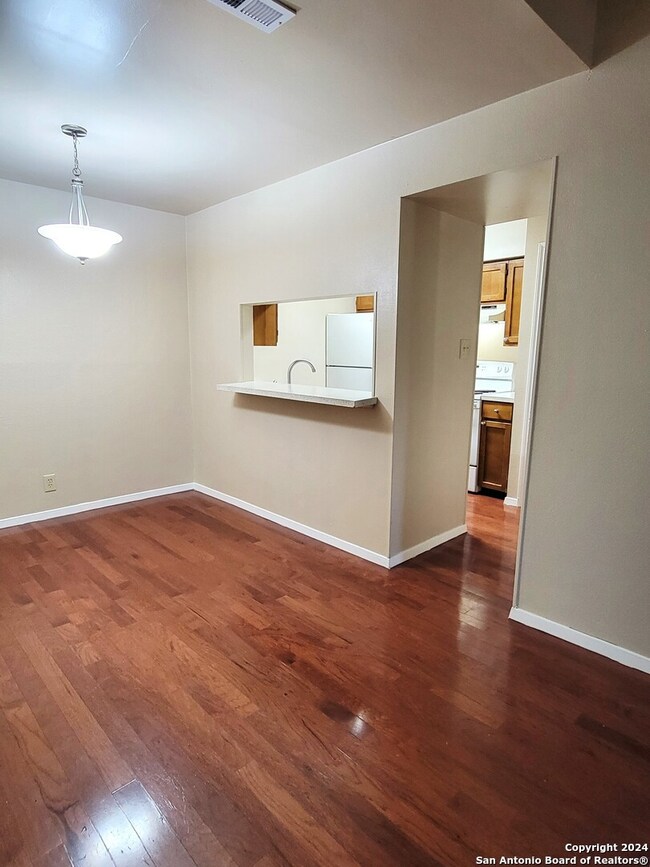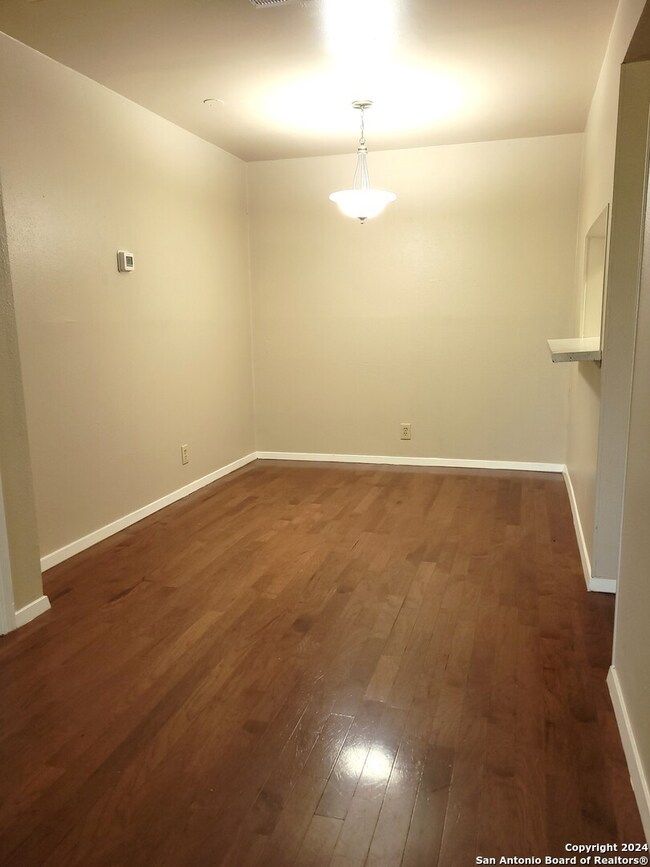2935 Nacogdoches Rd Unit 218 San Antonio, TX 78217
MacArthur Neighborhood
1
Bed
1
Bath
731
Sq Ft
0.45
Acres
Highlights
- Wood Flooring
- Central Heating and Cooling System
- Wood Burning Fireplace
About This Home
One Bedroom located just off 410 in highly desirable Shady Oaks...very low HOA fees...gated entry...covered parking...Spacious Living Area with Cozy Fireplace...Separate Dining Room with Breakfast Bar...Utility Room outside with Full Size Washer and Dryer Hook Ups...
Home Details
Home Type
- Single Family
Est. Annual Taxes
- $2,400
Year Built
- Built in 1977
Home Design
- Brick Exterior Construction
- Slab Foundation
- Composition Roof
Interior Spaces
- 731 Sq Ft Home
- 2-Story Property
- Wood Burning Fireplace
- Window Treatments
- Living Room with Fireplace
- Dining Room with Fireplace
- Wood Flooring
- Fire and Smoke Detector
- Washer Hookup
Kitchen
- Stove
- Dishwasher
- Disposal
Bedrooms and Bathrooms
- 1 Bedroom
- 1 Full Bathroom
Schools
- Oak Grove Elementary School
- Garner Middle School
- Macarthur High School
Utilities
- Central Heating and Cooling System
- Electric Water Heater
Listing and Financial Details
- Assessor Parcel Number 120991032180
- Seller Concessions Offered
Map
Source: San Antonio Board of REALTORS®
MLS Number: 1822496
APN: 12099-103-2180
Nearby Homes
- 9307 Nona Kay Dr
- 8815 Sagebrush Ln
- 9810 Wahada Ave
- 2811 Woodbury Dr Unit 302
- 3038 S Valley View Ln
- 271 Middlebury Dr
- 9411 Wahada Ave
- 9230 E Valley View Ln
- 3102 Satellite Dr
- 3243 Nacogdoches Rd Unit 910
- 3243 Nacogdoches Rd Unit 501
- 3243 Nacogdoches Rd Unit 404
- 331 Eastley Dr
- 151 Middlebury Dr
- 407 Haverford Dr
- 10302 Grenadier Way
- 10314 Willowick Ln
- 310 Eastley Dr
- 8619 Oak Ledge Dr
- 2622 Lovelace Blvd
- 2811 Woodbury Dr Unit 302
- 8810 Sagebrush Ln
- 2738 Nacogdoches Rd
- 2718 Woodbury Dr
- 3243 Nacogdoches Rd Unit 910
- 3243 Nacogdoches Rd Unit 1005
- 2911 Old Ranch Rd
- 3270 Nacogdoches Rd
- 10310 Fox Hollow
- 3214 Leyte St
- 10010 Broadway St
- 214 Haverford Dr
- 8502 Sagebrush Ln Unit 1
- 10506 Luzon Dr
- 1422 E Loop 410
- 8907 Reininger Dr
- 10747 Lake Path Dr
- 10723 Lake Path Dr
- 9110 Broadway
- 2606 Country Square St
