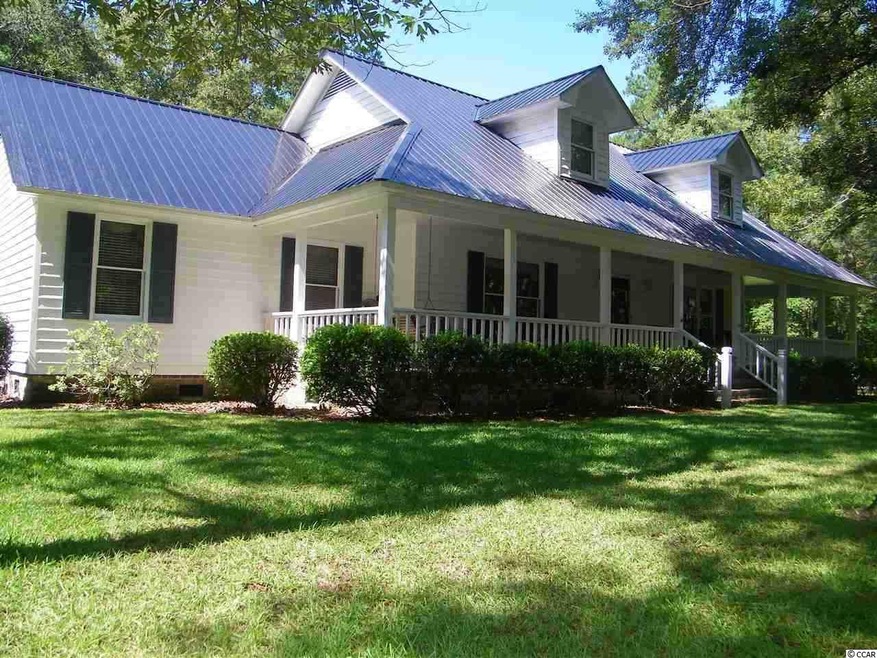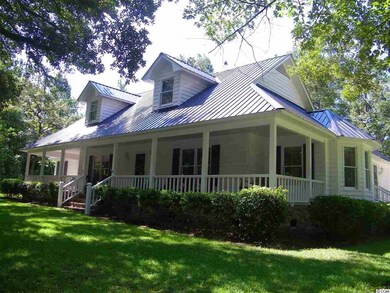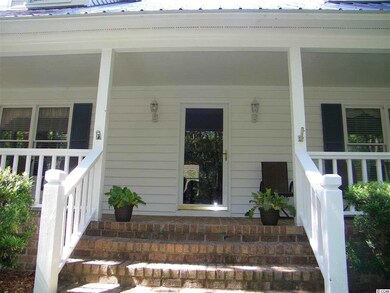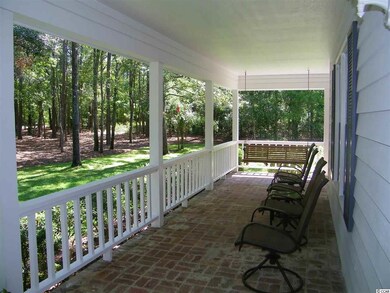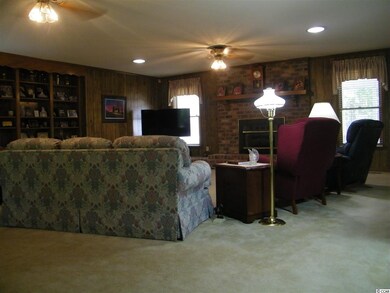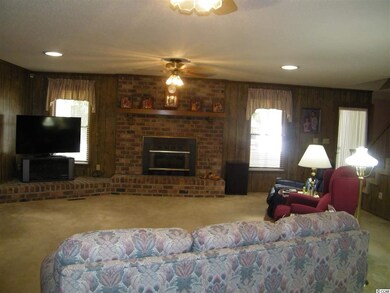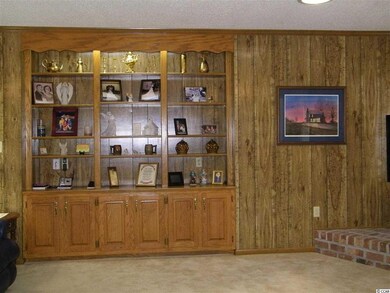
2935 Pee Dee Hwy Conway, SC 29527
Highlights
- RV or Boat Parking
- Soaking Tub and Shower Combination in Primary Bathroom
- Main Floor Primary Bedroom
- South Conway Elementary School Rated A-
- Low Country Architecture
- Screened Porch
About This Home
As of January 2025If peace and tranquility are what you want, consider this 3 bed/2.5 bath home in the country on 1.78 acres. Custom built with 2x6 roof trusses and all floor trusses are treated wood. With over 2500 heated square feet, an over-sized 2 car garage, a 20x30 detached workshop, and a 30x30 detached storage shed, you’ll have plenty of room for all you have. The Union Metal roofing was installed in March 2013 and has a 40 year warranty while the exterior of the home is premium cypress. Solid surface counter tops in the large eat-in kitchen with a work island, a walk in pantry, and a super-size laundry offer plenty of space for your day to day living. Walk in closets in all the bedrooms in addition to floored attic space make this home’s storage options abound. Located just 15 minutes from downtown Conway, it's in a perfect location.
Last Agent to Sell the Property
Duncan Group Properties License #102184 Listed on: 08/26/2015
Last Buyer's Agent
Horonzy Group
BHHS Myrtle Beach Real Estate

Home Details
Home Type
- Single Family
Est. Annual Taxes
- $1,400
Year Built
- Built in 1987
Lot Details
- 1.78 Acre Lot
- Irregular Lot
- Property is zoned FA
Parking
- 2 Car Attached Garage
- Garage Door Opener
- RV or Boat Parking
Home Design
- Low Country Architecture
- Wood Frame Construction
- Tile
Interior Spaces
- 2,501 Sq Ft Home
- 1.5-Story Property
- Ceiling Fan
- Skylights
- Window Treatments
- Living Room with Fireplace
- Formal Dining Room
- Workshop
- Screened Porch
- Crawl Space
Kitchen
- Breakfast Area or Nook
- Breakfast Bar
- Range<<rangeHoodToken>>
- <<microwave>>
- Dishwasher
- Kitchen Island
Flooring
- Carpet
- Vinyl
Bedrooms and Bathrooms
- 3 Bedrooms
- Primary Bedroom on Main
- Linen Closet
- Walk-In Closet
- Single Vanity
- Dual Vanity Sinks in Primary Bathroom
- Soaking Tub and Shower Combination in Primary Bathroom
Laundry
- Laundry Room
- Washer and Dryer Hookup
Home Security
- Home Security System
- Storm Doors
- Fire and Smoke Detector
Location
- Outside City Limits
Schools
- Pee Dee Elementary School
- Whittemore Park Middle School
- Conway High School
Utilities
- Central Heating and Cooling System
- Propane
- Water Heater
- Septic System
- Phone Available
- Cable TV Available
Ownership History
Purchase Details
Home Financials for this Owner
Home Financials are based on the most recent Mortgage that was taken out on this home.Purchase Details
Home Financials for this Owner
Home Financials are based on the most recent Mortgage that was taken out on this home.Purchase Details
Home Financials for this Owner
Home Financials are based on the most recent Mortgage that was taken out on this home.Similar Homes in Conway, SC
Home Values in the Area
Average Home Value in this Area
Purchase History
| Date | Type | Sale Price | Title Company |
|---|---|---|---|
| Warranty Deed | $455,500 | -- | |
| Warranty Deed | -- | -- | |
| Warranty Deed | $288,500 | -- | |
| Warranty Deed | $265,000 | -- |
Mortgage History
| Date | Status | Loan Amount | Loan Type |
|---|---|---|---|
| Open | $280,500 | New Conventional | |
| Previous Owner | $281,500 | New Conventional | |
| Previous Owner | $279,845 | New Conventional |
Property History
| Date | Event | Price | Change | Sq Ft Price |
|---|---|---|---|---|
| 01/24/2025 01/24/25 | Sold | $455,500 | -7.2% | $177 / Sq Ft |
| 11/26/2024 11/26/24 | Price Changed | $490,900 | -6.5% | $191 / Sq Ft |
| 09/01/2024 09/01/24 | For Sale | $525,000 | +82.0% | $204 / Sq Ft |
| 08/29/2019 08/29/19 | Sold | $288,500 | -3.8% | $111 / Sq Ft |
| 07/02/2019 07/02/19 | For Sale | $299,900 | +13.2% | $115 / Sq Ft |
| 07/18/2016 07/18/16 | Sold | $265,000 | -8.6% | $106 / Sq Ft |
| 02/21/2016 02/21/16 | Pending | -- | -- | -- |
| 08/26/2015 08/26/15 | For Sale | $290,000 | -- | $116 / Sq Ft |
Tax History Compared to Growth
Tax History
| Year | Tax Paid | Tax Assessment Tax Assessment Total Assessment is a certain percentage of the fair market value that is determined by local assessors to be the total taxable value of land and additions on the property. | Land | Improvement |
|---|---|---|---|---|
| 2024 | $1,400 | $12,402 | $1,278 | $11,124 |
| 2023 | $1,400 | $12,402 | $1,278 | $11,124 |
| 2021 | $1,262 | $12,402 | $1,278 | $11,124 |
| 2020 | $3,506 | $11,254 | $1,278 | $9,976 |
| 2019 | $798 | $8,662 | $1,278 | $7,384 |
| 2018 | $0 | $10,357 | $1,061 | $9,296 |
| 2017 | $958 | $10,357 | $1,061 | $9,296 |
| 2016 | -- | $8,637 | $1,061 | $7,576 |
| 2015 | $624 | $12,956 | $1,592 | $11,364 |
| 2014 | $577 | $8,637 | $1,061 | $7,576 |
Agents Affiliated with this Home
-
Grace Edwards

Seller's Agent in 2025
Grace Edwards
Realty One Group Dockside Cnwy
(843) 446-7942
16 Total Sales
-
Phillip Brady

Buyer's Agent in 2025
Phillip Brady
RE/MAX
(843) 450-7346
164 Total Sales
-
Bob Grooms

Seller's Agent in 2019
Bob Grooms
Realty One Group Dockside Cnwy
(843) 602-0195
28 Total Sales
-
Nancy Deagan

Buyer's Agent in 2019
Nancy Deagan
Magnolias Elite Realty
(843) 267-3359
62 Total Sales
-
Michelle Duncan

Seller's Agent in 2016
Michelle Duncan
Duncan Group Properties
(843) 455-7077
160 Total Sales
-
H
Buyer's Agent in 2016
Horonzy Group
BHHS Myrtle Beach Real Estate
Map
Source: Coastal Carolinas Association of REALTORS®
MLS Number: 1517180
APN: 43311010001
- TBD 4 Mineral Springs Rd
- TBD11 Mineral Springs Rd
- TBD 16 Mineral Springs Rd
- TBB 12 Mineral Springs Rd
- TBB13 Mineral Springs Rd
- TBD14 Mineral Springs Rd
- TBD 15 Mineral Springs Rd
- 2186 Mineral Springs Rd
- 2178 Mineral Springs Rd
- TBD 3 Mineral Springs Rd
- TBD1 Mineral Springs Rd
- Tbd 2 Mineral Springs Rd
- 2122 Mineral Springs Rd
- TBD 26 Mineral Springs Rd
- TBD 17 Mineral Springs Rd
- TBD Little Lamb Rd
- 8328 Bucksport Heights Ct
- TBD Old Tram Rd
- TBD Keysfield Cir
- TBD Highway 548
