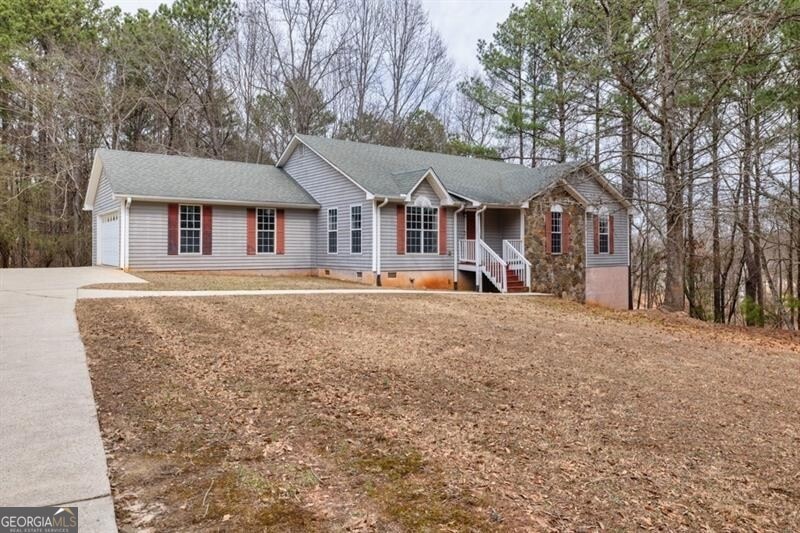This rare RANCH on a BASEMENT is truly like two homes in one! Situated on nearly 2 acres of land with NO HOA, this property offers endless possibilities for customization to fit your unique needs and desires. As you step onto the main level, you'll be greeted by a stunning stone fireplace, the perfect centerpiece for the spacious, warm, and inviting living area. The cozy living space seamlessly flows into the kitchen, designed to accommodate any culinary enthusiast. A separate dining area offers an intimate setting for evening meals, while the open-concept layout is ideal for entertaining, leading out to a lovely deck where you can enjoy the outdoors. The generously sized bedrooms are designed with comfort in mind, each featuring spacious closets. The master suite is especially expansive, offering a private retreat to unwind at the end of the day. But that's not all-the basement is a whole second living space, complete with its own living room, kitchen area, two bathrooms, and a bedroom. Whether you're looking for additional living space, a guest suite, or potential rental income, this basement offers endless possibilities. The storage building out back can hold plenty of outdoor tools and equipment. So convenient. Surrounded by nature, this beautiful property provides peace and privacy while still being conveniently close to everything you need. Welcome home!

