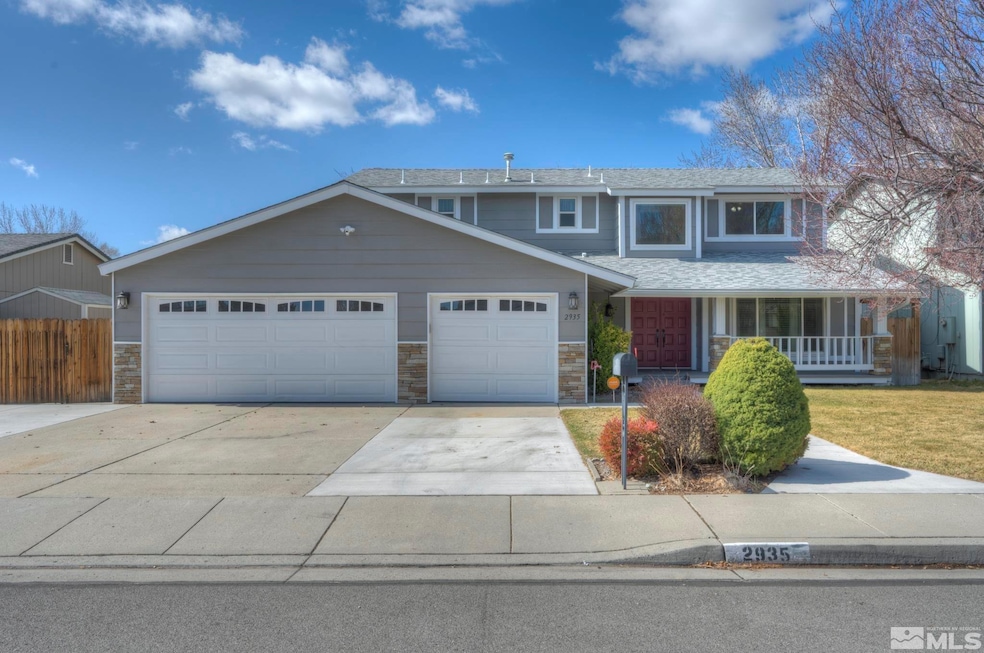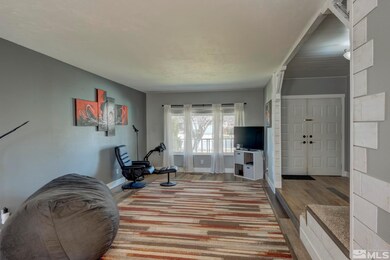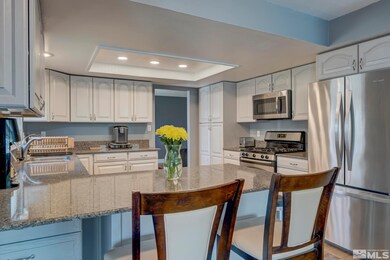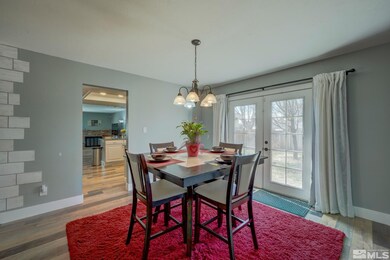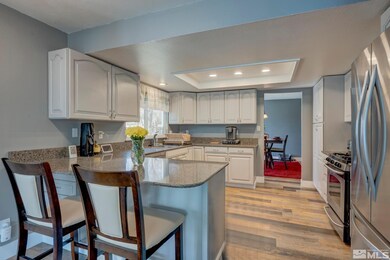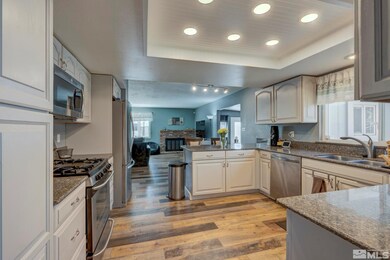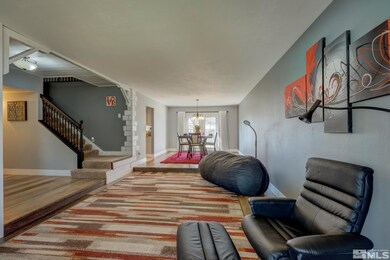
2935 Round Mountain Rd Sparks, NV 89434
Reed NeighborhoodHighlights
- RV Access or Parking
- Bonus Room
- Electric Vehicle Charging Station
- Separate Formal Living Room
- No HOA
- 3 Car Attached Garage
About This Home
As of April 2022Step onto the wide front porch you'll know you're home! You'll love the neutral color pallet, vinyl plank floors and upgrades located throughout the home. There are formal living and dining rooms, plus a family room with a cozy brick fireplace. The kitchen has stainless appliances and quartz countertops and a breakfast bar. There's also a game room/add on (not included in the Sq footage). Bedrooms are spacious there is a bonus room/playroom upstairs. RV parking and NO HOA! Showings start Friday., In the last 3 years the home has been painted inside and out, the windows have been upgraded, the downstairs half bath has been remodeled, the kitchen has been upgraded, additional insulation has been blown into the attic and a new 40 year roof has been added to the main part of the house. There is room to park a boat behind the fence as well as an RV in the large driveway. The 3 car garage is heated, has extra storage and an outlet for your electric vehicle. Prefer one hour notice to show. Pool table and accessories to remain with the home.
Last Agent to Sell the Property
Ferrari-Lund Real Estate Reno License #S.61798 Listed on: 03/23/2022

Home Details
Home Type
- Single Family
Est. Annual Taxes
- $1,824
Year Built
- Built in 1977
Lot Details
- 6,970 Sq Ft Lot
- Back Yard Fenced
- Landscaped
- Level Lot
- Front and Back Yard Sprinklers
- Sprinklers on Timer
- Property is zoned SF6
Parking
- 3 Car Attached Garage
- Garage Door Opener
- RV Access or Parking
Home Design
- Blown-In Insulation
- Pitched Roof
- Shingle Roof
- Composition Roof
- Wood Siding
- Stick Built Home
Interior Spaces
- 2,174 Sq Ft Home
- 2-Story Property
- Ceiling Fan
- Double Pane Windows
- Vinyl Clad Windows
- Drapes & Rods
- Blinds
- Family Room with Fireplace
- Separate Formal Living Room
- Bonus Room
- Game Room
- Crawl Space
Kitchen
- Breakfast Bar
- Gas Oven
- Gas Range
- Microwave
- Dishwasher
- Disposal
Flooring
- Carpet
- Ceramic Tile
- Vinyl
Bedrooms and Bathrooms
- 4 Bedrooms
- Primary Bathroom includes a Walk-In Shower
Laundry
- Laundry Room
- Laundry Cabinets
Home Security
- Security System Owned
- Fire and Smoke Detector
Outdoor Features
- Storage Shed
Schools
- Whitehead Elementary School
- Mendive Middle School
- Reed High School
Utilities
- Refrigerated Cooling System
- Forced Air Heating and Cooling System
- Heating System Uses Natural Gas
- Gas Water Heater
- Internet Available
- Phone Available
- Cable TV Available
Community Details
- No Home Owners Association
- Electric Vehicle Charging Station
Listing and Financial Details
- Home warranty included in the sale of the property
- Assessor Parcel Number 03011203
Ownership History
Purchase Details
Home Financials for this Owner
Home Financials are based on the most recent Mortgage that was taken out on this home.Purchase Details
Home Financials for this Owner
Home Financials are based on the most recent Mortgage that was taken out on this home.Purchase Details
Home Financials for this Owner
Home Financials are based on the most recent Mortgage that was taken out on this home.Purchase Details
Home Financials for this Owner
Home Financials are based on the most recent Mortgage that was taken out on this home.Purchase Details
Home Financials for this Owner
Home Financials are based on the most recent Mortgage that was taken out on this home.Purchase Details
Home Financials for this Owner
Home Financials are based on the most recent Mortgage that was taken out on this home.Purchase Details
Home Financials for this Owner
Home Financials are based on the most recent Mortgage that was taken out on this home.Purchase Details
Similar Homes in Sparks, NV
Home Values in the Area
Average Home Value in this Area
Purchase History
| Date | Type | Sale Price | Title Company |
|---|---|---|---|
| Bargain Sale Deed | $397,500 | Western Title Company | |
| Interfamily Deed Transfer | -- | Ticor Title Reno | |
| Bargain Sale Deed | $328,000 | Ticor Title Reno | |
| Bargain Sale Deed | $244,000 | None Available | |
| Bargain Sale Deed | $160,000 | First Centennial Reno | |
| Deed | -- | First Centennial Title Co | |
| Bargain Sale Deed | $355,000 | First Centennial Title Co | |
| Interfamily Deed Transfer | -- | -- |
Mortgage History
| Date | Status | Loan Amount | Loan Type |
|---|---|---|---|
| Open | $242,500 | New Conventional | |
| Open | $362,500 | New Conventional | |
| Previous Owner | $302,210 | New Conventional | |
| Previous Owner | $300,000 | New Conventional | |
| Previous Owner | $240,500 | New Conventional | |
| Previous Owner | $240,377 | FHA | |
| Previous Owner | $239,580 | FHA | |
| Previous Owner | $50,000 | New Conventional | |
| Previous Owner | $288,800 | Unknown | |
| Previous Owner | $20,000 | Credit Line Revolving | |
| Previous Owner | $283,900 | Unknown |
Property History
| Date | Event | Price | Change | Sq Ft Price |
|---|---|---|---|---|
| 04/28/2022 04/28/22 | Sold | $595,000 | 0.0% | $274 / Sq Ft |
| 03/29/2022 03/29/22 | Pending | -- | -- | -- |
| 03/23/2022 03/23/22 | For Sale | $595,000 | +49.7% | $274 / Sq Ft |
| 12/30/2019 12/30/19 | Sold | $397,500 | 0.0% | $183 / Sq Ft |
| 11/19/2019 11/19/19 | Pending | -- | -- | -- |
| 11/18/2019 11/18/19 | Off Market | $397,500 | -- | -- |
| 11/15/2019 11/15/19 | For Sale | $389,900 | +59.8% | $179 / Sq Ft |
| 02/06/2014 02/06/14 | Sold | $244,000 | -2.0% | $99 / Sq Ft |
| 01/14/2014 01/14/14 | Pending | -- | -- | -- |
| 12/04/2013 12/04/13 | For Sale | $249,000 | -- | $101 / Sq Ft |
Tax History Compared to Growth
Tax History
| Year | Tax Paid | Tax Assessment Tax Assessment Total Assessment is a certain percentage of the fair market value that is determined by local assessors to be the total taxable value of land and additions on the property. | Land | Improvement |
|---|---|---|---|---|
| 2025 | $2,293 | $70,808 | $36,120 | $34,688 |
| 2024 | $2,125 | $69,258 | $33,215 | $36,043 |
| 2023 | $2,125 | $70,225 | $35,175 | $35,050 |
| 2022 | $1,967 | $56,610 | $26,740 | $29,870 |
| 2021 | $1,824 | $52,185 | $21,735 | $30,450 |
| 2020 | $1,715 | $51,926 | $20,720 | $31,206 |
| 2019 | $1,634 | $51,450 | $20,720 | $30,730 |
| 2018 | $1,559 | $45,154 | $14,455 | $30,699 |
| 2017 | $1,496 | $45,078 | $13,720 | $31,358 |
| 2016 | $1,446 | $43,228 | $12,250 | $30,978 |
| 2015 | $1,443 | $41,742 | $10,325 | $31,417 |
| 2014 | $1,395 | $39,545 | $9,030 | $30,515 |
| 2013 | -- | $37,328 | $6,860 | $30,468 |
Agents Affiliated with this Home
-
Kimberly Mock

Seller's Agent in 2022
Kimberly Mock
Ferrari-Lund Real Estate Reno
(775) 771-5334
2 in this area
29 Total Sales
-
Kendra Barraza

Buyer's Agent in 2022
Kendra Barraza
Dickson Realty
(775) 233-9822
2 in this area
39 Total Sales
-
Pauline Oille

Seller's Agent in 2019
Pauline Oille
LPT Realty, LLC
(775) 336-7342
39 Total Sales
-
Toni Taylor

Seller's Agent in 2014
Toni Taylor
Coldwell Banker Select Reno
(775) 721-1947
1 in this area
92 Total Sales
-
J
Buyer's Agent in 2014
Johnell Gant
Jenuane Communities
Map
Source: Northern Nevada Regional MLS
MLS Number: 220003624
APN: 030-112-03
- 1615 Ridgeland Dr
- 1476 Heather Ct
- 3324 Danville Dr
- 3353 Alpland Ln
- 3345 Groom Way
- 1850 Del Rosa Way
- 2624 Sunny Slope Dr Unit 11
- 2627 Sunny Slope Dr
- 2629 Sunny Slope Dr Unit 3
- 2078 Tivoli Ln
- 3553 Willowdale Dr
- 3555 Vista Blvd
- 2649 Sunny Slope Dr Unit 4
- 2651 Sycamore Glen Dr Unit 4
- 2641 Venezia Dr
- 2865 Cintoia Dr
- 2473 Roman Dr
- 3633 Waterfall Ct
- 2356 Napoli Dr Unit 1
- 2311 Sycamore Glen Dr Unit 4
