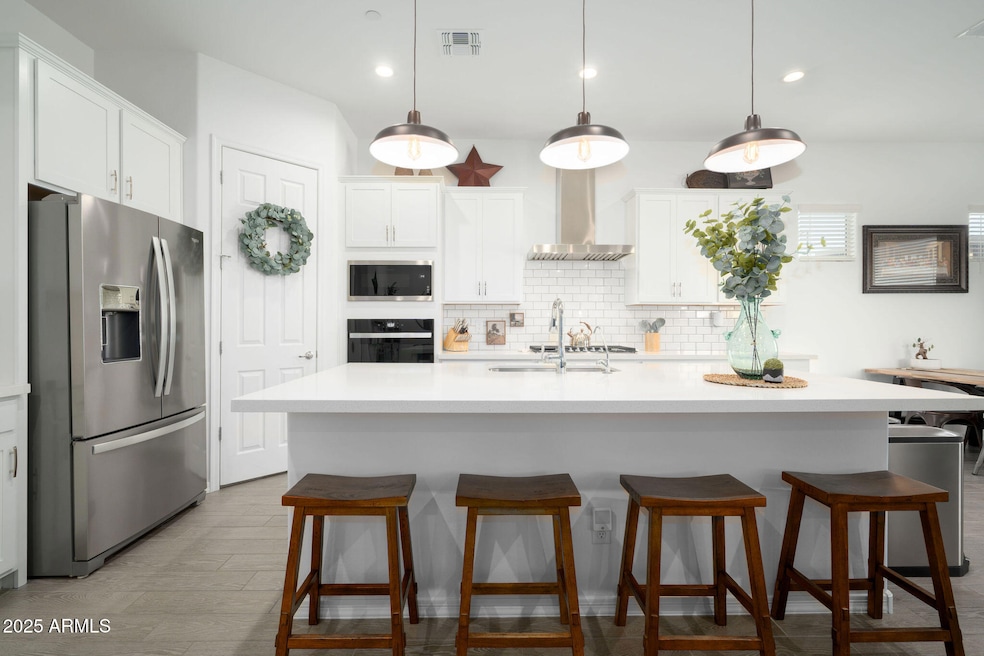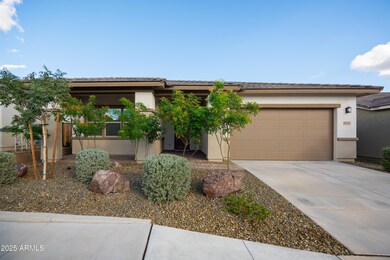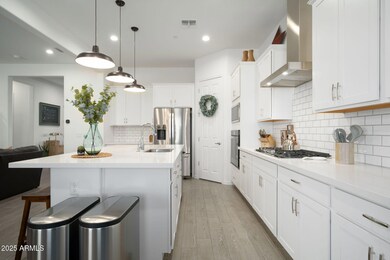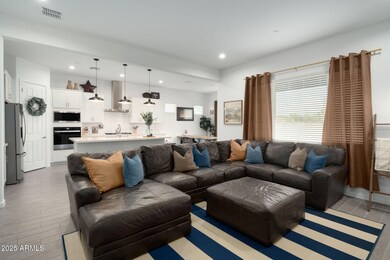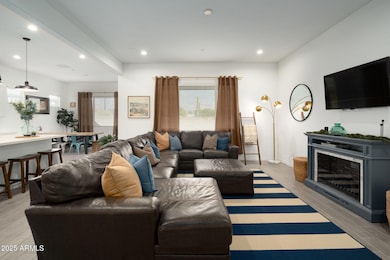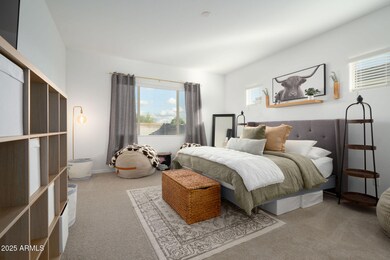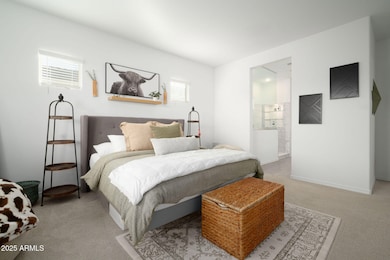29353 N 135th Dr Peoria, AZ 85383
Estimated payment $4,060/month
Highlights
- Mountain View
- Covered Patio or Porch
- Double Pane Windows
- Lake Pleasant Elementary School Rated A-
- Eat-In Kitchen
- Dual Vanity Sinks in Primary Bathroom
About This Home
Your next chapter begins in this beautifully finished Peoria home, perfectly positioned just minutes from Vistancia. The backyard opens to wide, open space, giving you extra privacy and a calm, peaceful setting to unwind from this single-level residence. Inside, you'll find 3 bedrooms, 2.5 baths, and a 3-car garage. The Primary Suite feels like a true retreat with its spacious tiled walk-in shower. The kitchen features bright white cabinetry, sleek quartz countertops, and a layout that's perfect for entertaining, whether you're hosting friends or enjoying everyday family time. The Sereno community is nestled against a mountainside backdrop and offers quick access to top dining, shopping, and entertainment. With Loop 303 just minutes away, commuting to I-17 and I-10 is easy and convenient.
Home Details
Home Type
- Single Family
Est. Annual Taxes
- $2,279
Year Built
- Built in 2023
Lot Details
- 7,150 Sq Ft Lot
- Desert faces the front of the property
- East or West Exposure
- Block Wall Fence
- Sprinklers on Timer
HOA Fees
- $120 Monthly HOA Fees
Parking
- 3 Car Garage
- 2 Open Parking Spaces
- Tandem Garage
- Garage Door Opener
Home Design
- Cellulose Insulation
- Tile Roof
- Concrete Roof
- Stucco
Interior Spaces
- 2,645 Sq Ft Home
- 1-Story Property
- Ceiling height of 9 feet or more
- Ceiling Fan
- Double Pane Windows
- Vinyl Clad Windows
- Mountain Views
- Washer and Dryer Hookup
Kitchen
- Eat-In Kitchen
- Breakfast Bar
- Gas Cooktop
- Built-In Microwave
- Kitchen Island
Flooring
- Carpet
- Tile
Bedrooms and Bathrooms
- 3 Bedrooms
- 2.5 Bathrooms
- Dual Vanity Sinks in Primary Bathroom
Outdoor Features
- Covered Patio or Porch
Schools
- Lake Pleasant Elementary
- Liberty High School
Utilities
- Central Air
- Heating System Uses Natural Gas
- High Speed Internet
- Cable TV Available
Listing and Financial Details
- Tax Lot 34
- Assessor Parcel Number 503-65-149
Community Details
Overview
- Association fees include ground maintenance
- Sereno Association, Phone Number (602) 957-9191
- Built by MATTAMY HOMES
- Cowley Parcel 2 Phase 2A Subdivision, Bellwood Floorplan
Recreation
- Bike Trail
Map
Home Values in the Area
Average Home Value in this Area
Tax History
| Year | Tax Paid | Tax Assessment Tax Assessment Total Assessment is a certain percentage of the fair market value that is determined by local assessors to be the total taxable value of land and additions on the property. | Land | Improvement |
|---|---|---|---|---|
| 2025 | $2,279 | $29,281 | -- | -- |
| 2024 | $708 | $27,887 | -- | -- |
| 2023 | $708 | $14,910 | $14,910 | $0 |
| 2022 | $0 | $1 | $1 | $0 |
Property History
| Date | Event | Price | List to Sale | Price per Sq Ft | Prior Sale |
|---|---|---|---|---|---|
| 11/23/2025 11/23/25 | For Sale | $715,000 | +20.2% | $270 / Sq Ft | |
| 04/22/2024 04/22/24 | Sold | $594,606 | -8.8% | $225 / Sq Ft | View Prior Sale |
| 03/17/2024 03/17/24 | Pending | -- | -- | -- | |
| 03/06/2024 03/06/24 | Price Changed | $652,126 | +4.0% | $247 / Sq Ft | |
| 02/22/2024 02/22/24 | Price Changed | $627,126 | -3.8% | $237 / Sq Ft | |
| 01/23/2024 01/23/24 | Price Changed | $652,126 | -0.7% | $247 / Sq Ft | |
| 01/14/2024 01/14/24 | For Sale | $656,626 | 0.0% | $248 / Sq Ft | |
| 01/10/2024 01/10/24 | Off Market | $656,626 | -- | -- | |
| 01/02/2024 01/02/24 | Price Changed | $656,626 | +3.0% | $248 / Sq Ft | |
| 12/31/2023 12/31/23 | For Sale | $637,499 | 0.0% | $241 / Sq Ft | |
| 12/29/2023 12/29/23 | Off Market | $637,499 | -- | -- | |
| 12/24/2023 12/24/23 | For Sale | $637,499 | 0.0% | $241 / Sq Ft | |
| 12/22/2023 12/22/23 | Off Market | $637,499 | -- | -- | |
| 10/20/2023 10/20/23 | Price Changed | $637,499 | +1.4% | $241 / Sq Ft | |
| 09/19/2023 09/19/23 | For Sale | $628,999 | -- | $238 / Sq Ft |
Purchase History
| Date | Type | Sale Price | Title Company |
|---|---|---|---|
| Special Warranty Deed | $594,606 | First American Title Insurance |
Mortgage History
| Date | Status | Loan Amount | Loan Type |
|---|---|---|---|
| Open | $539,427 | FHA |
Source: Arizona Regional Multiple Listing Service (ARMLS)
MLS Number: 6950355
APN: 503-65-149
- 29314 N 135th Dr
- 13448 W Miner Trail
- The Pomona Plan at Haciendas at White Peak - Estates
- The Deacon Plan at Haciendas at White Peak - Estates
- The Pinecrest Plan at Haciendas at White Peak - Estates
- The Darius Plan at Haciendas at White Peak - Estates
- The Alexandrite Plan at Haciendas at White Peak - Seasons
- The Agate Plan at Haciendas at White Peak - Seasons
- The Tourmaline Plan at Haciendas at White Peak - Seasons
- The Slate Plan at Haciendas at White Peak - Seasons
- 13453 W Evergreen Terrace
- 13418 W Miner Trail
- 13420 W Katharine Way
- 13597 W Steed Ridge Rd
- 29308 N 132nd Ln
- 29565 N Sorrento Dr
- 29377 N 132nd Ln
- 29363 N 132nd Ln
- 28881 N 134th Dr
- 28839 N 134th Dr
- 13618 W Shifting Sands Dr
- 13443 W Mayberry Trail
- 13597 W Steed Ridge Rd
- 13231 W Hummingbird Terrace
- 13310 W Dale Ln
- 13311 W Andrew Ln
- 29440 N 130th Dr
- 28500 N 132nd Dr
- 29906 N 129th Glen
- 28440 N 132nd Dr
- 13331 W Palo Brea Ln
- 12923 W Roy Rogers Rd
- 30110 N 129th Glen
- 13294 W Palo Brea Ln
- 13075 W Desert Vista Trail
- 28480 N 129th Dr
- 28405 N 128th Dr
- 12784 W Desert Mirage Dr Unit A
- 12714 W Dove Wing Way
- 31098 N 137th Ave
