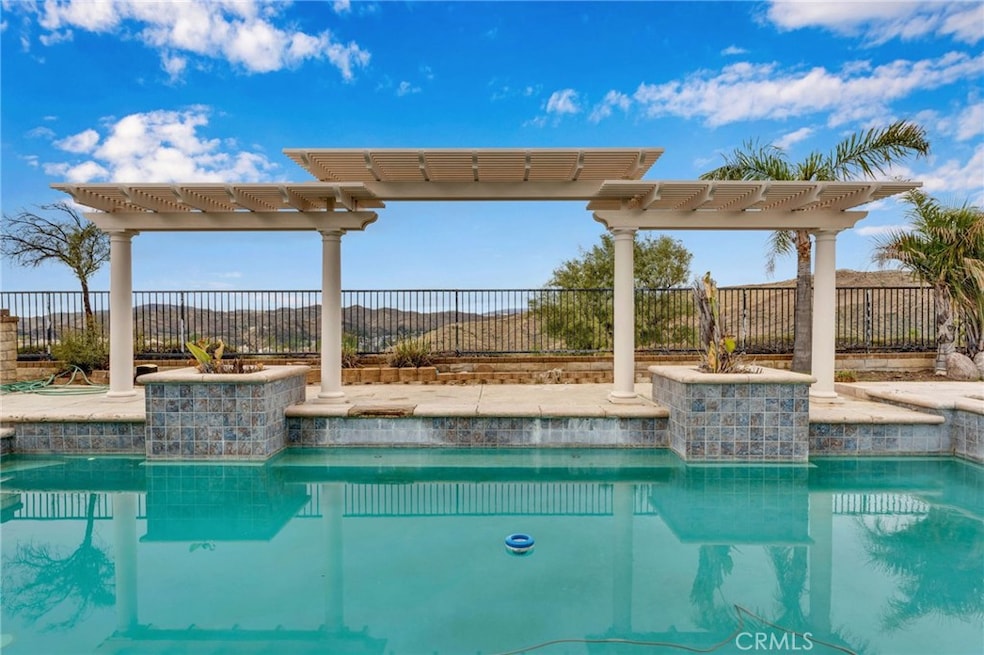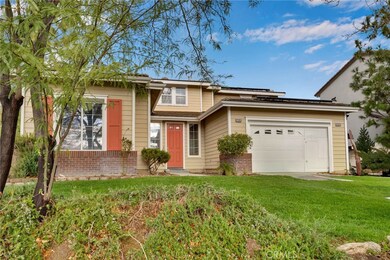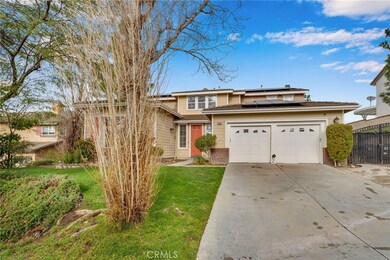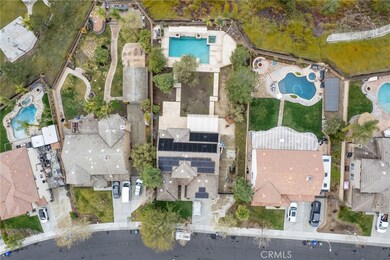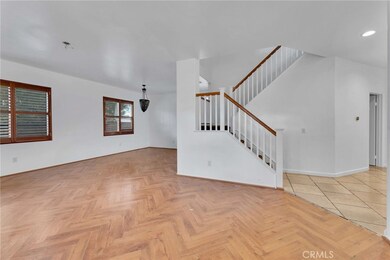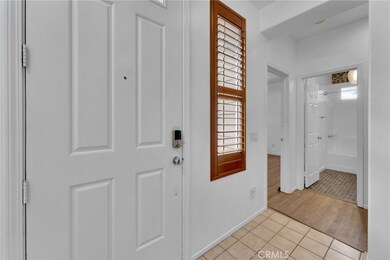
29353 Sequoia Rd Canyon Country, CA 91387
Highlights
- Parking available for a boat
- Private Pool
- Main Floor Bedroom
- Sierra Vista Junior High School Rated A-
- Panoramic View
- Spanish Architecture
About This Home
As of June 2025This beautiful home is perched high on the mountain in a secluded and well-maintained neighborhood. Enjoy nature and splendid views day or night with its unobstructed view of the Santa Clarita Valley. The garage fits comfortably two or more vehicles plus additional space for a boat and RV. Solar Panels. A dedicated laundry room. Majestic pool with plenty of entertainment space. The downstairs bedroom provides many different types of usage, such as an office, guest room, or nursery, which conveniently has a nearby full bath. The local elementary school has achieved an honor roll ranking by US News and world reports. While quiet and vibrant, this community remains near stores and restaurants that offer plenty of convenience and enjoyment.
Last Agent to Sell the Property
Coldwell Banker Realty Brokerage Phone: 310-704-2778 License #01944844 Listed on: 03/13/2025

Home Details
Home Type
- Single Family
Est. Annual Taxes
- $10,594
Year Built
- Built in 2003
Lot Details
- 0.32 Acre Lot
- Density is up to 1 Unit/Acre
- Property is zoned SCUR2
HOA Fees
- $212 Monthly HOA Fees
Parking
- 2 Car Attached Garage
- Parking Available
- Tandem Garage
- Parking available for a boat
- RV Potential
Property Views
- Panoramic
- Canyon
- Mountain
- Valley
Home Design
- Spanish Architecture
- Entry on the 1st floor
- Spanish Tile Roof
Interior Spaces
- 3,286 Sq Ft Home
- 2-Story Property
- Double Pane Windows
- Family Room with Fireplace
- Family Room Off Kitchen
- Living Room
- Dining Room
- Home Security System
- Open to Family Room
Flooring
- Laminate
- Tile
Bedrooms and Bathrooms
- 5 Bedrooms | 1 Main Level Bedroom
- 4 Full Bathrooms
- Low Flow Toliet
- Bathtub
- Separate Shower
- Low Flow Shower
Laundry
- Laundry Room
- Laundry on upper level
- Washer and Gas Dryer Hookup
Pool
- Private Pool
- Spa
Outdoor Features
- Patio
- Rear Porch
Utilities
- Central Air
- Heating System Uses Natural Gas
- Water Available
- Private Sewer
- Cable TV Available
Additional Features
- More Than Two Accessible Exits
- Solar Heating System
Listing and Financial Details
- Tax Lot 29
- Tax Tract Number 36943
- Assessor Parcel Number 2854062049
Community Details
Overview
- Stonecrest Community Association, Phone Number (661) 295-9474
- Vmg HOA
- Maintained Community
Recreation
- Bike Trail
Ownership History
Purchase Details
Home Financials for this Owner
Home Financials are based on the most recent Mortgage that was taken out on this home.Purchase Details
Home Financials for this Owner
Home Financials are based on the most recent Mortgage that was taken out on this home.Purchase Details
Similar Homes in the area
Home Values in the Area
Average Home Value in this Area
Purchase History
| Date | Type | Sale Price | Title Company |
|---|---|---|---|
| Grant Deed | $1,000,000 | Stewart Title | |
| Grant Deed | $509,000 | North American Title Co | |
| Quit Claim Deed | -- | North American Title Co |
Mortgage History
| Date | Status | Loan Amount | Loan Type |
|---|---|---|---|
| Previous Owner | $900,000 | New Conventional | |
| Previous Owner | $416,000 | New Conventional | |
| Previous Owner | $362,100 | New Conventional | |
| Previous Owner | $417,000 | Unknown | |
| Previous Owner | $250,000 | Stand Alone Second | |
| Previous Owner | $195,000 | Credit Line Revolving | |
| Previous Owner | $407,150 | Purchase Money Mortgage | |
| Closed | $101,800 | No Value Available |
Property History
| Date | Event | Price | Change | Sq Ft Price |
|---|---|---|---|---|
| 06/12/2025 06/12/25 | Sold | $1,000,000 | -4.8% | $304 / Sq Ft |
| 05/21/2025 05/21/25 | For Sale | $1,050,000 | 0.0% | $320 / Sq Ft |
| 04/16/2025 04/16/25 | Pending | -- | -- | -- |
| 04/16/2025 04/16/25 | Price Changed | $1,050,000 | -4.5% | $320 / Sq Ft |
| 03/13/2025 03/13/25 | For Sale | $1,100,000 | -- | $335 / Sq Ft |
Tax History Compared to Growth
Tax History
| Year | Tax Paid | Tax Assessment Tax Assessment Total Assessment is a certain percentage of the fair market value that is determined by local assessors to be the total taxable value of land and additions on the property. | Land | Improvement |
|---|---|---|---|---|
| 2025 | $10,594 | $793,409 | $331,571 | $461,838 |
| 2024 | $10,594 | $777,853 | $325,070 | $452,783 |
| 2023 | $10,240 | $762,602 | $318,697 | $443,905 |
| 2022 | $10,063 | $747,650 | $312,449 | $435,201 |
| 2021 | $9,882 | $732,991 | $306,323 | $426,668 |
| 2019 | $9,494 | $711,253 | $297,239 | $414,014 |
| 2018 | $9,209 | $697,308 | $291,411 | $405,897 |
| 2016 | $8,665 | $670,234 | $280,097 | $390,137 |
| 2015 | $8,705 | $644,000 | $268,700 | $375,300 |
| 2014 | $8,108 | $594,000 | $247,800 | $346,200 |
Agents Affiliated with this Home
-
Qubie Vazquez

Seller's Agent in 2025
Qubie Vazquez
Coldwell Banker Realty
(310) 704-2778
1 in this area
29 Total Sales
-
Estela Acevedo
E
Buyer's Agent in 2025
Estela Acevedo
Shawbrook Capital Inc.
(818) 614-0269
1 in this area
25 Total Sales
Map
Source: California Regional Multiple Listing Service (CRMLS)
MLS Number: SB25037574
APN: 2854-062-049
- 29320 Sequoia Rd
- 14354 Rushmore Ct
- 14280 Yellowstone Ln
- 14433 Grandifloras Rd
- 14310 Platt Ct
- 14320 Sequoia Rd
- 29347 Canyon Rim Place
- 14238 Arches Ln
- 29304 Begonias Ln
- 14825 Begonias Ln
- 29671 Grandifloras Rd
- 29639 Delphinium Ave
- 0 Dahlia Ridge Dr Unit SB25063318
- 15046 Daffodil Ave
- 28918 Lillyglen Dr
- 30314 Honeysuckle Hill Dr
- 15155 Poppy Meadow St
- 15353 Violetlane Way
- 30431 Sunrose Place
- 29071 Flowerpark Dr
