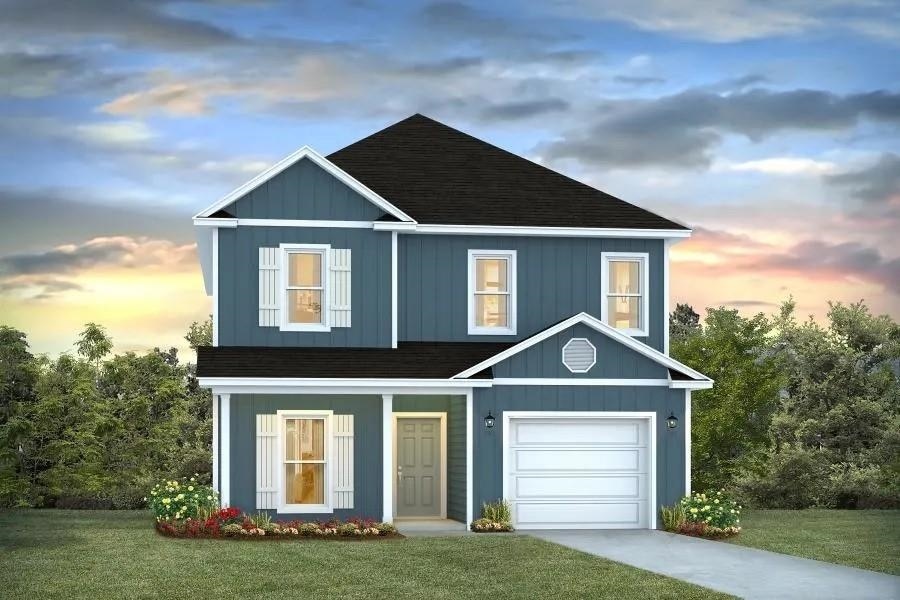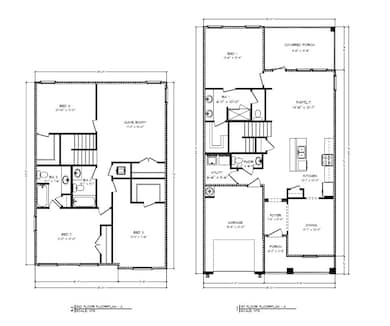2936 Ervine St Tallahassee, FL 32308
Northeast Tallahassee NeighborhoodEstimated payment $2,910/month
4
Beds
3.5
Baths
2,259
Sq Ft
$200
Price per Sq Ft
Highlights
- New Construction
- Craftsman Architecture
- Walk-In Closet
- Lincoln High School Rated A
- Covered Patio or Porch
- Central Heating and Cooling System
About This Home
Welcome to 2954 Ervine Street in Olson Ridge, our new home community in Tallahassee, FL. The Alabaster floorplan is new in Tallahassee, featuring 4 bedrooms, 3.5 baths within 2,245 sq feet.
Home Details
Home Type
- Single Family
Year Built
- Built in 2025 | New Construction
HOA Fees
- $72 Monthly HOA Fees
Parking
- 2 Car Garage
Home Design
- Craftsman Architecture
Interior Spaces
- 2,259 Sq Ft Home
- 2-Story Property
Kitchen
- Oven
- Range
- Microwave
- Ice Maker
- Dishwasher
- Disposal
Flooring
- Carpet
- Vinyl
Bedrooms and Bathrooms
- 4 Bedrooms
- Walk-In Closet
Schools
- Wt Moore Elementary School
- Cobb Middle School
- Lincoln High School
Utilities
- Central Heating and Cooling System
- Heating System Uses Natural Gas
Additional Features
- Covered Patio or Porch
- 10,454 Sq Ft Lot
Community Details
- Olson Ridge Subdivision
Listing and Financial Details
- Home warranty included in the sale of the property
- Legal Lot and Block 1 / B
Map
Create a Home Valuation Report for This Property
The Home Valuation Report is an in-depth analysis detailing your home's value as well as a comparison with similar homes in the area
Home Values in the Area
Average Home Value in this Area
Property History
| Date | Event | Price | List to Sale | Price per Sq Ft |
|---|---|---|---|---|
| 11/25/2025 11/25/25 | For Sale | $451,900 | -- | $200 / Sq Ft |
Source: Capital Area Technology & REALTOR® Services (Tallahassee Board of REALTORS®)
Source: Capital Area Technology & REALTOR® Services (Tallahassee Board of REALTORS®)
MLS Number: 393595
Nearby Homes
- 2948 Ervine St
- 2963 Ervine St
- 2954 Ervine St
- 2945 Ervine St
- 2939 Ervine St
- 2968 Ervine St
- 2986 Ervine St
- The Beau Plan at Olson Ridge
- The Belfort Plan at Olson Ridge
- The Carol Plan at Olson Ridge
- The Walker Plan at Olson Ridge
- 3019 Windy Hill Ln
- 2971 Olson Rd
- 2964 Olson Ridge Rd
- 2971 Olson Ridge Rd
- 2014 Valkyrie Ct
- 3204 Whitney Dr W
- 3601 Meadow Hill Rd
- 0 James Duhard Way Unit 391433
- 0 James Duhard Way Unit 383700
- 2788 Oak Park Ct
- 3245 Whitney Dr W
- 2201 Eastgate Way
- 2856 Blue Blossom Trail
- 2892 Blue Blossom Trail
- 2781 Julieanna Ln
- 2896 Blue Blossom Trail
- 2772 Whitney Dr N Unit 4
- 2700 Welaunee Blvd
- 2730 Welaunee Blvd
- 3255 Capital Cir NE
- 2613 Killarney Way
- 1555 Delany Dr
- 2305 Killearn Center Blvd
- 1950 Raymond Diehl Rd
- 1833 Halstead Blvd
- 1950 N Point Blvd
- 3528 Leighton Hall Ct
- 1767 Hermitage Blvd
- 3708 Longchamp Cir


