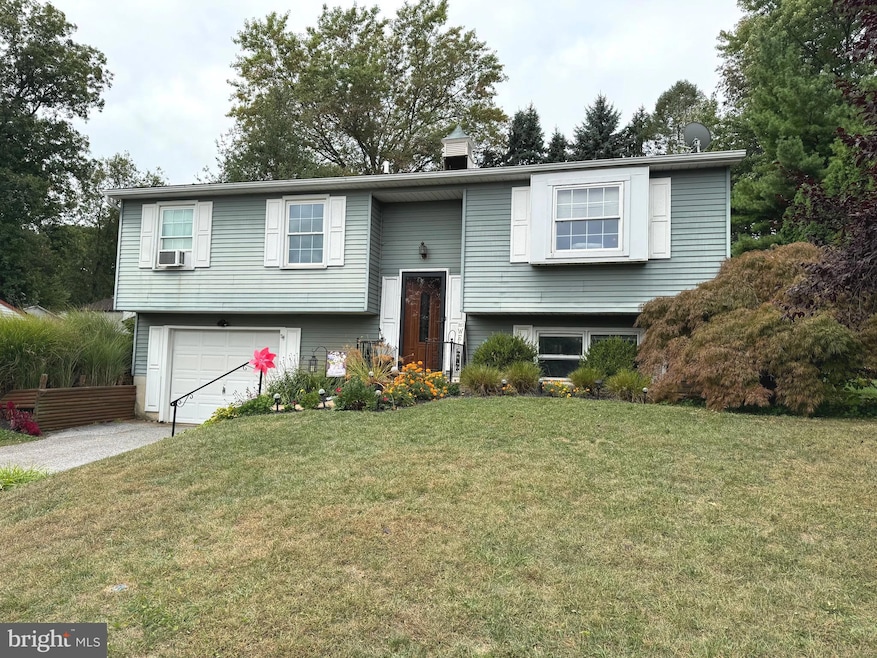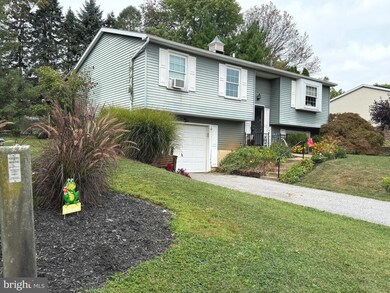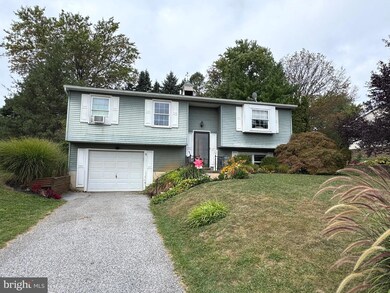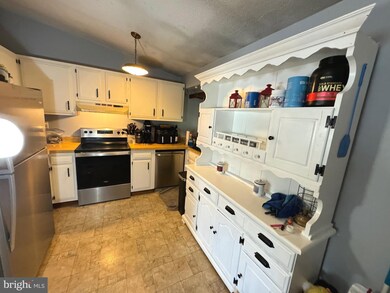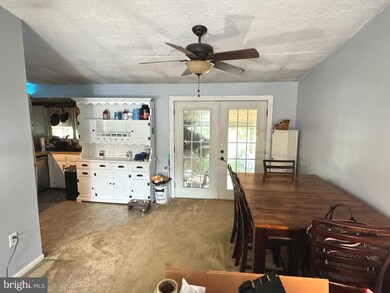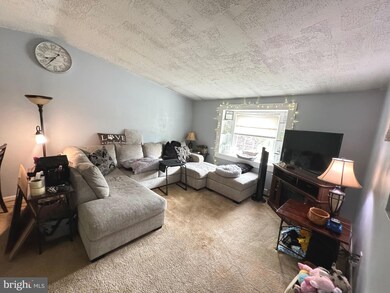
Highlights
- Rooftop Deck
- Recreation Room
- 1 Car Direct Access Garage
- Dallastown Area Senior High School Rated A-
- No HOA
- Patio
About This Home
As of February 2025This home is being sold AS IS and seller will do no repairs. The home is mostly cosmetic work that needs addressed and so it is priced accordingly. Located in Dallastown Schools, this 3 bedroom 2 full bath home has tons to offer, with a little work it could be a great home for its next owner. Cathedral ceiling are in the Living room, Dining room and Kitchen. A very large covered patio is off the dining room for evening entertainment or cookouts and leads to a nice level back yard with a fire pit and shed. The lower level is finished with a full bath , and walks out to the one car garage. Schedule your showing today as this may not be available too long.
Last Agent to Sell the Property
Berkshire Hathaway HomeServices Homesale Realty License #RS297376 Listed on: 09/17/2024

Home Details
Home Type
- Single Family
Est. Annual Taxes
- $3,181
Year Built
- Built in 1983
Lot Details
- 0.25 Acre Lot
- Property is in average condition
Parking
- 1 Car Direct Access Garage
- Front Facing Garage
- Garage Door Opener
- On-Street Parking
- Off-Street Parking
Home Design
- Split Foyer
- Block Foundation
- Aluminum Siding
- Vinyl Siding
Interior Spaces
- Property has 1 Level
- Living Room
- Dining Room
- Recreation Room
- Laundry on lower level
- Finished Basement
Bedrooms and Bathrooms
- 3 Main Level Bedrooms
Outdoor Features
- Rooftop Deck
- Patio
- Shed
Utilities
- Window Unit Cooling System
- Electric Baseboard Heater
- Electric Water Heater
Community Details
- No Home Owners Association
- Dallastown Subdivision
Listing and Financial Details
- Tax Lot 0145
- Assessor Parcel Number 54-000-34-0145-00-00000
Ownership History
Purchase Details
Home Financials for this Owner
Home Financials are based on the most recent Mortgage that was taken out on this home.Purchase Details
Home Financials for this Owner
Home Financials are based on the most recent Mortgage that was taken out on this home.Purchase Details
Home Financials for this Owner
Home Financials are based on the most recent Mortgage that was taken out on this home.Purchase Details
Similar Homes in York, PA
Home Values in the Area
Average Home Value in this Area
Purchase History
| Date | Type | Sale Price | Title Company |
|---|---|---|---|
| Deed | $334,900 | Keystone Title | |
| Deed | $334,900 | Keystone Title | |
| Deed | $230,000 | None Listed On Document | |
| Deed | $159,900 | None Available | |
| Interfamily Deed Transfer | -- | -- |
Mortgage History
| Date | Status | Loan Amount | Loan Type |
|---|---|---|---|
| Open | $342,100 | VA | |
| Closed | $342,100 | VA | |
| Previous Owner | $164,700 | Unknown | |
| Previous Owner | $31,980 | Fannie Mae Freddie Mac | |
| Previous Owner | $127,920 | Fannie Mae Freddie Mac |
Property History
| Date | Event | Price | Change | Sq Ft Price |
|---|---|---|---|---|
| 02/28/2025 02/28/25 | Sold | $334,900 | 0.0% | $191 / Sq Ft |
| 01/12/2025 01/12/25 | Pending | -- | -- | -- |
| 12/29/2024 12/29/24 | For Sale | $334,900 | +45.6% | $191 / Sq Ft |
| 10/15/2024 10/15/24 | Sold | $230,000 | +2.2% | $147 / Sq Ft |
| 09/17/2024 09/17/24 | Pending | -- | -- | -- |
| 09/17/2024 09/17/24 | For Sale | $225,000 | -- | $144 / Sq Ft |
Tax History Compared to Growth
Tax History
| Year | Tax Paid | Tax Assessment Tax Assessment Total Assessment is a certain percentage of the fair market value that is determined by local assessors to be the total taxable value of land and additions on the property. | Land | Improvement |
|---|---|---|---|---|
| 2025 | $3,817 | $111,210 | $31,230 | $79,980 |
| 2024 | $3,181 | $94,050 | $31,230 | $62,820 |
| 2023 | $3,181 | $94,050 | $31,230 | $62,820 |
| 2022 | $3,077 | $94,050 | $31,230 | $62,820 |
| 2021 | $2,932 | $94,050 | $31,230 | $62,820 |
| 2020 | $2,932 | $94,050 | $31,230 | $62,820 |
| 2019 | $2,922 | $94,050 | $31,230 | $62,820 |
| 2018 | $2,902 | $94,050 | $31,230 | $62,820 |
| 2017 | $2,787 | $94,050 | $31,230 | $62,820 |
| 2016 | $0 | $94,050 | $31,230 | $62,820 |
| 2015 | -- | $94,050 | $31,230 | $62,820 |
| 2014 | -- | $94,050 | $31,230 | $62,820 |
Agents Affiliated with this Home
-

Seller's Agent in 2025
Dylan Madsen
Coldwell Banker Realty
(717) 380-8169
530 Total Sales
-

Buyer's Agent in 2025
Freddy Alldred
Coldwell Banker Realty
(717) 615-7743
51 Total Sales
-

Seller's Agent in 2024
Duane Frey
Berkshire Hathaway HomeServices Homesale Realty
(717) 578-3413
70 Total Sales
Map
Source: Bright MLS
MLS Number: PAYK2068340
APN: 54-000-34-0145.00-00000
- 2969 Exeter Dr S
- 2984 Honey Valley Rd
- 569 Sparton Rd
- 0 Gary Dr
- 2901 Sunset Dr
- 2988 Bradley Ave
- 435 Frederick Dr
- 136 Teila Dr
- 106 Teila Dr
- 355 W Main St
- 441 W Maple St
- 0 S Franklin St
- 113 Brant Dr
- 401 W Maple St
- 712 Blossom Hill Ln
- 2723 S Queen St Unit 96
- 2714 Whitney Dr
- 51 W Maple St
- 500 S Pleasant Ave
- 2939 Iron Stone Hill Rd
