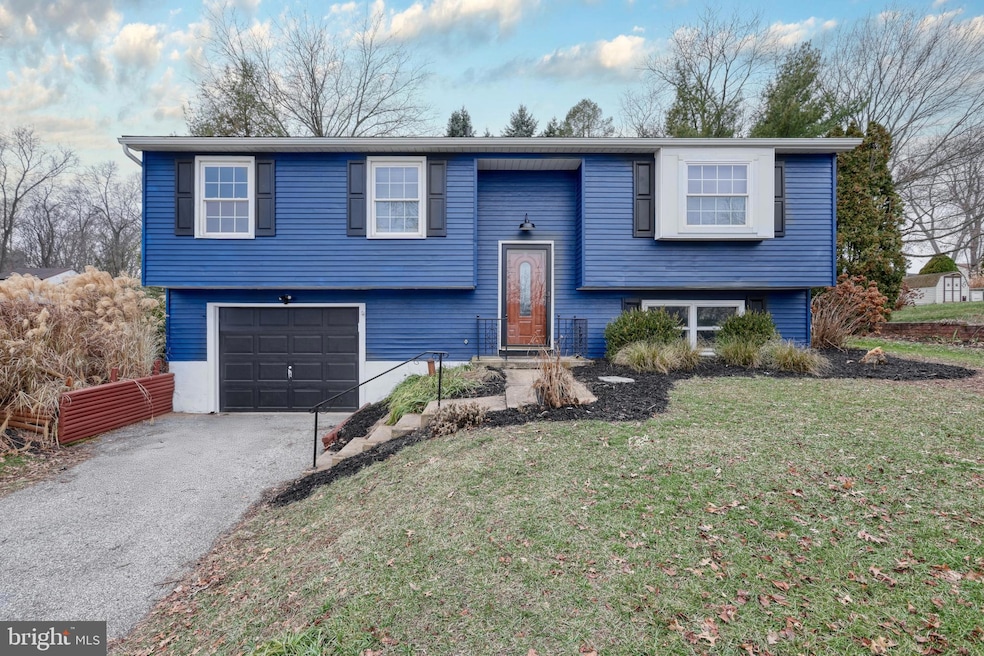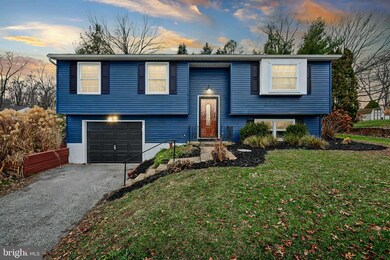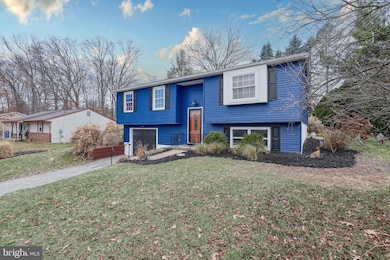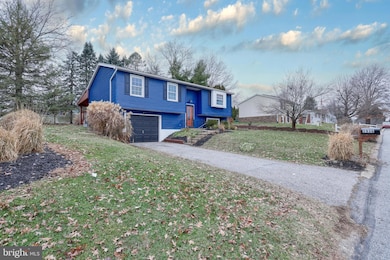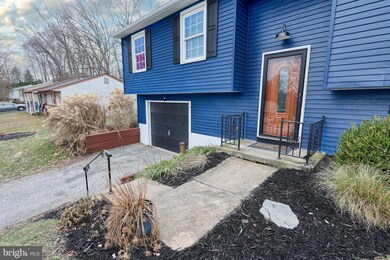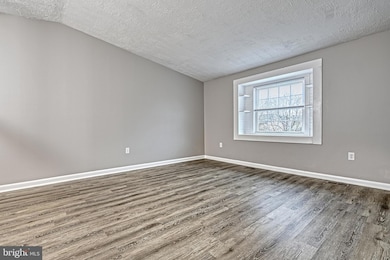
Highlights
- Raised Ranch Architecture
- No HOA
- Forced Air Heating and Cooling System
- Dallastown Area Senior High School Rated A-
- 1 Car Attached Garage
- Property is in excellent condition
About This Home
As of February 2025Stunning Raised Rancher LOADED with Curb Appeal awaits your personal touches!!! 3 Beds 2 Full Baths and Located in a Quiet Neighborhood in Dallastown School District! Become the proud new owner of this Amazing property as you enjoy showing it off to all who enter :) Tons of Modern Updates compliment the Already Desirable Layout that the home boasts! Features such as Brand New Roof, LVP Floors, Custom Kitchen with Granite Countertops, Stainless Steel Appliances and Vaulted Ceilings truly set this one apart from the rest! The Kitchen Walks out to a HUGE enclosed back porch that can easily be converted to the Outdoor Oasis you always dreamed of! Fully Finished Lower level with separate laundry and 2nd Full Bath is also a Major Bonus for those looking to have that MAN CAVE set up to enjoy all year long. This is a Wonderful Opportunity could all be yours so schedule your showing today and make 2025 a year to remember!
Last Agent to Sell the Property
Coldwell Banker Realty License #RS333734 Listed on: 12/29/2024

Home Details
Home Type
- Single Family
Est. Annual Taxes
- $3,761
Year Built
- Built in 1983 | Remodeled in 2024
Lot Details
- 0.25 Acre Lot
- Property is in excellent condition
Parking
- 1 Car Attached Garage
- Front Facing Garage
Home Design
- Raised Ranch Architecture
- Block Foundation
- Architectural Shingle Roof
- Aluminum Siding
- Vinyl Siding
Interior Spaces
- Property has 1 Level
- Laundry on lower level
- Finished Basement
Flooring
- Carpet
- Laminate
Bedrooms and Bathrooms
- 3 Main Level Bedrooms
Location
- Suburban Location
Schools
- Dallastown Area Middle School
- Dallastown High School
Utilities
- Forced Air Heating and Cooling System
- Electric Water Heater
Community Details
- No Home Owners Association
- York Twp Subdivision
Listing and Financial Details
- Tax Lot 0145
- Assessor Parcel Number 54-000-34-0145-00-00000
Ownership History
Purchase Details
Home Financials for this Owner
Home Financials are based on the most recent Mortgage that was taken out on this home.Purchase Details
Home Financials for this Owner
Home Financials are based on the most recent Mortgage that was taken out on this home.Purchase Details
Home Financials for this Owner
Home Financials are based on the most recent Mortgage that was taken out on this home.Purchase Details
Similar Homes in York, PA
Home Values in the Area
Average Home Value in this Area
Purchase History
| Date | Type | Sale Price | Title Company |
|---|---|---|---|
| Deed | $334,900 | Keystone Title | |
| Deed | $334,900 | Keystone Title | |
| Deed | $230,000 | None Listed On Document | |
| Deed | $159,900 | None Available | |
| Interfamily Deed Transfer | -- | -- |
Mortgage History
| Date | Status | Loan Amount | Loan Type |
|---|---|---|---|
| Open | $342,100 | VA | |
| Closed | $342,100 | VA | |
| Previous Owner | $164,700 | Unknown | |
| Previous Owner | $31,980 | Fannie Mae Freddie Mac | |
| Previous Owner | $127,920 | Fannie Mae Freddie Mac |
Property History
| Date | Event | Price | Change | Sq Ft Price |
|---|---|---|---|---|
| 02/28/2025 02/28/25 | Sold | $334,900 | 0.0% | $191 / Sq Ft |
| 01/12/2025 01/12/25 | Pending | -- | -- | -- |
| 12/29/2024 12/29/24 | For Sale | $334,900 | +45.6% | $191 / Sq Ft |
| 10/15/2024 10/15/24 | Sold | $230,000 | +2.2% | $147 / Sq Ft |
| 09/17/2024 09/17/24 | Pending | -- | -- | -- |
| 09/17/2024 09/17/24 | For Sale | $225,000 | -- | $144 / Sq Ft |
Tax History Compared to Growth
Tax History
| Year | Tax Paid | Tax Assessment Tax Assessment Total Assessment is a certain percentage of the fair market value that is determined by local assessors to be the total taxable value of land and additions on the property. | Land | Improvement |
|---|---|---|---|---|
| 2025 | $3,817 | $111,210 | $31,230 | $79,980 |
| 2024 | $3,181 | $94,050 | $31,230 | $62,820 |
| 2023 | $3,181 | $94,050 | $31,230 | $62,820 |
| 2022 | $3,077 | $94,050 | $31,230 | $62,820 |
| 2021 | $2,932 | $94,050 | $31,230 | $62,820 |
| 2020 | $2,932 | $94,050 | $31,230 | $62,820 |
| 2019 | $2,922 | $94,050 | $31,230 | $62,820 |
| 2018 | $2,902 | $94,050 | $31,230 | $62,820 |
| 2017 | $2,787 | $94,050 | $31,230 | $62,820 |
| 2016 | $0 | $94,050 | $31,230 | $62,820 |
| 2015 | -- | $94,050 | $31,230 | $62,820 |
| 2014 | -- | $94,050 | $31,230 | $62,820 |
Agents Affiliated with this Home
-
Dylan Madsen

Seller's Agent in 2025
Dylan Madsen
Coldwell Banker Realty
(717) 380-8169
531 Total Sales
-
Freddy Alldred

Buyer's Agent in 2025
Freddy Alldred
Coldwell Banker Realty
(717) 615-7743
52 Total Sales
-
Duane Frey

Seller's Agent in 2024
Duane Frey
Berkshire Hathaway HomeServices Homesale Realty
(717) 578-3413
71 Total Sales
Map
Source: Bright MLS
MLS Number: PAYK2073838
APN: 54-000-34-0145.00-00000
- 2969 Exeter Dr S
- 2984 Honey Valley Rd
- 569 Sparton Rd
- 0 Gary Dr
- 2901 Sunset Dr
- 2988 Bradley Ave
- 435 Frederick Dr
- 136 Teila Dr
- 106 Teila Dr
- 355 W Main St
- 0 S Franklin St
- 113 Brant Dr
- 712 Blossom Hill Ln
- 2714 Whitney Dr
- 51 W Maple St
- 725 S Pleasant Ave
- 500 S Pleasant Ave
- 2939 Iron Stone Hill Rd
- 39 E Howard St
- 77 E Main St
