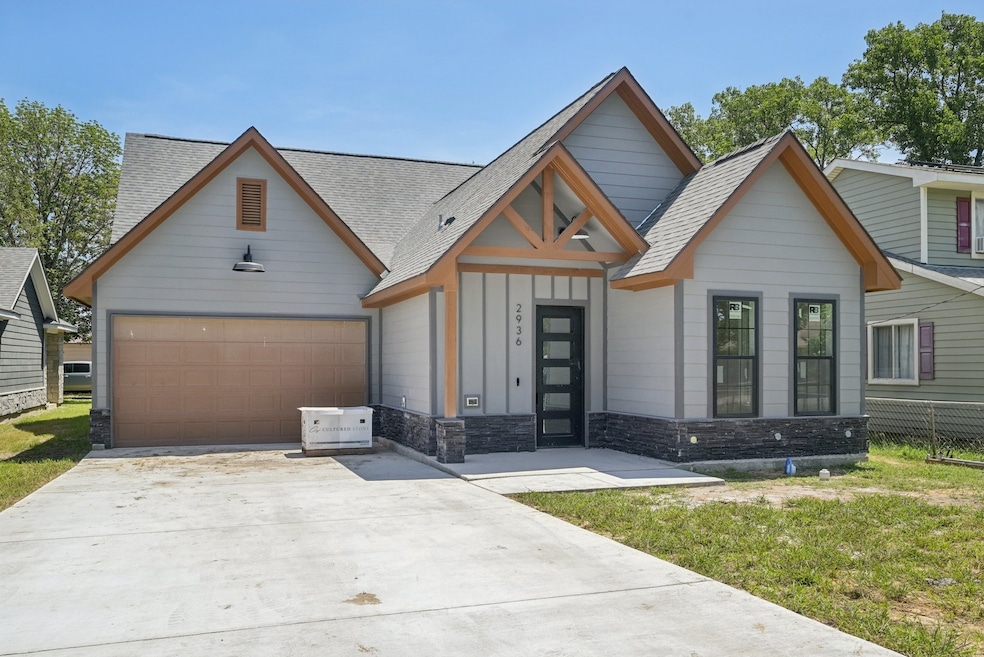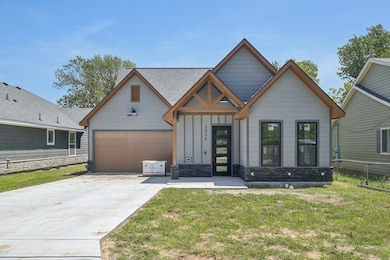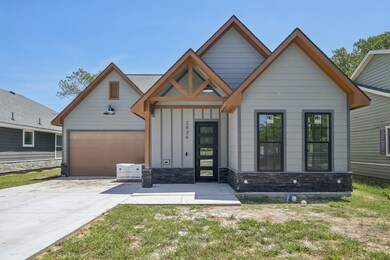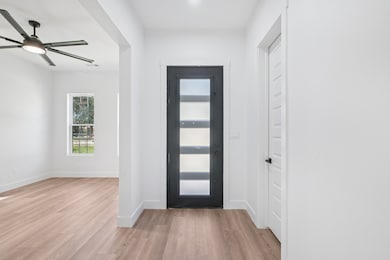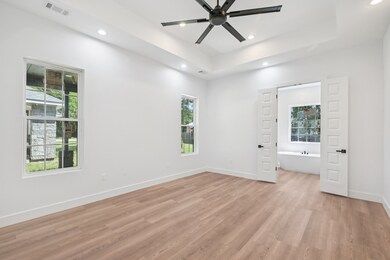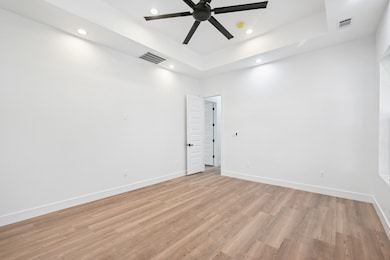
2936 Henry Rd Lancaster, TX 75134
Will-Kee NeighborhoodEstimated payment $2,312/month
Highlights
- Very Popular Property
- Open Floorplan
- Engineered Wood Flooring
- New Construction
- Traditional Architecture
- Granite Countertops
About This Home
Dream Home Awaits: Stunning New Construction in Lancaster!
Welcome to your future sanctuary, an impeccably crafted new construction home nestled in the heart of Lancaster. This remarkable residence boasts a harmonious blend of modern elegance and functional design, perfect for families or anyone who loves to entertain.
Key Features:
3 En-Suite Bedrooms: Each spacious bedroom is a private retreat, featuring its own luxurious ensuite bathroom. Enjoy the convenience and privacy of having a personal oasis in every corner of your home.
Versatile Office Space: Need a fourth bedroom, a second living area, or a dedicated workout space? The adaptable office is designed to meet your unique needs, ensuring your home is as versatile as your lifestyle.
Expansive Living and Kitchen Combo: Entertaining has never been easier! The massive living and kitchen area is the heart of the home, seamlessly connecting these two spaces for a fluid and inviting atmosphere. Whether you're hosting family gatherings or cozy get-togethers with friends, this area is designed for memorable moments.
Top-Notch Construction Quality: This home is a testament to exceptional craftsmanship. Constructed with the utmost attention to detail and quality, you can rest assured that no corners were cut. From the sturdy frame to the stylish finishes, this home is built to last.
Modern Vinyl Flooring: Enjoy the beauty and durability of vinyl flooring that flows throughout the entire home, offering a sleek and easy-to-maintain aesthetic.
Outdoor Living: Step out onto the large covered patio that invites you to relax and enjoy your outdoor space. The expansive backyard is a blank canvas for your imagination—create the perfect pool area, gardens, or play space for your family.
Move-In Ready: With construction nearly complete, the final touches are being added, and appliances will be installed shortly. This home is primed for you to move in and start creating lasting memories.
Listing Agent
Mathew Anderson Brokerage Phone: 469-644-3402 License #0514432 Listed on: 07/19/2025
Home Details
Home Type
- Single Family
Est. Annual Taxes
- $1,152
Year Built
- Built in 2025 | New Construction
Lot Details
- 7,928 Sq Ft Lot
- Partially Fenced Property
- Wood Fence
- Interior Lot
- Private Yard
Parking
- 2 Car Attached Garage
- Front Facing Garage
Home Design
- Traditional Architecture
- Slab Foundation
- Composition Roof
Interior Spaces
- 2,188 Sq Ft Home
- 1-Story Property
- Open Floorplan
- Ceiling Fan
- Decorative Fireplace
- Fire and Smoke Detector
- Washer and Electric Dryer Hookup
Kitchen
- Electric Range
- Microwave
- Dishwasher
- Granite Countertops
- Disposal
Flooring
- Engineered Wood
- Vinyl Plank
Bedrooms and Bathrooms
- 3 Bedrooms
Eco-Friendly Details
- Energy-Efficient Construction
- Energy-Efficient HVAC
- Energy-Efficient Insulation
- Energy-Efficient Thermostat
Outdoor Features
- Covered patio or porch
Schools
- Houston Elementary School
- Lancaster High School
Utilities
- Central Heating and Cooling System
- High-Efficiency Water Heater
- High Speed Internet
- Cable TV Available
Community Details
- Will Kee Subdivision
Listing and Financial Details
- Legal Lot and Block 14 / G
- Assessor Parcel Number 602475000G14R2000
Map
Home Values in the Area
Average Home Value in this Area
Tax History
| Year | Tax Paid | Tax Assessment Tax Assessment Total Assessment is a certain percentage of the fair market value that is determined by local assessors to be the total taxable value of land and additions on the property. | Land | Improvement |
|---|---|---|---|---|
| 2024 | $1,152 | $48,750 | $48,750 | -- |
| 2023 | $1,152 | $45,000 | $45,000 | $0 |
| 2022 | $1,584 | $60,000 | $60,000 | $0 |
| 2021 | $1,142 | $40,000 | $40,000 | $0 |
| 2020 | $1,184 | $40,000 | $40,000 | $0 |
| 2019 | $1,099 | $36,000 | $36,000 | $0 |
| 2018 | $1,103 | $36,000 | $36,000 | $0 |
| 2017 | $612 | $20,000 | $20,000 | $0 |
| 2016 | $612 | $20,000 | $20,000 | $0 |
| 2015 | $580 | $20,000 | $20,000 | $0 |
| 2014 | $580 | $20,000 | $20,000 | $0 |
Property History
| Date | Event | Price | Change | Sq Ft Price |
|---|---|---|---|---|
| 07/19/2025 07/19/25 | For Sale | $399,999 | -- | $183 / Sq Ft |
Purchase History
| Date | Type | Sale Price | Title Company |
|---|---|---|---|
| Warranty Deed | -- | None Listed On Document | |
| Sheriffs Deed | $60,840 | None Available | |
| Vendors Lien | -- | None Available | |
| Warranty Deed | -- | None Available |
Mortgage History
| Date | Status | Loan Amount | Loan Type |
|---|---|---|---|
| Open | $215,600 | New Conventional | |
| Previous Owner | $51,000 | Seller Take Back | |
| Previous Owner | $7,847 | Unknown |
Similar Homes in Lancaster, TX
Source: North Texas Real Estate Information Systems (NTREIS)
MLS Number: 21006087
APN: 60247500070140000
- 2714 Henry Rd
- 2817 Henry Rd
- 2701 Ames Rd
- 1336 Bumble Bee Dr
- 2800 Ames Rd
- 2605 Eastwood Dr
- 1400 W Wintergreen Rd
- 3227 Baskin Dr
- 2712 Murphy Dr
- 3008 Paint Brush Place
- 3509 Ames Rd
- 3120 Crimson Clover Dr
- 1651 W Wintergreen Rd
- 1524 N Carolina Ave
- 1525 N Carolina Ave
- 3317 Saint James Place
- 1509 N Carolina Ave
- 1875 W Wintergreen Rd
- 1444 N Carolina Ave
- 1255 April Showers Ln
- 2611 Frederick St
- 1727 Oneal St
- 2728 Monticello Ln
- 2415 Mallory Ln
- 2013 Cedarwood Dr
- 1831 Kings Cross Dr
- 2922 Marquis Ln
- 1505 Marvin Gardens
- 1420 Marvin Gardens
- 1252 Payne Dr
- 1014 Brookhaven Dr
- 1408 Chapman Dr
- 925 Potomac Dr
- 2923 Tanglewood Dr
- 2621 Princeton Dr
- 2654 Hartford Ln
- 1255 W Pleasant Run Rd
- 1000 River Bend Dr
- 1000 River Bend Dr Unit A1-0288
- 1000 River Bend Dr Unit A2-1302
