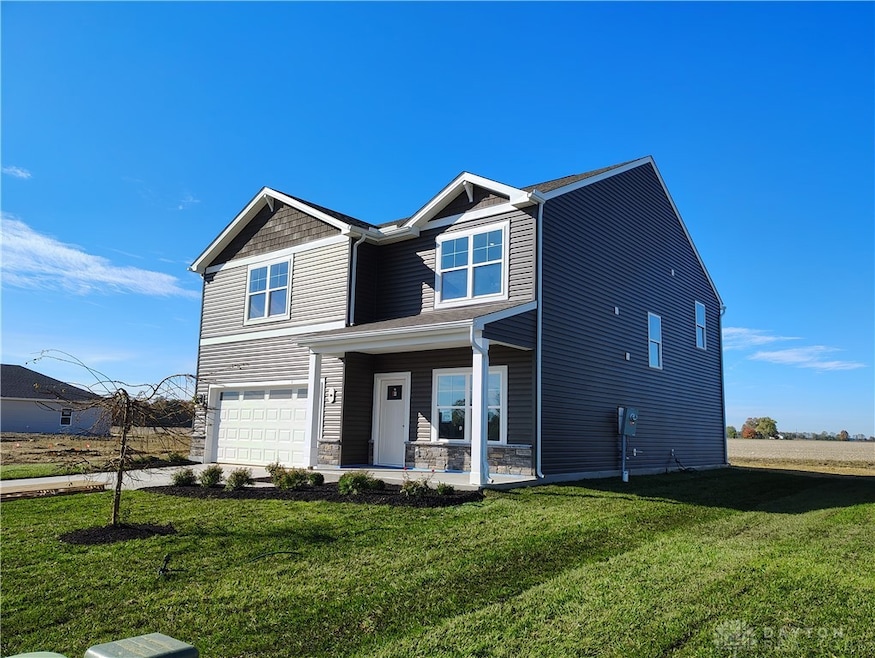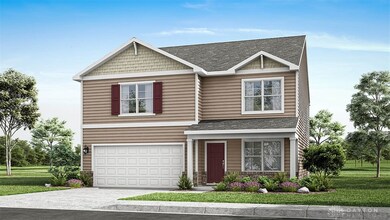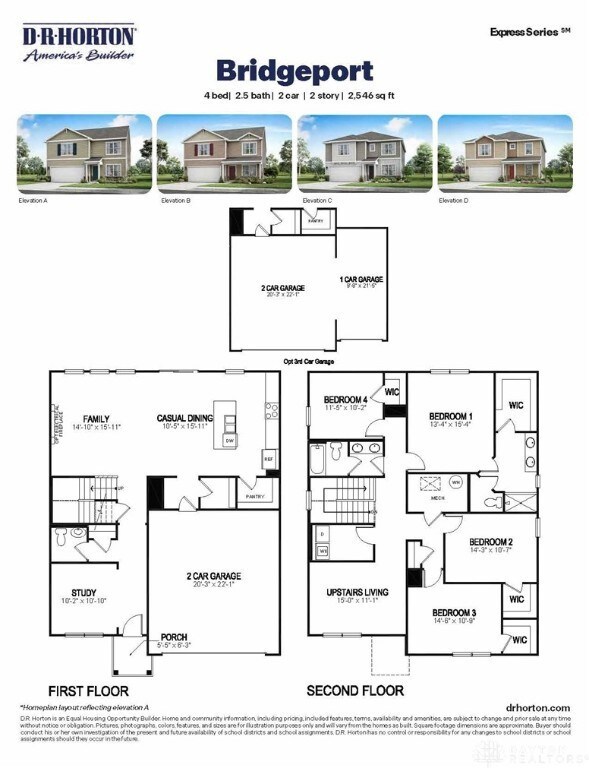Estimated payment $2,518/month
Highlights
- New Construction
- Traditional Architecture
- Mud Room
- Concord Elementary School Rated A-
- Combination Kitchen and Living
- Quartz Countertops
About This Home
Find yourself at D.R. Horton’s newest community at The Reserve at Cliff Oaks! The Bridgeport is a thoughtfully designed 2,546 sq. ft. two-story home that blends comfort and functionality with modern style, and perfect for the growing family. This home not only offers 9 ft. first floor ceilings, and laminate flooring, but the kitchen offers beautiful cabinetry, a large pantry and a built-in island with ample seating space, perfect for entertaining. The casual dining area, kitchen, and great room flow together perfectly for both entertaining and everyday living. From the garage is a mud room for your convenience, with a large closet. At the front of the home is a large study, perfect for an at home office, and the first floor is completed by a powder room. Upstairs, you’ll find all four bedrooms, including a generous primary suite with a walk-in closet and dual vanity sinks in the en-suite bath. The upstairs also comes equipped with a laundry room for added convenience and a roomy bonus room. This community offers not only a residence, but a vibrant community filled with amenities designed to elevate your lifestyle and make new friends, like the community playground and green space.
Listing Agent
D.R. Horton Realty of Ohio Inc License #2025001136 Listed on: 09/24/2025
Open House Schedule
-
Wednesday, November 19, 20254:00 to 6:00 pm11/19/2025 4:00:00 PM +00:0011/19/2025 6:00:00 PM +00:00Add to Calendar
-
Thursday, November 20, 20254:00 to 6:00 pm11/20/2025 4:00:00 PM +00:0011/20/2025 6:00:00 PM +00:00Add to Calendar
Home Details
Home Type
- Single Family
Year Built
- New Construction
Lot Details
- 9,017 Sq Ft Lot
- Lot Dimensions are 60x150
HOA Fees
- $42 Monthly HOA Fees
Parking
- 2 Car Attached Garage
- Garage Door Opener
Home Design
- Traditional Architecture
- Slab Foundation
- Vinyl Siding
- Stone
Interior Spaces
- 2,546 Sq Ft Home
- 2-Story Property
- Double Pane Windows
- Vinyl Clad Windows
- Mud Room
- Combination Kitchen and Living
- Fire and Smoke Detector
- Laundry Room
Kitchen
- Range
- Microwave
- Dishwasher
- Kitchen Island
- Quartz Countertops
- Trash Compactor
- Disposal
Bedrooms and Bathrooms
- 4 Bedrooms
- Walk-In Closet
- Bathroom on Main Level
Outdoor Features
- Patio
Utilities
- Forced Air Heating and Cooling System
- Heating System Uses Natural Gas
- Electric Water Heater
Community Details
- Association fees include playground
- Eclipse Community Management Association, Phone Number (513) 494-4049
- Reserve At Cliff Oaks Subdivision
Listing and Financial Details
- Property Available on 9/24/25
- Home warranty included in the sale of the property
- Assessor Parcel Number D08-107430
Map
Home Values in the Area
Average Home Value in this Area
Property History
| Date | Event | Price | List to Sale | Price per Sq Ft |
|---|---|---|---|---|
| 11/04/2025 11/04/25 | Price Changed | $394,900 | -2.5% | $155 / Sq Ft |
| 10/23/2025 10/23/25 | Price Changed | $404,900 | -0.2% | $159 / Sq Ft |
| 09/30/2025 09/30/25 | Price Changed | $405,900 | +0.2% | $159 / Sq Ft |
| 09/23/2025 09/23/25 | For Sale | $404,900 | -- | $159 / Sq Ft |
Source: Dayton REALTORS®
MLS Number: 944321
- 2928 Hoying Dr
- 2944 Hoying Dr
- 2952 Hoying Dr
- 2960 Hoying Dr
- Chatham Plan at Reserve at Cliff Oaks
- Holcombe Plan at Reserve at Cliff Oaks
- Newcastle Plan at Reserve at Cliff Oaks
- Bridgeport Plan at Reserve at Cliff Oaks
- 2968 Hoying Dr
- 1151 Parkview Dr
- 1118 Winchester Dr
- 1350 Winchester Dr
- 1325 Kenton Way
- 1965 Nashville Rd
- 2355 Worthington Dr
- 3318 Heatherstone Dr
- 3262 Heatherstone Dr
- 2222 Larkspur Dr
- 2244 Blackoak Dr
- 4063 W State Route 55
- 1030 Office Redharvest Dr
- 2257 Shamrock Ln
- 1023 Laurel Tree Ct Unit A
- 1525 Mckaig Ave
- 525 Lake St
- 2411 New Castle Dr
- 471 Vincent Ave
- 2401 Highland Ct
- 1850 Towne Park Dr
- 906 1/2 S Mulberry St Unit 906
- 25 S Plum St Unit 3
- 25 S Plum St Unit 3
- 890 Copperfield Ln
- 1052 Greenfield Dr
- 1200 Bunker Hill Rd Unit C
- 1230 Hilltop Cir Unit 3
- 1115 Stephenson Dr
- 1235 Todd Ln Unit C
- 2005 Abby Glen Dr
- 11 N Miami St Unit 1



