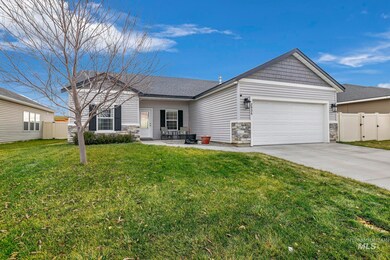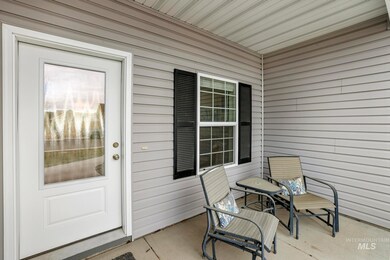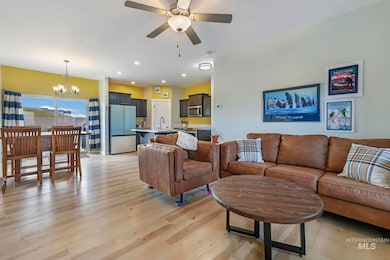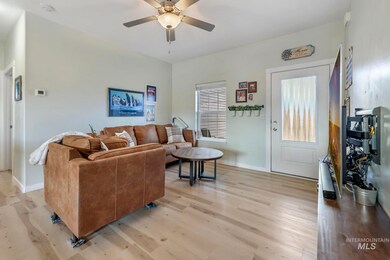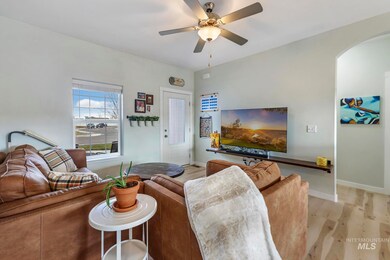
$379,900
- 4 Beds
- 2 Baths
- 1,447 Sq Ft
- 1867 Gage Ave
- Twin Falls, ID
Introducing a stunning new home by the award-winning builder, CA Homes, LLC. This beautifully crafted residence offers an open-concept design with 4 bedrooms, 2 baths, and 1447 sqft of living space. The home is thoughtfully appointed with quartz countertops, locally made soft-close cabinets, luxury vinyl plank flooring, and plush carpeting. Enjoy the modern elegance of Pfister matte black
Toni Woodley Keller Williams Sun Valley Southern Idaho

