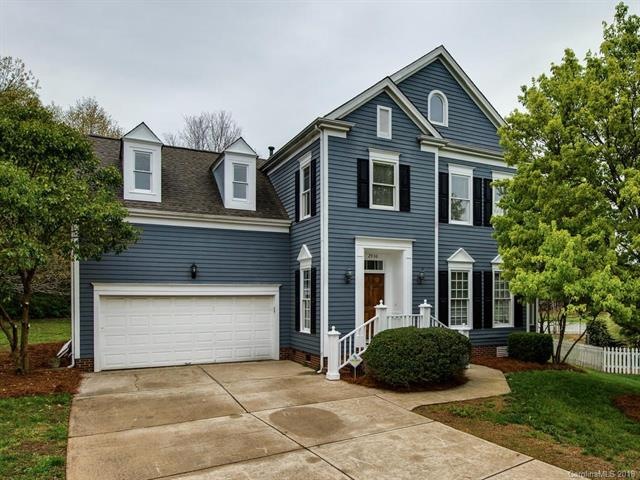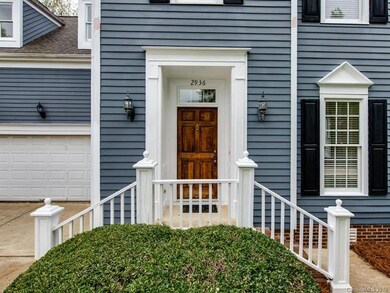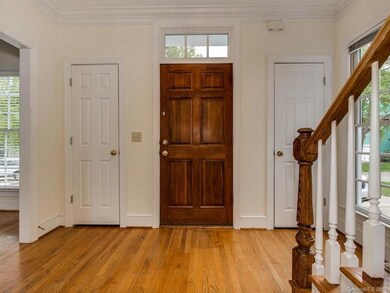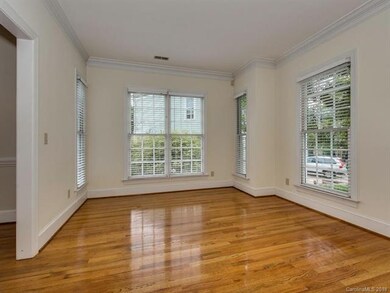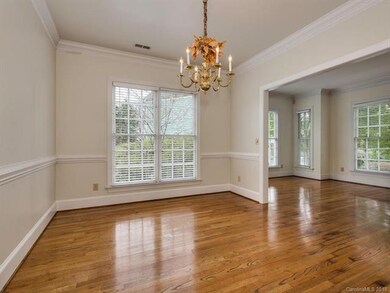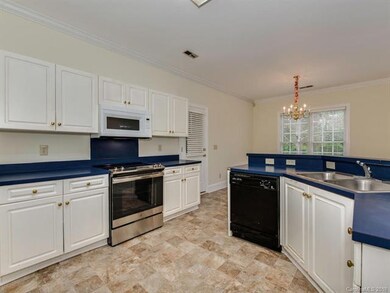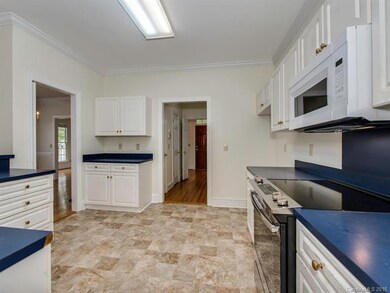
2936 Saintfield Place Charlotte, NC 28270
Oxford Hunt NeighborhoodHighlights
- Open Floorplan
- Clubhouse
- Transitional Architecture
- South Charlotte Middle Rated A-
- Pond
- Community Pool
About This Home
As of June 2018Classic Transitional Home Located on Cul-De-Sac Lot. 9 Foot Ceilings on Main and Upper Level, Hardwood Floors in Foyer, Living Room and Dining Room, Lovely Molding Detail, Freshly Painted Interior in Neutral Color and New Carpet Throughout. Kitchen with White Cabinetry, Updated Stove/Oven and Microwave, New Flooring and Breakfast Bar Open to Den with Fireplace. Master Bedroom with Private Bath Featuring Garden Tub and Separate Shower. Roof (2017), HVAC (2017/2015). Neighborhood Swim/Tennis and Conveniently Located to Excellent Shopping and Restaurants. Excellent Price to Allow for Buyers Desired Upgrades.
Last Agent to Sell the Property
Allen Tate SouthPark License #167723 Listed on: 04/12/2018

Last Buyer's Agent
Non Member
Canopy Administration
Home Details
Home Type
- Single Family
Year Built
- Built in 1993
HOA Fees
- $50 Monthly HOA Fees
Parking
- Attached Garage
Home Design
- Transitional Architecture
Interior Spaces
- Open Floorplan
- Fireplace
- Insulated Windows
- Crawl Space
- Pull Down Stairs to Attic
- Breakfast Bar
Bedrooms and Bathrooms
- Walk-In Closet
- Garden Bath
Additional Features
- Pond
- Level Lot
Listing and Financial Details
- Assessor Parcel Number 213-432-44
Community Details
Overview
- Cusick Management Association, Phone Number (704) 544-7779
- Built by Saussy Burbank
Amenities
- Clubhouse
Recreation
- Tennis Courts
- Community Playground
- Community Pool
Ownership History
Purchase Details
Home Financials for this Owner
Home Financials are based on the most recent Mortgage that was taken out on this home.Purchase Details
Home Financials for this Owner
Home Financials are based on the most recent Mortgage that was taken out on this home.Purchase Details
Home Financials for this Owner
Home Financials are based on the most recent Mortgage that was taken out on this home.Purchase Details
Home Financials for this Owner
Home Financials are based on the most recent Mortgage that was taken out on this home.Similar Homes in the area
Home Values in the Area
Average Home Value in this Area
Purchase History
| Date | Type | Sale Price | Title Company |
|---|---|---|---|
| Interfamily Deed Transfer | -- | None Available | |
| Warranty Deed | $332,500 | None Available | |
| Warranty Deed | $325,000 | None Available | |
| Warranty Deed | $215,000 | -- |
Mortgage History
| Date | Status | Loan Amount | Loan Type |
|---|---|---|---|
| Closed | $10,050 | Stand Alone Second | |
| Closed | $332,400 | Commercial | |
| Previous Owner | $50,000 | Credit Line Revolving | |
| Previous Owner | $155,000 | Purchase Money Mortgage |
Property History
| Date | Event | Price | Change | Sq Ft Price |
|---|---|---|---|---|
| 07/02/2025 07/02/25 | For Sale | $775,000 | +138.5% | $319 / Sq Ft |
| 06/25/2018 06/25/18 | Sold | $325,000 | 0.0% | $134 / Sq Ft |
| 04/14/2018 04/14/18 | Pending | -- | -- | -- |
| 04/12/2018 04/12/18 | For Sale | $325,000 | -- | $134 / Sq Ft |
Tax History Compared to Growth
Tax History
| Year | Tax Paid | Tax Assessment Tax Assessment Total Assessment is a certain percentage of the fair market value that is determined by local assessors to be the total taxable value of land and additions on the property. | Land | Improvement |
|---|---|---|---|---|
| 2023 | $4,220 | $537,000 | $145,000 | $392,000 |
| 2022 | $3,935 | $394,800 | $130,000 | $264,800 |
| 2021 | $3,924 | $394,800 | $130,000 | $264,800 |
| 2020 | $3,917 | $394,800 | $130,000 | $264,800 |
| 2019 | $3,901 | $394,800 | $130,000 | $264,800 |
| 2018 | $3,722 | $278,100 | $65,000 | $213,100 |
| 2017 | $3,663 | $278,100 | $65,000 | $213,100 |
| 2016 | $3,653 | $278,100 | $65,000 | $213,100 |
| 2015 | $3,642 | $278,100 | $65,000 | $213,100 |
| 2014 | $3,634 | $278,100 | $65,000 | $213,100 |
Agents Affiliated with this Home
-
Oren Golanski
O
Seller's Agent in 2025
Oren Golanski
NorthGroup Real Estate LLC
(949) 444-2127
19 Total Sales
-
Marlyn Jamison

Seller's Agent in 2018
Marlyn Jamison
Allen Tate Realtors
(704) 363-4432
1 in this area
161 Total Sales
-
N
Buyer's Agent in 2018
Non Member
NC_CanopyMLS
Map
Source: Canopy MLS (Canopy Realtor® Association)
MLS Number: CAR3379552
APN: 213-432-44
- 3128 Ethereal Ln
- 2125 Lawton Bluff Rd
- 7554 Bluestar Ln
- 7213 Lutzen Way Ct
- 7615 Compton Ct
- 3044 Luke Crossing Dr
- 2617 Greyabby Ct
- 3114 Luke Crossing Dr
- 2240 Lawton Bluff Rd
- 2315 Lawton Bluff Rd
- 8044 Hawk Crest Ct
- 8109 Hawk Crest Ct
- 6326 Cedar Croft Dr
- 6846 Beverly Springs Dr Unit 8A
- 6622 Beverly Springs Dr
- 2324 Kingsmill Terrace
- 3519 Arboretum View
- 3101 Willowbrae Rd
- 4537 Swan Meadow Ln Unit 46
- 2716 Rea Rd
