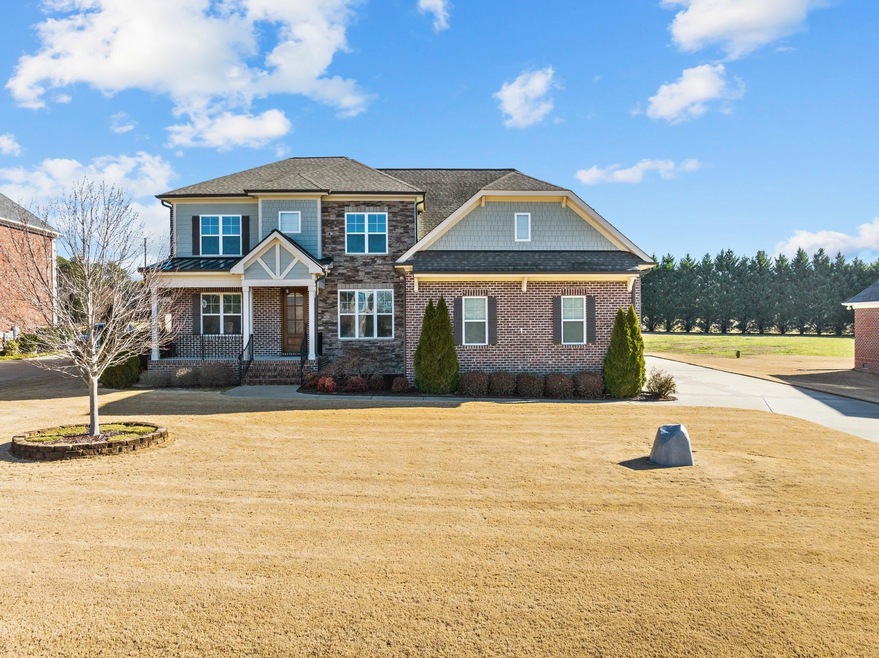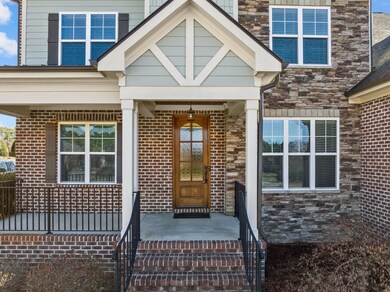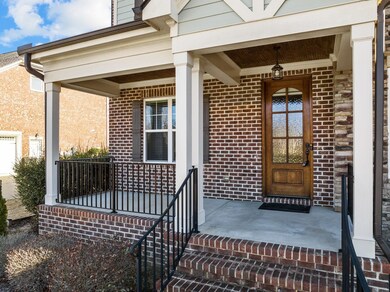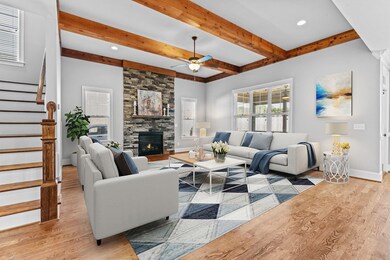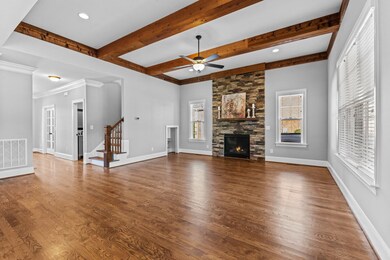
2936 Turning Brook Ln Raleigh, NC 27616
Highlights
- Home Theater
- Wood Flooring
- Whirlpool Bathtub
- Transitional Architecture
- Main Floor Primary Bedroom
- Attic
About This Home
As of May 2025Welcome to this exceptional custom home! 4 sided brick & fiber cement siding & shake set the stage for this stately home. The driveway & 3 car garage await & offer incredible parking for you & your guests. When you enter, the site-finished hardwood floors capture your attention & allow the eye to glide from room to room, uninterrupted. The extensive trim, molding, wainscoting, coffered ceilings & rustic beams illustrate quality craftsmanship & STYLE! The gourmet kitchen includes a Thermador gas cooktop and a KitchenAid refrigerator that conveys to the buyer. Entertain in this wonderful central hub of the house or let the party flow out to the screen porch, patio & fenced in backyard. Retire to your master retreat at the end of the day conveniently located on the 1st floor. The spa-like bathroom will delight with walk in shower, dual shower heads & a jetted tub. The 2nd floor includes 3 other bedrooms, 2 large bonus rooms plus 2 HUGE walk-in storage areas. Tankless water heater, whole house generator. Come tour & fall in love with this move-in ready GEM!
Last Agent to Sell the Property
Allen Tate/Wake Forest License #276415 Listed on: 01/13/2023

Home Details
Home Type
- Single Family
Est. Annual Taxes
- $3,858
Year Built
- Built in 2016
Lot Details
- 0.7 Acre Lot
- Fenced Yard
- Landscaped
- Irrigation Equipment
Parking
- 3 Car Attached Garage
- Side Facing Garage
- Private Driveway
Home Design
- Transitional Architecture
- Brick Veneer
- Shake Siding
- Radon Mitigation System
Interior Spaces
- 3,701 Sq Ft Home
- 2-Story Property
- Coffered Ceiling
- High Ceiling
- Ceiling Fan
- Gas Log Fireplace
- Blinds
- Mud Room
- Entrance Foyer
- Family Room with Fireplace
- Breakfast Room
- Dining Room
- Home Theater
- Home Office
- Bonus Room
- Screened Porch
- Storage
- Utility Room
- Crawl Space
Kitchen
- Eat-In Kitchen
- Butlers Pantry
- Built-In Oven
- Gas Cooktop
- Range Hood
- Microwave
- Plumbed For Ice Maker
- Dishwasher
- Granite Countertops
Flooring
- Wood
- Carpet
- Tile
Bedrooms and Bathrooms
- 4 Bedrooms
- Primary Bedroom on Main
- Walk-In Closet
- Double Vanity
- Private Water Closet
- Whirlpool Bathtub
- Separate Shower in Primary Bathroom
- Walk-in Shower
Laundry
- Laundry Room
- Laundry on main level
Attic
- Attic Floors
- Pull Down Stairs to Attic
Home Security
- Home Security System
- Fire and Smoke Detector
Outdoor Features
- Patio
- Rain Gutters
Schools
- Wake County Schools Elementary And Middle School
- Wake County Schools High School
Utilities
- Forced Air Heating and Cooling System
- Heating System Uses Natural Gas
- Heat Pump System
- Power Generator
- Well
- Tankless Water Heater
- Gas Water Heater
- Septic Tank
Community Details
- No Home Owners Association
- Association fees include unknown
- Built by Winslow Custom Homes
- Deep Run Estates Subdivision
Ownership History
Purchase Details
Home Financials for this Owner
Home Financials are based on the most recent Mortgage that was taken out on this home.Purchase Details
Home Financials for this Owner
Home Financials are based on the most recent Mortgage that was taken out on this home.Purchase Details
Home Financials for this Owner
Home Financials are based on the most recent Mortgage that was taken out on this home.Similar Homes in Raleigh, NC
Home Values in the Area
Average Home Value in this Area
Purchase History
| Date | Type | Sale Price | Title Company |
|---|---|---|---|
| Warranty Deed | $770,000 | -- | |
| Warranty Deed | $490,000 | None Available | |
| Warranty Deed | $69,000 | Attorney |
Mortgage History
| Date | Status | Loan Amount | Loan Type |
|---|---|---|---|
| Open | $320,000 | New Conventional | |
| Previous Owner | $140,000 | New Conventional | |
| Previous Owner | $392,000 | Commercial |
Property History
| Date | Event | Price | Change | Sq Ft Price |
|---|---|---|---|---|
| 05/12/2025 05/12/25 | Sold | $799,000 | 0.0% | $213 / Sq Ft |
| 04/07/2025 04/07/25 | Pending | -- | -- | -- |
| 04/04/2025 04/04/25 | For Sale | $799,000 | +3.8% | $213 / Sq Ft |
| 12/15/2023 12/15/23 | Off Market | $770,000 | -- | -- |
| 03/10/2023 03/10/23 | Sold | $770,000 | -3.8% | $208 / Sq Ft |
| 02/14/2023 02/14/23 | Pending | -- | -- | -- |
| 02/09/2023 02/09/23 | Price Changed | $800,000 | -3.0% | $216 / Sq Ft |
| 01/12/2023 01/12/23 | For Sale | $825,000 | -- | $223 / Sq Ft |
Tax History Compared to Growth
Tax History
| Year | Tax Paid | Tax Assessment Tax Assessment Total Assessment is a certain percentage of the fair market value that is determined by local assessors to be the total taxable value of land and additions on the property. | Land | Improvement |
|---|---|---|---|---|
| 2024 | $4,717 | $756,284 | $100,000 | $656,284 |
| 2023 | $4,164 | $531,491 | $95,000 | $436,491 |
| 2022 | $3,858 | $531,491 | $95,000 | $436,491 |
| 2021 | $3,755 | $531,491 | $95,000 | $436,491 |
| 2020 | $3,693 | $531,491 | $95,000 | $436,491 |
| 2019 | $4,083 | $497,443 | $72,000 | $425,443 |
| 2018 | $3,753 | $497,443 | $72,000 | $425,443 |
| 2017 | $3,557 | $497,443 | $72,000 | $425,443 |
| 2016 | $1,432 | $205,600 | $72,000 | $133,600 |
| 2015 | -- | $72,000 | $72,000 | $0 |
| 2014 | $474 | $72,000 | $72,000 | $0 |
Agents Affiliated with this Home
-

Seller's Agent in 2025
Gretchen Coley
Compass -- Raleigh
(919) 526-0401
1,062 Total Sales
-

Seller Co-Listing Agent in 2025
Amanda Alves
Compass -- Raleigh
(919) 418-4638
106 Total Sales
-

Buyer's Agent in 2025
Krystal Kramer
Better Homes & Gardens Real Es
(919) 539-5376
43 Total Sales
-

Seller's Agent in 2023
Meredith Hilbert
Allen Tate/Wake Forest
(919) 418-6507
184 Total Sales
Map
Source: Doorify MLS
MLS Number: 2489990
APN: 1757.03-20-1508-000
- 4704 Jackson Oaks Ct
- 4332 Coldwater Springs Dr
- 4340 Coldwater Springs Dr
- 4344 Coldwater Springs Dr
- 4345 Coldwater Springs Dr
- 4348 Coldwater Springs Dr
- 4356 Coldwater Springs Dr
- 3321 Beech Bluff Ln
- 3209 Leebrook Rd
- 4505 Mitchell Mill Rd
- 4140 Willow Haven Ct
- 4457 Labrador Dr
- 1316 Kubek Way
- 1317 Dimaggio Dr
- 1313 Dimaggio Dr
- 4533 Whistling Way
- 1308 Kubek Way Unit 60
- 1308 Kubek Way
- 1309 Dimaggio Dr
- 1248 Dimaggio Dr Unit 37
