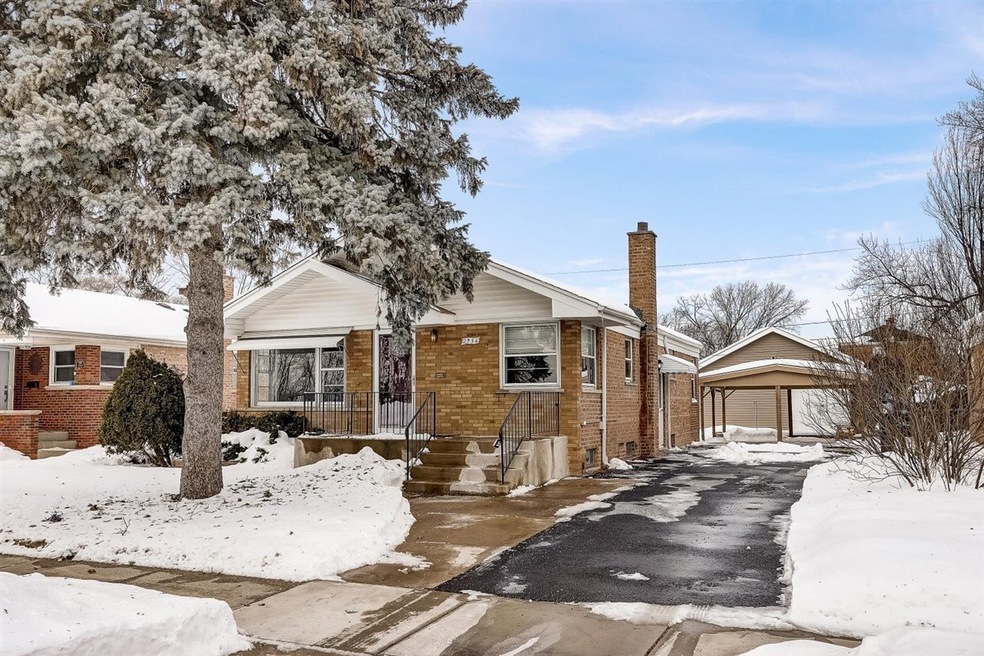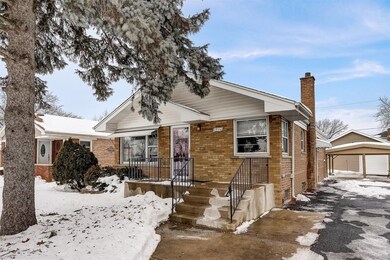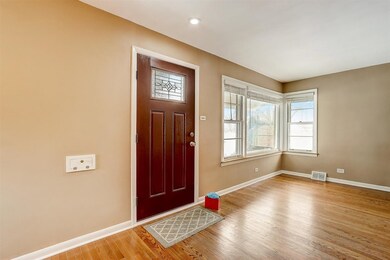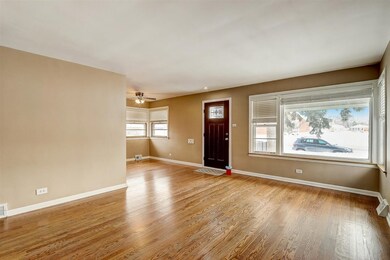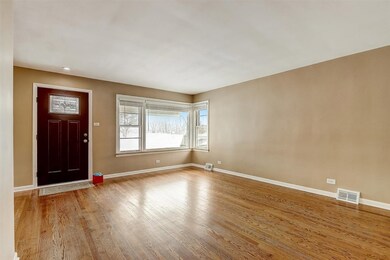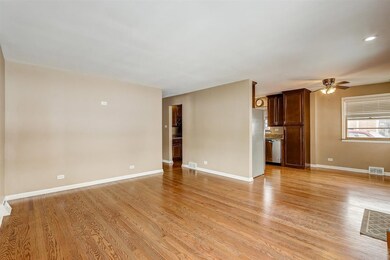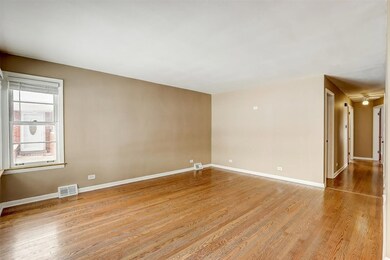
2936 W 98th St Evergreen Park, IL 60805
Estimated Value: $316,000 - $388,000
Highlights
- Wood Flooring
- Main Floor Bedroom
- Bonus Room
- Evergreen Park High School Rated A
- Whirlpool Bathtub
- Home Office
About This Home
As of April 2021Beautiful well kept brick home. 3 bedrooms, 2 full bathrooms, finished basement with an optional bedroom or office in the basement. Updated kitchen and bathroom. The garage is all-new with double entry and a beautiful gazebo can be used for any outdoor occasion. Conveniently located across the street from an elementary school and within walking distance to a nearby high school. Easy access to all of Evergreen Park's shopping, grocery stores, restaurants, and medical centers.
Last Agent to Sell the Property
Andrea Jiles
Redfin Corporation License #475122937 Listed on: 02/16/2021

Home Details
Home Type
- Single Family
Est. Annual Taxes
- $4,692
Year Built
- Built in 1957 | Remodeled in 2020
Lot Details
- 6,316 Sq Ft Lot
- Paved or Partially Paved Lot
Parking
- 2.5 Car Detached Garage
- Garage ceiling height seven feet or more
- Garage Door Opener
- Driveway
- Parking Included in Price
Home Design
- 2-Story Property
- Brick Exterior Construction
Interior Spaces
- 2,087 Sq Ft Home
- Ceiling Fan
- Shades
- Family Room
- Living Room
- Combination Kitchen and Dining Room
- Home Office
- Bonus Room
- Wood Flooring
Kitchen
- Range with Range Hood
- Microwave
- Dishwasher
- Stainless Steel Appliances
- Disposal
Bedrooms and Bathrooms
- 3 Bedrooms
- 3 Potential Bedrooms
- Main Floor Bedroom
- Bathroom on Main Level
- 2 Full Bathrooms
- Whirlpool Bathtub
- Separate Shower
Laundry
- Laundry Room
- Dryer
- Washer
Finished Basement
- Basement Fills Entire Space Under The House
- Sump Pump
- Finished Basement Bathroom
Home Security
- Storm Screens
- Storm Windows
Accessible Home Design
- Doors are 36 inches wide or more
Outdoor Features
- Patio
- Gazebo
Schools
- Southeast Elementary School
- Central Junior High School
- Evergreen Park High School
Utilities
- Forced Air Heating and Cooling System
- Heating System Uses Natural Gas
- 60 Amp Service
- Lake Michigan Water
Community Details
- Evergreen Park Subdivision
Ownership History
Purchase Details
Home Financials for this Owner
Home Financials are based on the most recent Mortgage that was taken out on this home.Purchase Details
Home Financials for this Owner
Home Financials are based on the most recent Mortgage that was taken out on this home.Similar Homes in the area
Home Values in the Area
Average Home Value in this Area
Purchase History
| Date | Buyer | Sale Price | Title Company |
|---|---|---|---|
| Patel Chirag | $305,000 | Old Republic Title | |
| Cihocki Paul E | $102,000 | None Available |
Mortgage History
| Date | Status | Borrower | Loan Amount |
|---|---|---|---|
| Previous Owner | Patel Chirag | $259,250 | |
| Previous Owner | Cihocki Paul | $95,000 | |
| Previous Owner | Garfield Ridge Trust & Savings Bank | $40,000 |
Property History
| Date | Event | Price | Change | Sq Ft Price |
|---|---|---|---|---|
| 04/07/2021 04/07/21 | Sold | $305,000 | -3.2% | $146 / Sq Ft |
| 02/21/2021 02/21/21 | Pending | -- | -- | -- |
| 02/16/2021 02/16/21 | For Sale | $315,000 | +208.8% | $151 / Sq Ft |
| 01/30/2017 01/30/17 | Sold | $102,000 | -11.3% | $94 / Sq Ft |
| 01/06/2017 01/06/17 | Pending | -- | -- | -- |
| 12/01/2016 12/01/16 | Price Changed | $115,000 | -8.0% | $106 / Sq Ft |
| 10/31/2016 10/31/16 | For Sale | $125,000 | -- | $115 / Sq Ft |
Tax History Compared to Growth
Tax History
| Year | Tax Paid | Tax Assessment Tax Assessment Total Assessment is a certain percentage of the fair market value that is determined by local assessors to be the total taxable value of land and additions on the property. | Land | Improvement |
|---|---|---|---|---|
| 2024 | $9,696 | $29,334 | $4,410 | $24,924 |
| 2023 | $6,409 | $29,334 | $4,410 | $24,924 |
| 2022 | $6,409 | $17,118 | $3,780 | $13,338 |
| 2021 | $4,918 | $16,194 | $3,780 | $12,414 |
| 2020 | $4,818 | $16,194 | $3,780 | $12,414 |
| 2019 | $4,692 | $15,511 | $3,465 | $12,046 |
| 2018 | $4,596 | $15,511 | $3,465 | $12,046 |
| 2017 | $5,805 | $15,511 | $3,465 | $12,046 |
| 2016 | $3,405 | $13,531 | $2,835 | $10,696 |
| 2015 | $5,368 | $13,531 | $2,835 | $10,696 |
| 2014 | $5,238 | $13,531 | $2,835 | $10,696 |
| 2013 | $5,747 | $16,088 | $2,835 | $13,253 |
Agents Affiliated with this Home
-

Seller's Agent in 2021
Andrea Jiles
Redfin Corporation
(708) 365-9789
-
Ryan Gossett

Buyer's Agent in 2021
Ryan Gossett
Compass
(312) 724-8670
1 in this area
200 Total Sales
-
Joanne Bartelsen

Seller's Agent in 2017
Joanne Bartelsen
RE/MAX
(708) 359-1030
65 Total Sales
-
Megan Johnson

Buyer's Agent in 2017
Megan Johnson
Mission Realty, PLLC
(815) 263-9557
1 in this area
85 Total Sales
Map
Source: Midwest Real Estate Data (MRED)
MLS Number: 10991044
APN: 24-12-120-059-0000
- 9656 S Utica Ave
- 9906 S California Ave
- 2740 W 98th Place
- 2952 W 100th Place
- 3043 W 96th Place
- 2820 W 100th Place
- 2705 W 98th St
- 2654 W 98th Place
- 2655 W 97th Place
- 2724 W 96th Place
- 3156 W 100th St
- 10049 S California Ave
- 9602 S Troy Ave
- 2946 W 102nd St
- 9535 S Fairfield Ave
- 9427 S Utica Ave
- 10201 S California Ave
- 10026 S Spaulding Ave
- 9809 S Homan Ave
- 2912 W 103rd St
- 2936 W 98th St
- 2932 W 98th St
- 2940 W 98th St
- 2922 W 98th St
- 2937 W 98th Place
- 2937 W 98th Place
- 2933 W 98th Place
- 2929 W 98th Place
- 2925 W 98th Place
- 2941 W 98th Place
- 2921 W 98th Place
- 2945 W 98th Place
- 2915 W 98th Place
- 2949 W 98th Place
- 2909 W 98th Place
- 2953 W 98th Place
- 2903 W 98th Place
- 2957 W 98th Place
- 2928 W 98th St
- 2932 W 99th St
