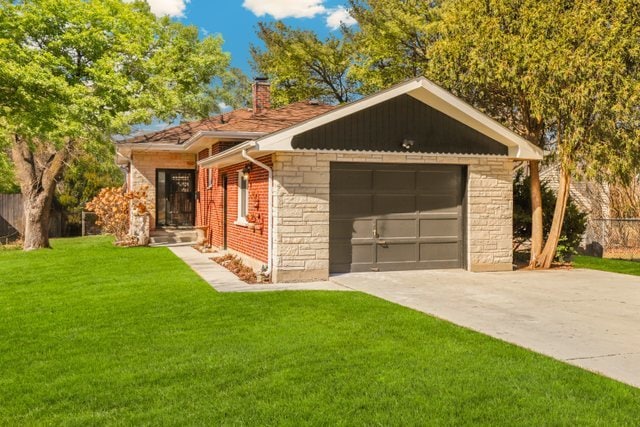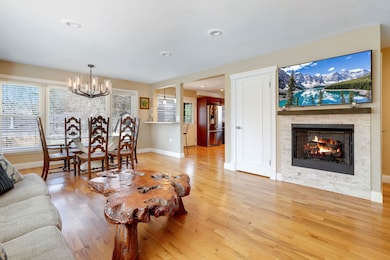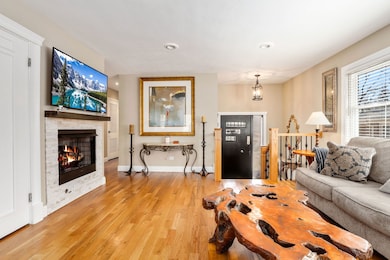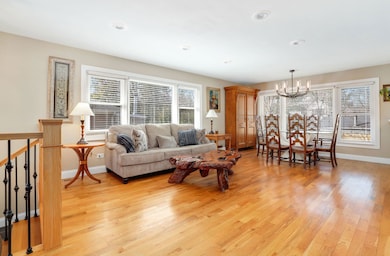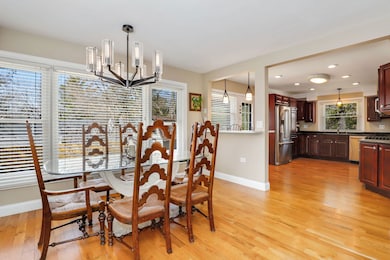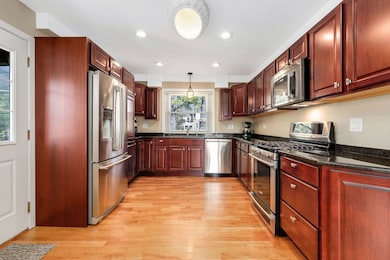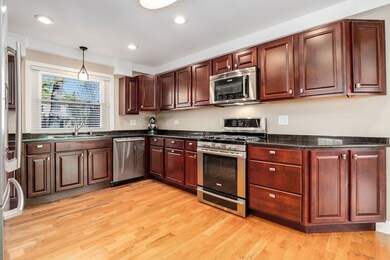
2936 Warbler Place Highland Park, IL 60035
Estimated payment $4,517/month
Highlights
- Second Kitchen
- Property is near a park
- Wood Flooring
- Wayne Thomas Elementary School Rated A
- Ranch Style House
- Home Office
About This Home
Spacious brick ranch in the desirable Highlands area! This charming home features gleaming hardwood floors and a bright, open-concept living and dining area with a cozy fireplace. The large kitchen boasts a breakfast bar, modern appliances, and ample counter space. Three generous bedrooms provide plenty of comfort. The finished basement offers incredible versatility, complete with a second kitchen, a spacious family room, two additional bedrooms, a full bath with a spa-style shower and an office. Recessed lighting throughout adds a modern touch. Enjoy outdoor living in the fenced yard with a patio-perfect for relaxing or entertaining!
Listing Agent
Marta Lazic
Redfin Corporation License #475175115 Listed on: 05/08/2025

Home Details
Home Type
- Single Family
Est. Annual Taxes
- $10,913
Year Built
- Built in 1961
Lot Details
- 8,594 Sq Ft Lot
- Paved or Partially Paved Lot
Parking
- 1 Car Garage
Home Design
- Ranch Style House
- Brick Exterior Construction
Interior Spaces
- 2,220 Sq Ft Home
- Ceiling Fan
- Family Room
- Living Room with Fireplace
- Combination Dining and Living Room
- Home Office
- Wood Flooring
Kitchen
- Second Kitchen
- Range
- Microwave
- Dishwasher
- Stainless Steel Appliances
Bedrooms and Bathrooms
- 3 Bedrooms
- 5 Potential Bedrooms
- 2 Full Bathrooms
Laundry
- Laundry Room
- Dryer
- Washer
- Sink Near Laundry
Basement
- Basement Fills Entire Space Under The House
- Finished Basement Bathroom
Schools
- Wayne Thomas Elementary School
- Northwood Junior High School
- Highland Park High School
Additional Features
- Patio
- Property is near a park
- Forced Air Heating and Cooling System
Community Details
- Highland Woods Subdivision
Listing and Financial Details
- Homeowner Tax Exemptions
Map
Home Values in the Area
Average Home Value in this Area
Tax History
| Year | Tax Paid | Tax Assessment Tax Assessment Total Assessment is a certain percentage of the fair market value that is determined by local assessors to be the total taxable value of land and additions on the property. | Land | Improvement |
|---|---|---|---|---|
| 2024 | $10,913 | $146,765 | $41,656 | $105,109 |
| 2023 | $10,913 | $132,292 | $37,548 | $94,744 |
| 2022 | $9,525 | $111,658 | $41,249 | $70,409 |
| 2021 | $8,772 | $107,934 | $39,873 | $68,061 |
| 2020 | $8,488 | $107,934 | $39,873 | $68,061 |
| 2019 | $8,205 | $107,429 | $39,686 | $67,743 |
| 2018 | $8,033 | $111,314 | $54,716 | $56,598 |
| 2017 | $7,907 | $110,672 | $54,400 | $56,272 |
| 2016 | $7,611 | $105,362 | $51,790 | $53,572 |
| 2015 | $7,347 | $97,893 | $48,119 | $49,774 |
| 2014 | $7,057 | $92,162 | $42,473 | $49,689 |
| 2012 | $6,874 | $92,700 | $42,721 | $49,979 |
Property History
| Date | Event | Price | Change | Sq Ft Price |
|---|---|---|---|---|
| 05/28/2025 05/28/25 | For Sale | $650,000 | 0.0% | $293 / Sq Ft |
| 05/22/2025 05/22/25 | Pending | -- | -- | -- |
| 05/08/2025 05/08/25 | For Sale | $650,000 | -- | $293 / Sq Ft |
Purchase History
| Date | Type | Sale Price | Title Company |
|---|---|---|---|
| Interfamily Deed Transfer | -- | Lsi Lps | |
| Interfamily Deed Transfer | -- | Rtc | |
| Warranty Deed | $293,000 | -- |
Mortgage History
| Date | Status | Loan Amount | Loan Type |
|---|---|---|---|
| Open | $237,000 | New Conventional | |
| Closed | $284,000 | New Conventional | |
| Previous Owner | $193,000 | No Value Available | |
| Previous Owner | $150,000 | Credit Line Revolving |
Similar Homes in Highland Park, IL
Source: Midwest Real Estate Data (MRED)
MLS Number: 12360368
APN: 16-15-114-015
- 522 N Central Ave
- 3105 Warbler Place
- 334 Ashland Ave Unit 103
- 306 Ashland Ave
- 3107 Dato Ave
- 540 Green Bay Rd
- 538 Green Bay Rd
- 818 Green Bay Rd
- 2670 Priscilla Ave
- 754 Lyster Rd Unit D
- 1064 Livingston (Lot 3) Ave
- 2471 Augusta Way
- 0 Wrendale Ave Unit MRD12160027
- 1239 Cambridge Ct
- 417 Temple Ave
- 950 Augusta Way Unit 209
- 281 Michigan Ave
- 2528 Hidden Oak (Lot 6) Cir
- 1 Burtis Ave
- 0 Patten Rd
