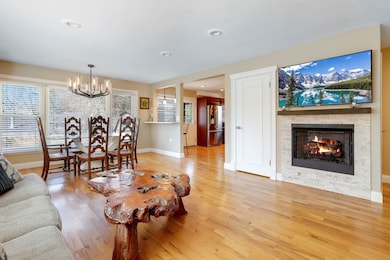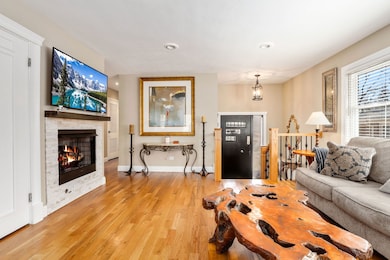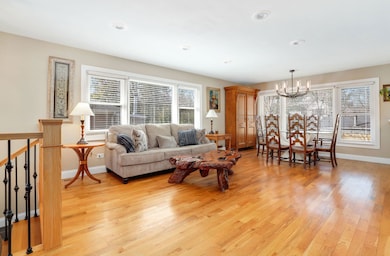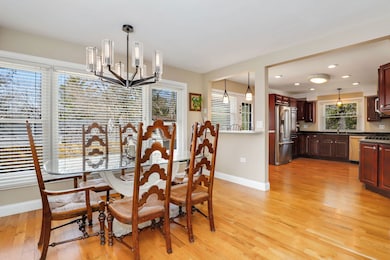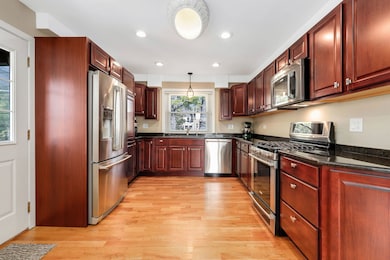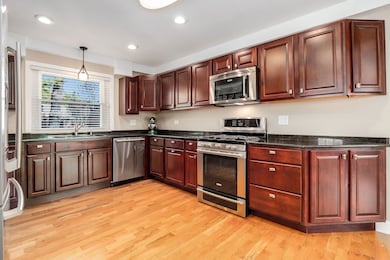2936 Warbler Place Highland Park, IL 60035
Highlights
- Hot Property
- Second Kitchen
- Home Office
- Wayne Thomas Elementary School Rated A
- Wood Flooring
- Stainless Steel Appliances
About This Home
Spacious brick ranch in the desirable Highlands area! This charming home features gleaming hardwood floors and a bright, open-concept living and dining area with a cozy fireplace. The large kitchen boasts a breakfast bar, modern appliances, and ample counter space. Three generous bedrooms provide plenty of comfort. The finished basement offers incredible versatility, complete with a second kitchen, a spacious family room, two additional bedrooms, a full bath with a spa-style shower and an office. Recessed lighting throughout adds a modern touch. Enjoy outdoor living in the fenced yard with a patio-perfect for relaxing or entertaining!
Listing Agent
Marta Lazic
Redfin Corporation License #475175115 Listed on: 07/10/2025

Home Details
Home Type
- Single Family
Est. Annual Taxes
- $10,913
Year Built
- Built in 1961
Parking
- 1 Car Garage
Home Design
- Brick Exterior Construction
Interior Spaces
- 2,220 Sq Ft Home
- Ceiling Fan
- Family Room
- Living Room with Fireplace
- Combination Dining and Living Room
- Home Office
- Wood Flooring
Kitchen
- Second Kitchen
- Microwave
- Dishwasher
- Stainless Steel Appliances
Bedrooms and Bathrooms
- 3 Bedrooms
- 5 Potential Bedrooms
- 2 Full Bathrooms
Laundry
- Laundry Room
- Dryer
- Washer
- Sink Near Laundry
Basement
- Basement Fills Entire Space Under The House
- Finished Basement Bathroom
Schools
- Wayne Thomas Elementary School
- Northwood Junior High School
- Highland Park High School
Additional Features
- Patio
- Forced Air Heating and Cooling System
Listing and Financial Details
- Property Available on 7/10/25
Community Details
Overview
- Highland Woods Subdivision
Pet Policy
- Limit on the number of pets
- Pet Size Limit
- Pet Deposit Required
- Dogs and Cats Allowed
Map
Source: Midwest Real Estate Data (MRED)
MLS Number: 12416653
APN: 16-15-114-015
- 525 Lockard Ln
- 522 N Central Ave
- 3105 Warbler Place
- 334 Ashland Ave Unit 103
- 540 Green Bay Rd
- 538 Green Bay Rd
- 818 Green Bay Rd
- 2670 Priscilla Ave
- 514 Hill St
- 1064 Livingston (Lot 3) Ave
- 2471 Augusta Way
- 1194 Oxford Ct
- 0 Wrendale Ave Unit MRD12160027
- 1239 Cambridge Ct
- 417 Temple Ave
- 940 Augusta Way Unit 315
- 1 Burtis Ave
- 0 Patten Rd
- 2542 Green Bay Rd
- 242 Leonard Wood S Unit 211
- 522 N Central Ave Unit 2
- 334 Euclid Ave
- 546 Green Bay Rd Unit 409
- 546 Green Bay Rd Unit 404
- 546 Green Bay Rd Unit 401
- 546 Green Bay Rd Unit 209
- 546 Green Bay Rd Unit 201
- 546 Green Bay Rd
- 634 Sheridan Rd
- 423 Funston Ave Unit 1R
- 440 Green Bay Rd Unit 308
- 440 Green Bay Rd Unit 506
- 440 Green Bay Rd Unit 610
- 440 Green Bay Rd Unit 305
- 232 S Central Ave Unit 2
- 1014 Half Day Rd
- 246 Green Bay Rd Unit 211
- 246 Green Bay Rd Unit 306
- 425 Bloom St
- 32 Michigan Ave Unit 2

