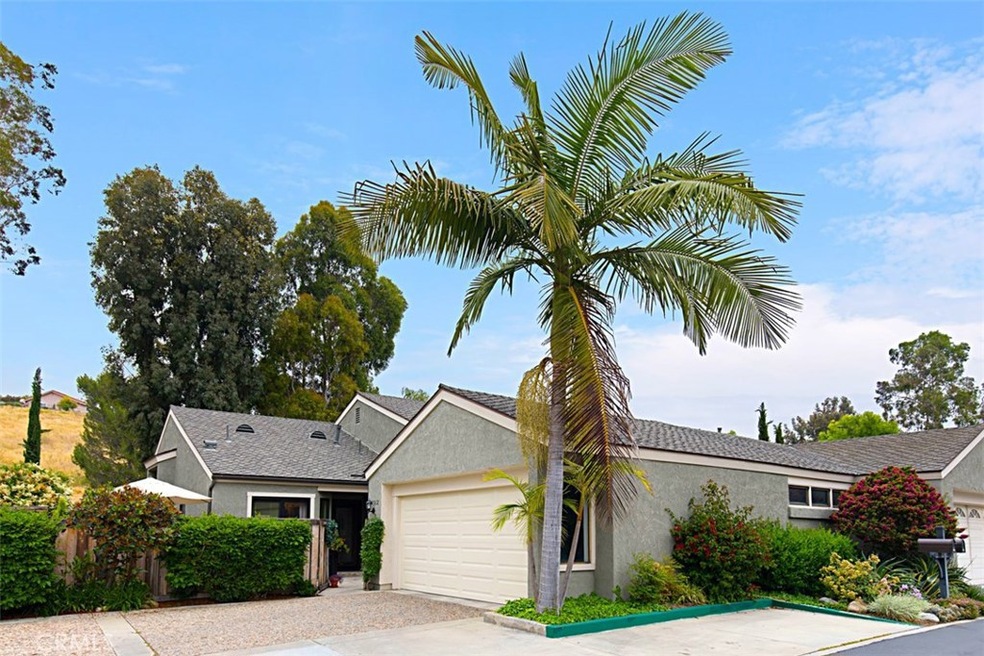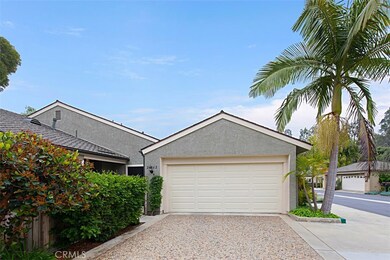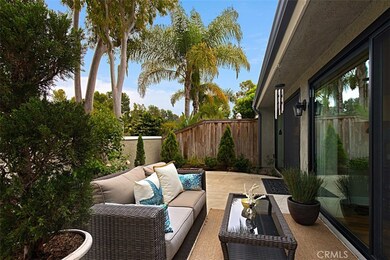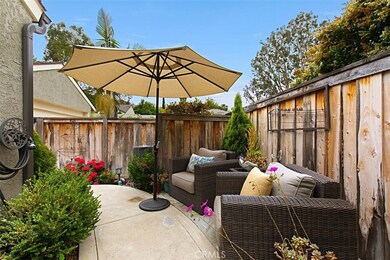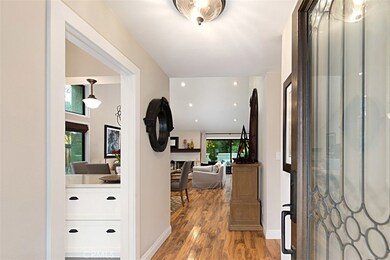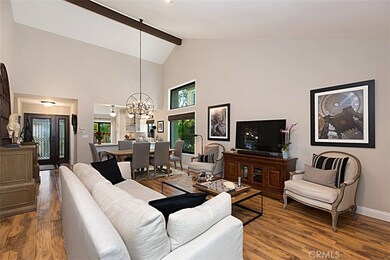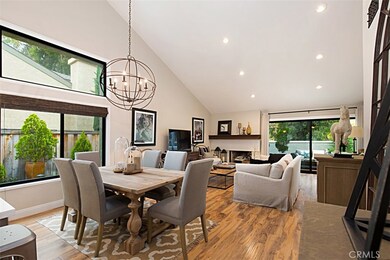
29362 Shell Cove Laguna Niguel, CA 92677
Estimated Value: $824,000 - $1,026,000
Highlights
- In Ground Pool
- Primary Bedroom Suite
- Updated Kitchen
- Moulton Elementary Rated A
- View of Trees or Woods
- Open Floorplan
About This Home
As of June 2019Better than a model, over $80,000 spent in recent upgrades, all tastefully done and No expense was spared! This spacious end unit single story home is located in upscale community of Foothill Townhomes which is minutes from beaches and shopping centers. Open concept floor plan; the soaring vaulted ceilings living room, dining room, kitchen, and master, lots of natural lights, many windows, spacious rooms, gorgeous customized fireplace, three sliding doors to access the back yard from all rooms, recessed lights, the gallery kitchen (fully remodeled), the upgraded baths, new dual-pane windows and doors, beautiful neutral colors, re-pipe plumbing, new electrical throughout, new flooring, new baseboards, new garage door opener, new landscaping, new AC, new drapes, new water heater, new sprinklers system, and lots of Restoration Hardware pieces were built-in into this home including chandeliers, vanities, hardware, knobs, outdoor fountain,mirrors, lights, and ceiling fans which makes this home very special and welcoming. From the first moment you walk into this home, you will see and appreciate its value and quality. This home will not last long, don't miss it.
Last Agent to Sell the Property
HomeSmart, Evergreen Realty License #00986917 Listed on: 05/15/2019

Last Buyer's Agent
Gordon Cowan
Berkshire Hathaway HomeServices California Properties License #01010116

Townhouse Details
Home Type
- Townhome
Est. Annual Taxes
- $6,321
Year Built
- Built in 1977
Lot Details
- 3,400 Sq Ft Lot
- Property fronts a private road
- End Unit
- 1 Common Wall
- Sprinklers Throughout Yard
- Private Yard
- Density is 21-25 Units/Acre
HOA Fees
- $410 Monthly HOA Fees
Parking
- 2 Car Attached Garage
- Parking Available
- Front Facing Garage
- Single Garage Door
- Garage Door Opener
Property Views
- Woods
- Hills
Home Design
- Contemporary Architecture
- Turnkey
- Composition Roof
Interior Spaces
- 1,353 Sq Ft Home
- 1-Story Property
- Open Floorplan
- Cathedral Ceiling
- Ceiling Fan
- Recessed Lighting
- Gas Fireplace
- Double Pane Windows
- Custom Window Coverings
- Sliding Doors
- Panel Doors
- Formal Entry
- Family Room Off Kitchen
- Living Room with Fireplace
- Living Room with Attached Deck
- Dining Room
- Laminate Flooring
Kitchen
- Galley Kitchen
- Updated Kitchen
- Breakfast Area or Nook
- Open to Family Room
- Breakfast Bar
- Self-Cleaning Convection Oven
- Gas Oven
- Six Burner Stove
- Built-In Range
- Microwave
- Water Line To Refrigerator
- Dishwasher
- ENERGY STAR Qualified Appliances
- Quartz Countertops
- Self-Closing Drawers and Cabinet Doors
- Disposal
Bedrooms and Bathrooms
- 2 Main Level Bedrooms
- Primary Bedroom Suite
- Dressing Area
- Remodeled Bathroom
- 2 Full Bathrooms
- Quartz Bathroom Countertops
- Dual Vanity Sinks in Primary Bathroom
- Bathtub with Shower
- Exhaust Fan In Bathroom
Laundry
- Laundry Room
- Washer and Gas Dryer Hookup
Pool
- In Ground Pool
- In Ground Spa
Outdoor Features
- Patio
- Exterior Lighting
- Wrap Around Porch
Schools
- Moulton Elementary School
- Aliso Niguel Middle School
- Aliso Niguel High School
Utilities
- Cooling System Powered By Gas
- Forced Air Heating and Cooling System
- Gas Water Heater
- Phone Connected
- Cable TV Available
Listing and Financial Details
- Tax Lot 7
- Tax Tract Number 8237
- Assessor Parcel Number 93347111
Community Details
Overview
- 196 Units
- Foothill Townhomes Association, Phone Number (949) 450-0202
- Action Property Management HOA
- Foothills
Recreation
- Community Pool
- Community Spa
Ownership History
Purchase Details
Purchase Details
Home Financials for this Owner
Home Financials are based on the most recent Mortgage that was taken out on this home.Purchase Details
Purchase Details
Home Financials for this Owner
Home Financials are based on the most recent Mortgage that was taken out on this home.Purchase Details
Purchase Details
Purchase Details
Purchase Details
Home Financials for this Owner
Home Financials are based on the most recent Mortgage that was taken out on this home.Purchase Details
Home Financials for this Owner
Home Financials are based on the most recent Mortgage that was taken out on this home.Purchase Details
Home Financials for this Owner
Home Financials are based on the most recent Mortgage that was taken out on this home.Similar Homes in Laguna Niguel, CA
Home Values in the Area
Average Home Value in this Area
Purchase History
| Date | Buyer | Sale Price | Title Company |
|---|---|---|---|
| Andres Dmirand Trust | -- | None Listed On Document | |
| Mirand Andres D | $570,000 | North American Title Company | |
| Volk Wendy L | -- | None Available | |
| Volk Wendy L | -- | Ticor Title Company | |
| Volk Wendy L | $345,000 | Ticor Title Company | |
| Hillman Betty Ann | -- | -- | |
| Hillman Betty Ann | $239,000 | Southland Title Corporation | |
| Lenz Jack E | $189,500 | First American Title Co | |
| Landay Christopher M | $136,000 | Guardian Title Company | |
| Burns John P | $155,000 | First American Title |
Mortgage History
| Date | Status | Borrower | Loan Amount |
|---|---|---|---|
| Previous Owner | Mirand Andres D | $120,000 | |
| Previous Owner | Lenz Jack E | $33,000 | |
| Previous Owner | Lenz Jack E | $183,815 | |
| Previous Owner | Landay Christopher M | $131,400 | |
| Previous Owner | Burns John P | $156,937 |
Property History
| Date | Event | Price | Change | Sq Ft Price |
|---|---|---|---|---|
| 06/24/2019 06/24/19 | Sold | $569,900 | 0.0% | $421 / Sq Ft |
| 05/15/2019 05/15/19 | For Sale | $569,900 | +65.2% | $421 / Sq Ft |
| 03/21/2013 03/21/13 | Sold | $345,000 | +4.5% | $254 / Sq Ft |
| 02/27/2013 02/27/13 | Pending | -- | -- | -- |
| 02/22/2013 02/22/13 | For Sale | $330,000 | -- | $243 / Sq Ft |
Tax History Compared to Growth
Tax History
| Year | Tax Paid | Tax Assessment Tax Assessment Total Assessment is a certain percentage of the fair market value that is determined by local assessors to be the total taxable value of land and additions on the property. | Land | Improvement |
|---|---|---|---|---|
| 2024 | $6,321 | $623,377 | $483,370 | $140,007 |
| 2023 | $6,187 | $611,154 | $473,892 | $137,262 |
| 2022 | $6,070 | $599,171 | $464,600 | $134,571 |
| 2021 | $5,953 | $587,423 | $455,490 | $131,933 |
| 2020 | $5,894 | $581,400 | $450,819 | $130,581 |
| 2019 | $3,795 | $380,845 | $259,932 | $120,913 |
| 2018 | $3,721 | $373,378 | $254,835 | $118,543 |
| 2017 | $3,647 | $366,057 | $249,838 | $116,219 |
| 2016 | $3,576 | $358,880 | $244,939 | $113,941 |
| 2015 | $3,521 | $353,490 | $241,260 | $112,230 |
| 2014 | $3,452 | $346,566 | $236,534 | $110,032 |
Agents Affiliated with this Home
-
Maggie Heshmatifar

Seller's Agent in 2019
Maggie Heshmatifar
HomeSmart, Evergreen Realty
(949) 275-6666
67 Total Sales
-
G
Buyer's Agent in 2019
Gordon Cowan
Berkshire Hathaway HomeServices California Properties
(949) 235-7380
-
Donna Grider

Seller's Agent in 2013
Donna Grider
Berkshire Hathaway HomeService
(949) 922-3343
6 Total Sales
-
Lisa Bergman
L
Buyer's Agent in 2013
Lisa Bergman
Harcourts Prime Properties
(949) 338-3317
6 Total Sales
Map
Source: California Regional Multiple Listing Service (CRMLS)
MLS Number: OC19114196
APN: 933-471-11
- 29355 Shell Cove
- 29533 Sea Horse Cove
- 29212 Dean St
- 29435 Ana Maria Ln
- 29206 Alfieri St
- 29111 Pompano Way
- 29162 Bobolink Dr
- 29211 Alfieri St
- 29102 Pompano Way
- 24132 Snipe Ln
- 23582 Mary Kay Cir
- 29592 Quigley Dr
- 29662 Quigley Dr
- 29731 Ana Maria Ln
- 23622 Wakefield Ct Unit 69
- 29831 White Otter Ln
- 29416 Port Royal Way
- 29452 Port Royal Way
- 24092 Lapwing Ln
- 29476 Christiana Way Unit 10
- 29362 Shell Cove
- 29366 Shell Cove
- 29356 Shell Cove
- 29376 Shell Cove Unit 2
- 29376 Shell Cove
- 29352 Shell Cove
- 29378 Shell Cove
- 29365 Shell Cove
- 29361 Shell Cove
- 29371 Shell Cove
- 29392 Shell Cove Unit 21
- 29351 Shell Cove
- 29375 Shell Cove
- 23745 Schooner Cove
- 29396 Shell Cove
- 23741 Schooner Cove
- 23735 Schooner Cove Unit 12
- 29381 Shell Cove Unit 4
- 23731 Schooner Cove
- 29385 Shell Cove Unit 3
