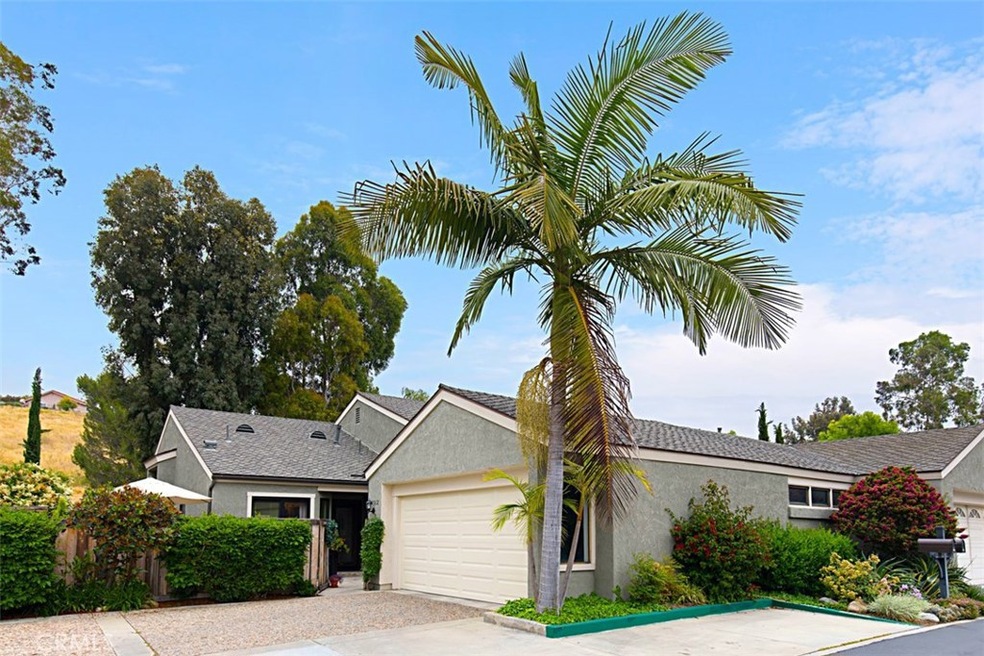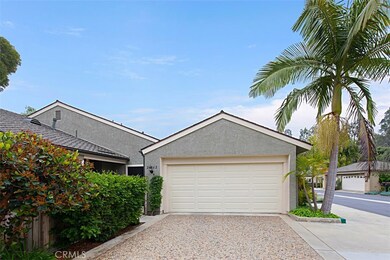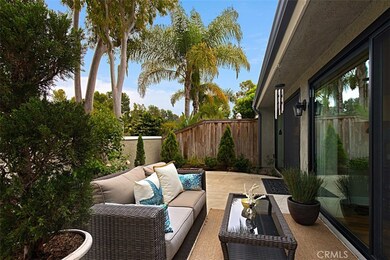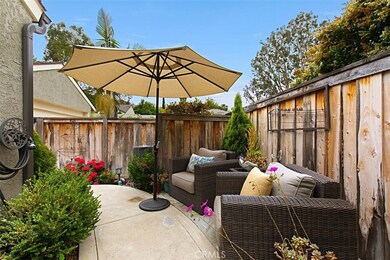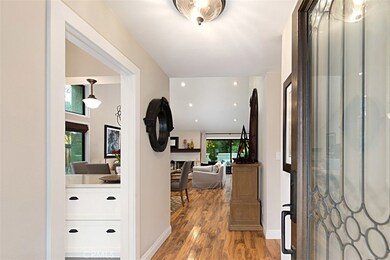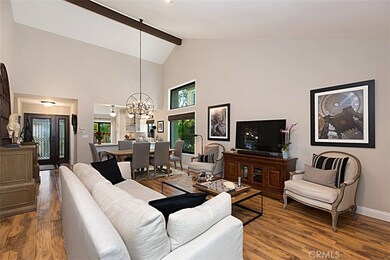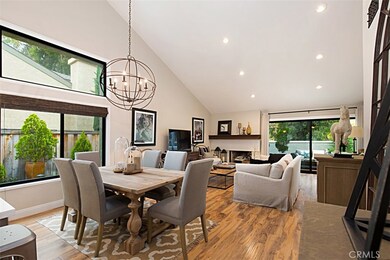
29362 Shell Cove Laguna Niguel, CA 92677
Highlights
- In Ground Pool
- Primary Bedroom Suite
- Updated Kitchen
- Moulton Elementary Rated A
- View of Trees or Woods
- Open Floorplan
About This Home
As of June 2019Better than a model, over $80,000 spent in recent upgrades, all tastefully done and No expense was spared! This spacious end unit single story home is located in upscale community of Foothill Townhomes which is minutes from beaches and shopping centers. Open concept floor plan; the soaring vaulted ceilings living room, dining room, kitchen, and master, lots of natural lights, many windows, spacious rooms, gorgeous customized fireplace, three sliding doors to access the back yard from all rooms, recessed lights, the gallery kitchen (fully remodeled), the upgraded baths, new dual-pane windows and doors, beautiful neutral colors, re-pipe plumbing, new electrical throughout, new flooring, new baseboards, new garage door opener, new landscaping, new AC, new drapes, new water heater, new sprinklers system, and lots of Restoration Hardware pieces were built-in into this home including chandeliers, vanities, hardware, knobs, outdoor fountain,mirrors, lights, and ceiling fans which makes this home very special and welcoming. From the first moment you walk into this home, you will see and appreciate its value and quality. This home will not last long, don't miss it.
Last Agent to Sell the Property
HomeSmart, Evergreen Realty License #00986917 Listed on: 05/15/2019

Last Buyer's Agent
Gordon Cowan
Berkshire Hathaway HomeServices California Properties License #01010116

Townhouse Details
Home Type
- Townhome
Est. Annual Taxes
- $6,321
Year Built
- Built in 1977
Lot Details
- 3,400 Sq Ft Lot
- Property fronts a private road
- End Unit
- 1 Common Wall
- Sprinklers Throughout Yard
- Private Yard
- Density is 21-25 Units/Acre
HOA Fees
- $410 Monthly HOA Fees
Parking
- 2 Car Attached Garage
- Parking Available
- Front Facing Garage
- Single Garage Door
- Garage Door Opener
Property Views
- Woods
- Hills
Home Design
- Contemporary Architecture
- Turnkey
- Composition Roof
Interior Spaces
- 1,353 Sq Ft Home
- 1-Story Property
- Open Floorplan
- Cathedral Ceiling
- Ceiling Fan
- Recessed Lighting
- Gas Fireplace
- Double Pane Windows
- Custom Window Coverings
- Sliding Doors
- Panel Doors
- Formal Entry
- Family Room Off Kitchen
- Living Room with Fireplace
- Living Room with Attached Deck
- Dining Room
- Laminate Flooring
Kitchen
- Galley Kitchen
- Updated Kitchen
- Breakfast Area or Nook
- Open to Family Room
- Breakfast Bar
- Self-Cleaning Convection Oven
- Gas Oven
- Six Burner Stove
- Built-In Range
- Microwave
- Water Line To Refrigerator
- Dishwasher
- ENERGY STAR Qualified Appliances
- Quartz Countertops
- Self-Closing Drawers and Cabinet Doors
- Disposal
Bedrooms and Bathrooms
- 2 Main Level Bedrooms
- Primary Bedroom Suite
- Dressing Area
- Remodeled Bathroom
- 2 Full Bathrooms
- Quartz Bathroom Countertops
- Dual Vanity Sinks in Primary Bathroom
- Bathtub with Shower
- Exhaust Fan In Bathroom
Laundry
- Laundry Room
- Washer and Gas Dryer Hookup
Pool
- In Ground Pool
- In Ground Spa
Outdoor Features
- Patio
- Exterior Lighting
- Wrap Around Porch
Schools
- Moulton Elementary School
- Aliso Niguel Middle School
- Aliso Niguel High School
Utilities
- Cooling System Powered By Gas
- Forced Air Heating and Cooling System
- Gas Water Heater
- Phone Connected
- Cable TV Available
Listing and Financial Details
- Tax Lot 7
- Tax Tract Number 8237
- Assessor Parcel Number 93347111
Community Details
Overview
- 196 Units
- Foothill Townhomes Association, Phone Number (949) 450-0202
- Action Property Management HOA
- Foothills
Recreation
- Community Pool
- Community Spa
Ownership History
Purchase Details
Purchase Details
Home Financials for this Owner
Home Financials are based on the most recent Mortgage that was taken out on this home.Purchase Details
Purchase Details
Home Financials for this Owner
Home Financials are based on the most recent Mortgage that was taken out on this home.Purchase Details
Purchase Details
Purchase Details
Purchase Details
Home Financials for this Owner
Home Financials are based on the most recent Mortgage that was taken out on this home.Purchase Details
Home Financials for this Owner
Home Financials are based on the most recent Mortgage that was taken out on this home.Purchase Details
Home Financials for this Owner
Home Financials are based on the most recent Mortgage that was taken out on this home.Similar Home in Laguna Niguel, CA
Home Values in the Area
Average Home Value in this Area
Purchase History
| Date | Type | Sale Price | Title Company |
|---|---|---|---|
| Quit Claim Deed | -- | None Listed On Document | |
| Grant Deed | $570,000 | North American Title Company | |
| Interfamily Deed Transfer | -- | None Available | |
| Interfamily Deed Transfer | -- | Ticor Title Company | |
| Grant Deed | $345,000 | Ticor Title Company | |
| Interfamily Deed Transfer | -- | -- | |
| Grant Deed | $239,000 | Southland Title Corporation | |
| Grant Deed | $189,500 | First American Title Co | |
| Grant Deed | $136,000 | Guardian Title Company | |
| Grant Deed | $155,000 | First American Title |
Mortgage History
| Date | Status | Loan Amount | Loan Type |
|---|---|---|---|
| Previous Owner | $120,000 | Seller Take Back | |
| Previous Owner | $33,000 | Stand Alone Second | |
| Previous Owner | $183,815 | FHA | |
| Previous Owner | $131,400 | FHA | |
| Previous Owner | $156,937 | VA |
Property History
| Date | Event | Price | Change | Sq Ft Price |
|---|---|---|---|---|
| 06/24/2019 06/24/19 | Sold | $569,900 | 0.0% | $421 / Sq Ft |
| 05/15/2019 05/15/19 | For Sale | $569,900 | +65.2% | $421 / Sq Ft |
| 03/21/2013 03/21/13 | Sold | $345,000 | +4.5% | $254 / Sq Ft |
| 02/27/2013 02/27/13 | Pending | -- | -- | -- |
| 02/22/2013 02/22/13 | For Sale | $330,000 | -- | $243 / Sq Ft |
Tax History Compared to Growth
Tax History
| Year | Tax Paid | Tax Assessment Tax Assessment Total Assessment is a certain percentage of the fair market value that is determined by local assessors to be the total taxable value of land and additions on the property. | Land | Improvement |
|---|---|---|---|---|
| 2024 | $6,321 | $623,377 | $483,370 | $140,007 |
| 2023 | $6,187 | $611,154 | $473,892 | $137,262 |
| 2022 | $6,070 | $599,171 | $464,600 | $134,571 |
| 2021 | $5,953 | $587,423 | $455,490 | $131,933 |
| 2020 | $5,894 | $581,400 | $450,819 | $130,581 |
| 2019 | $3,795 | $380,845 | $259,932 | $120,913 |
| 2018 | $3,721 | $373,378 | $254,835 | $118,543 |
| 2017 | $3,647 | $366,057 | $249,838 | $116,219 |
| 2016 | $3,576 | $358,880 | $244,939 | $113,941 |
| 2015 | $3,521 | $353,490 | $241,260 | $112,230 |
| 2014 | $3,452 | $346,566 | $236,534 | $110,032 |
Agents Affiliated with this Home
-
Maggie Heshmatifar

Seller's Agent in 2019
Maggie Heshmatifar
HomeSmart, Evergreen Realty
(949) 275-6666
64 Total Sales
-
G
Buyer's Agent in 2019
Gordon Cowan
Berkshire Hathaway HomeServices California Properties
-
Donna Grider

Seller's Agent in 2013
Donna Grider
Berkshire Hathaway HomeService
(949) 922-3343
6 Total Sales
-
Lisa Bergman
L
Buyer's Agent in 2013
Lisa Bergman
Harcourts Prime Properties
(949) 338-3317
6 Total Sales
Map
Source: California Regional Multiple Listing Service (CRMLS)
MLS Number: OC19114196
APN: 933-471-11
- 23711 Whale Cove
- 29533 Sea Horse Cove
- 29212 Dean St
- 29206 Alfieri St
- 24002 Plover Ln
- 29162 Bobolink Dr
- 29111 Pompano Way
- 29211 Alfieri St
- 29788 Sea Shore Ln Unit 30
- 23653 Lexington Ct Unit 2
- 29426 Via Napoli Unit 121
- 29712 Ellendale Dr
- 29831 White Otter Ln
- 29416 Port Royal Way
- 29452 Port Royal Way
- 29411 Port Royal Way
- 24092 Lapwing Ln
- 24336 Hillview Dr
- 23971 Stillwater Ln
- 29461 Christiana Way
