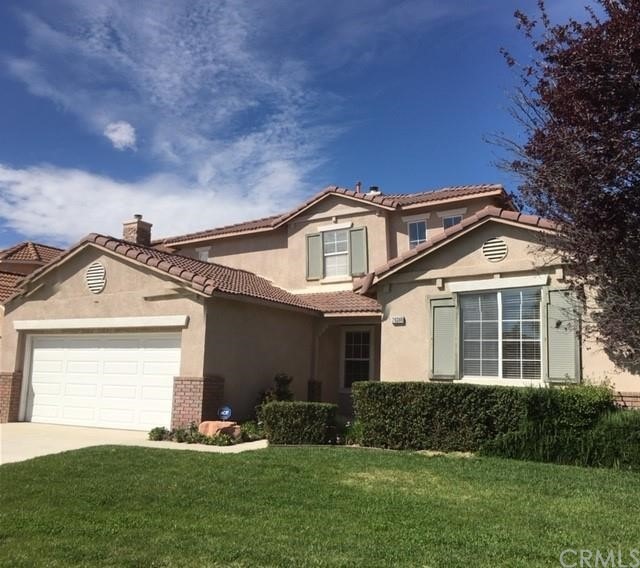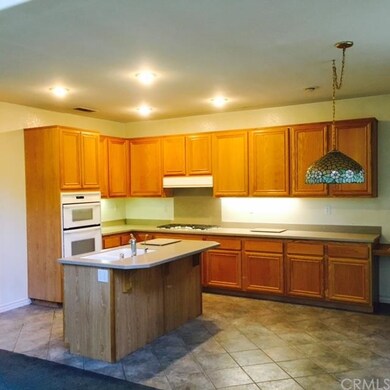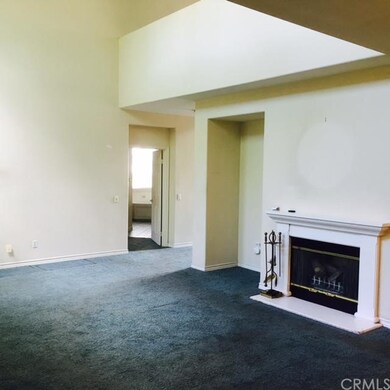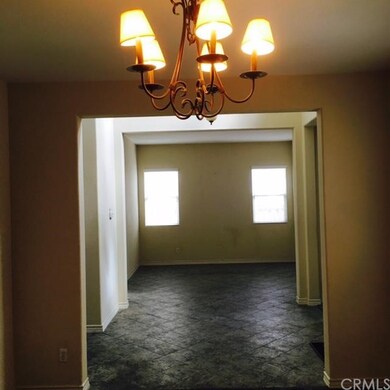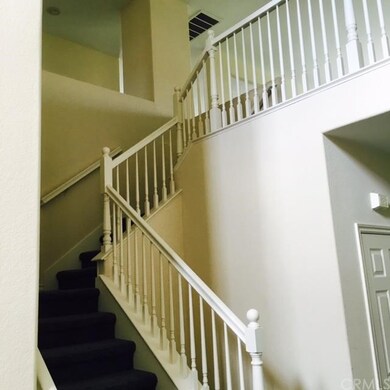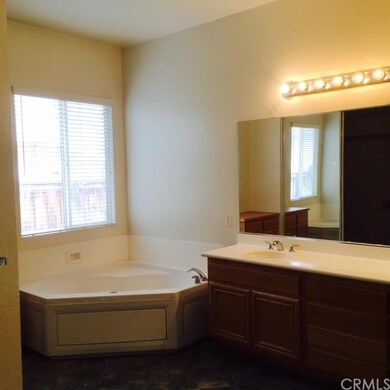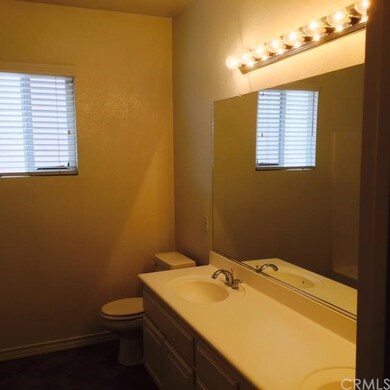
29366 Oakmont Ct Murrieta, CA 92563
Murrieta Hot Springs NeighborhoodHighlights
- Home Theater
- Open Floorplan
- Cathedral Ceiling
- Monte Vista Elementary School Rated A-
- Contemporary Architecture
- Main Floor Primary Bedroom
About This Home
As of January 2021Outstanding floor plan with DOWNSTAIRS MASTER SUITE located within The Greens Community and the SCGA Golf Course. In addition, there is a secondary bedroom on the ground level. Two more bedrooms are located on the second level adjoining a large bonus/media room. Upon entering the home through the large entryway with cathedral ceilings, you pass by the study/office and the large formal Dining Room to access the Family/Great Room with its crackling fireplace. Connected to this, you will find your gourmet kitchen with center island, eating area, and butler access. Next, you will enter the service utility room featuring a sink and ample storage en route to the three car tandem garage. This home also features a private back yard including a concrete patio deck with cover, grassy area great for entertaining and just relaxing. No HOA fees, low property taxes are more reasons not to miss this property!
Last Agent to Sell the Property
Jimmie Calahan
First Team Real Estate License #00762073 Listed on: 03/11/2016
Home Details
Home Type
- Single Family
Est. Annual Taxes
- $7,881
Year Built
- Built in 2001
Lot Details
- 7,405 Sq Ft Lot
- Wood Fence
- Landscaped
- Lawn
- Back Yard
Parking
- 3 Car Attached Garage
- Parking Available
- Tandem Parking
- Driveway
Home Design
- Contemporary Architecture
- Slab Foundation
- Concrete Roof
Interior Spaces
- 3,069 Sq Ft Home
- 2-Story Property
- Open Floorplan
- Cathedral Ceiling
- Gas Fireplace
- Formal Entry
- Family Room with Fireplace
- Living Room
- Dining Room
- Home Theater
- Loft
- Bonus Room
- Utility Room
Kitchen
- Eat-In Kitchen
- Built-In Range
- Dishwasher
- Disposal
Flooring
- Carpet
- Tile
Bedrooms and Bathrooms
- 4 Bedrooms
- Primary Bedroom on Main
- Walk-In Closet
- 3 Full Bathrooms
Laundry
- Laundry Room
- Gas And Electric Dryer Hookup
Outdoor Features
- Covered Patio or Porch
- Exterior Lighting
Location
- Suburban Location
Utilities
- Forced Air Heating and Cooling System
- Heating System Uses Natural Gas
- Underground Utilities
- Sewer Paid
- Cable TV Available
Community Details
- Property has a Home Owners Association
Listing and Financial Details
- Tax Lot 59
- Tax Tract Number 24159
- Assessor Parcel Number 908263006
Ownership History
Purchase Details
Home Financials for this Owner
Home Financials are based on the most recent Mortgage that was taken out on this home.Purchase Details
Home Financials for this Owner
Home Financials are based on the most recent Mortgage that was taken out on this home.Purchase Details
Home Financials for this Owner
Home Financials are based on the most recent Mortgage that was taken out on this home.Purchase Details
Home Financials for this Owner
Home Financials are based on the most recent Mortgage that was taken out on this home.Purchase Details
Home Financials for this Owner
Home Financials are based on the most recent Mortgage that was taken out on this home.Similar Home in Murrieta, CA
Home Values in the Area
Average Home Value in this Area
Purchase History
| Date | Type | Sale Price | Title Company |
|---|---|---|---|
| Grant Deed | $650,000 | Lawyers Title | |
| Grant Deed | $385,000 | Chicago Title Company | |
| Grant Deed | $410,000 | Investors Title Company | |
| Interfamily Deed Transfer | -- | Benefit Land Title | |
| Grant Deed | $269,000 | Benefit Land Title |
Mortgage History
| Date | Status | Loan Amount | Loan Type |
|---|---|---|---|
| Open | $125,988 | Credit Line Revolving | |
| Open | $390,000 | New Conventional | |
| Previous Owner | $405,600 | New Conventional | |
| Previous Owner | $362,738 | FHA | |
| Previous Owner | $328,000 | Purchase Money Mortgage | |
| Previous Owner | $20,000 | Unknown | |
| Previous Owner | $20,000 | Unknown | |
| Previous Owner | $250,000 | Unknown | |
| Previous Owner | $75,000 | Credit Line Revolving | |
| Previous Owner | $120,000 | Unknown | |
| Previous Owner | $41,701 | Unknown | |
| Previous Owner | $25,000 | No Value Available |
Property History
| Date | Event | Price | Change | Sq Ft Price |
|---|---|---|---|---|
| 01/08/2021 01/08/21 | Sold | $650,000 | +4.0% | $212 / Sq Ft |
| 12/07/2020 12/07/20 | Pending | -- | -- | -- |
| 11/13/2020 11/13/20 | For Sale | $624,900 | +62.3% | $204 / Sq Ft |
| 05/18/2016 05/18/16 | Sold | $385,000 | -1.2% | $125 / Sq Ft |
| 04/26/2016 04/26/16 | Pending | -- | -- | -- |
| 03/11/2016 03/11/16 | For Sale | $389,500 | 0.0% | $127 / Sq Ft |
| 02/17/2016 02/17/16 | Pending | -- | -- | -- |
| 01/26/2016 01/26/16 | For Sale | $389,500 | -- | $127 / Sq Ft |
Tax History Compared to Growth
Tax History
| Year | Tax Paid | Tax Assessment Tax Assessment Total Assessment is a certain percentage of the fair market value that is determined by local assessors to be the total taxable value of land and additions on the property. | Land | Improvement |
|---|---|---|---|---|
| 2025 | $7,881 | $703,578 | $129,890 | $573,688 |
| 2024 | $7,881 | $689,784 | $127,344 | $562,440 |
| 2023 | $7,881 | $676,260 | $124,848 | $551,412 |
| 2022 | $7,848 | $663,000 | $122,400 | $540,600 |
| 2021 | $5,574 | $463,307 | $126,314 | $336,993 |
| 2020 | $5,517 | $458,557 | $125,019 | $333,538 |
| 2019 | $5,412 | $449,567 | $122,568 | $326,999 |
| 2018 | $5,309 | $440,753 | $120,166 | $320,587 |
| 2017 | $4,785 | $392,700 | $117,810 | $274,890 |
| 2016 | $4,987 | $408,000 | $119,000 | $289,000 |
| 2015 | $5,085 | $415,000 | $121,000 | $294,000 |
| 2014 | $4,808 | $374,000 | $109,000 | $265,000 |
Agents Affiliated with this Home
-

Seller's Agent in 2021
Heather Mora
Max One Realty
(818) 472-7981
1 in this area
15 Total Sales
-

Buyer's Agent in 2021
Goran Forss
Team Forss Realty Group
(951) 302-1492
20 in this area
1,293 Total Sales
-

Buyer Co-Listing Agent in 2021
Brenda Washburn
Team Forss Realty Group
(951) 289-3122
1 in this area
29 Total Sales
-
J
Seller's Agent in 2016
Jimmie Calahan
First Team Real Estate
Map
Source: California Regional Multiple Listing Service (CRMLS)
MLS Number: OC16017088
APN: 908-263-006
- 29562 Troon Ct
- 29248 Oakmont Ct
- 29363 Via Espada
- 29444 Masters Dr
- 29649 Troon Ct
- 29429 Masters Dr
- 29406 Green Side Ct
- 37710 Sprucewood Ln
- 29090 Camino Alba
- 29583 Serenity Ln
- 38038 Calle de Amor
- 38676 Via Taffia
- 29120 Calle Cisne
- 28960 Camino Alba
- 38023 Via Vela
- 38552 Members Club Dr
- 38370 Via Taffia
- 28920 Calle Alta
- 38445 Via Taffia
- 37943 Sweet Magnolia Way
