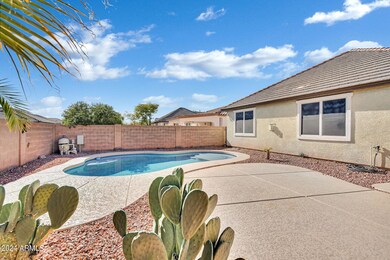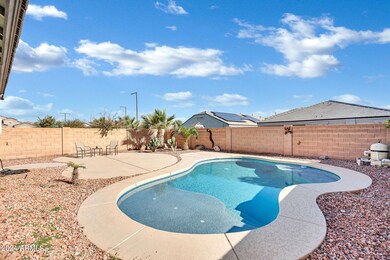
29369 W Clarendon Ave Buckeye, AZ 85396
Estimated Value: $354,000 - $385,000
Highlights
- Play Pool
- Dual Vanity Sinks in Primary Bathroom
- Central Air
- Spanish Architecture
- Tile Flooring
- 1-minute walk to Aurora Park
About This Home
As of May 2024Welcome in to this charming 3-bedroom, 2-bathroom house, plus a versatile den featuring double doors. This split floor plan features the den and secondary bedrooms in the front of the home, with the primary located at the rear of the home for optimal privacy. The spacious kitchen, featuring an oversized island and stunning granite countertops, offers ample room for culinary exploration. Outdoors, enjoy a private pool surrounded by generous amounts of cool decking, perfect for summer gatherings. A 2-car garage provides plenty of storage. Situated near a lush greenbelt, park, and playground, this home combines comfort and convenience in a delightful residential package.
Last Agent to Sell the Property
W and Partners, LLC License #SA684267000 Listed on: 04/10/2024

Home Details
Home Type
- Single Family
Est. Annual Taxes
- $1,091
Year Built
- Built in 2006
Lot Details
- 5,760 Sq Ft Lot
- Desert faces the front and back of the property
- Block Wall Fence
HOA Fees
- $87 Monthly HOA Fees
Parking
- 2 Car Garage
Home Design
- Spanish Architecture
- Wood Frame Construction
- Tile Roof
- Stucco
Interior Spaces
- 1,673 Sq Ft Home
- 1-Story Property
- Gas Fireplace
- Built-In Microwave
Flooring
- Carpet
- Tile
Bedrooms and Bathrooms
- 3 Bedrooms
- 2 Bathrooms
- Dual Vanity Sinks in Primary Bathroom
Pool
- Play Pool
Schools
- Tartesso Elementary School
- Tonopah Valley High School
Utilities
- Central Air
- Heating System Uses Natural Gas
Community Details
- Association fees include ground maintenance
- Kinney Management Association, Phone Number (480) 820-3451
- Built by TREND HOMES
- Tartesso Unit 1 Amd Subdivision
Listing and Financial Details
- Tax Lot 200
- Assessor Parcel Number 504-07-212
Ownership History
Purchase Details
Home Financials for this Owner
Home Financials are based on the most recent Mortgage that was taken out on this home.Purchase Details
Home Financials for this Owner
Home Financials are based on the most recent Mortgage that was taken out on this home.Purchase Details
Home Financials for this Owner
Home Financials are based on the most recent Mortgage that was taken out on this home.Purchase Details
Home Financials for this Owner
Home Financials are based on the most recent Mortgage that was taken out on this home.Purchase Details
Home Financials for this Owner
Home Financials are based on the most recent Mortgage that was taken out on this home.Purchase Details
Home Financials for this Owner
Home Financials are based on the most recent Mortgage that was taken out on this home.Purchase Details
Home Financials for this Owner
Home Financials are based on the most recent Mortgage that was taken out on this home.Similar Homes in Buckeye, AZ
Home Values in the Area
Average Home Value in this Area
Purchase History
| Date | Buyer | Sale Price | Title Company |
|---|---|---|---|
| Cartter Cylie | $383,000 | Lawyers Title Of Arizona | |
| Valenzuela Erik | $359,000 | Ez Title Agency Llc | |
| Suit Karin M | $144,000 | American Title Service Agenc | |
| Barnes Billie | -- | American Title Service Agenc | |
| Barnes Billie | $155,000 | American Title Service Agenc | |
| Jarnac Steve | $251,282 | Chicago Title Insurance Co | |
| Jarnac Steve | -- | Chicago Title Insurance Co |
Mortgage History
| Date | Status | Borrower | Loan Amount |
|---|---|---|---|
| Open | Cartter Cylie | $319,495 | |
| Previous Owner | Valenzuela Erik | $337,250 | |
| Previous Owner | Barnes Billie | $119,900 | |
| Previous Owner | Barnes Billie | $124,000 | |
| Previous Owner | Jarnac Steve | $201,000 | |
| Previous Owner | Jarnac Steve | $201,000 |
Property History
| Date | Event | Price | Change | Sq Ft Price |
|---|---|---|---|---|
| 05/10/2024 05/10/24 | Sold | $383,000 | -3.0% | $229 / Sq Ft |
| 04/11/2024 04/11/24 | For Sale | $395,000 | +1.8% | $236 / Sq Ft |
| 09/15/2021 09/15/21 | Sold | $388,000 | 0.0% | $232 / Sq Ft |
| 08/14/2021 08/14/21 | Price Changed | $388,000 | +2.1% | $232 / Sq Ft |
| 08/05/2021 08/05/21 | For Sale | $379,900 | +163.8% | $227 / Sq Ft |
| 06/02/2014 06/02/14 | Sold | $144,000 | -3.0% | $86 / Sq Ft |
| 05/06/2014 05/06/14 | Pending | -- | -- | -- |
| 05/02/2014 05/02/14 | Price Changed | $148,500 | -0.7% | $89 / Sq Ft |
| 04/22/2014 04/22/14 | Price Changed | $149,500 | -0.3% | $89 / Sq Ft |
| 04/15/2014 04/15/14 | For Sale | $150,000 | -- | $90 / Sq Ft |
Tax History Compared to Growth
Tax History
| Year | Tax Paid | Tax Assessment Tax Assessment Total Assessment is a certain percentage of the fair market value that is determined by local assessors to be the total taxable value of land and additions on the property. | Land | Improvement |
|---|---|---|---|---|
| 2025 | $1,195 | $11,044 | -- | -- |
| 2024 | $1,091 | $10,518 | -- | -- |
| 2023 | $1,091 | $24,500 | $4,900 | $19,600 |
| 2022 | $1,114 | $18,750 | $3,750 | $15,000 |
| 2021 | $1,036 | $16,100 | $3,220 | $12,880 |
| 2020 | $987 | $15,360 | $3,070 | $12,290 |
| 2019 | $1,007 | $14,470 | $2,890 | $11,580 |
| 2018 | $1,036 | $12,850 | $2,570 | $10,280 |
| 2017 | $1,049 | $11,610 | $2,320 | $9,290 |
| 2016 | $528 | $11,320 | $2,260 | $9,060 |
| 2015 | $931 | $9,710 | $1,940 | $7,770 |
Agents Affiliated with this Home
-
Steven Larsen

Seller's Agent in 2024
Steven Larsen
W and Partners, LLC
(602) 803-6899
2 in this area
39 Total Sales
-
Preston White

Seller Co-Listing Agent in 2024
Preston White
W and Partners, LLC
(480) 318-8971
6 in this area
190 Total Sales
-
Brittany Crowell

Buyer's Agent in 2024
Brittany Crowell
W and Partners, LLC
(623) 256-2595
15 in this area
264 Total Sales
-
Tyler Blair

Seller's Agent in 2021
Tyler Blair
eXp Realty
(480) 291-4478
11 in this area
1,180 Total Sales
-
Nancy Niblett

Seller Co-Listing Agent in 2021
Nancy Niblett
My Home Group Real Estate
(480) 200-5001
1 in this area
50 Total Sales
-

Buyer's Agent in 2021
Lynette Canez
Richmond American Homes
(480) 624-0244
Map
Source: Arizona Regional Multiple Listing Service (ARMLS)
MLS Number: 6689599
APN: 504-07-212
- 29391 W Weldon Ave
- 29270 W Weldon Ave
- 29219 W Clarendon Ave
- 3652 N 292nd Dr
- 29402 W Mitchell Ave
- 3553 N 292nd Dr
- 29573 W Mitchell Ave
- O N Vacant Land --
- 29751 W Columbus Ave
- 4187 N 298th Ln
- 29809 W Columbus Ave
- 29795 W Whitton Ave
- 4138 N 298th Ln
- 29797 W Mitchell Ave
- 29870 W Weldon Ave
- 3602 N 300th Dr
- 3402 N 300th Dr
- 29908 W Monterey Dr
- 30003 W Rockmount Ave
- 30009 W Monterey Dr
- 29369 W Clarendon Ave
- 29377 W Clarendon Ave
- 29361 W Clarendon Ave
- 29383 W Clarendon Ave
- 29372 W Weldon Ave
- 29378 W Weldon Ave
- XXX N 293rd Dr Unit A
- XXX N 293rd Dr Unit B
- XXX N 293rd Dr Unit D
- 3842 N 293rd Dr
- 29389 W Clarendon Ave
- 29386 W Weldon Ave
- 3821 N 293rd Dr
- 3811 N 293rd Dr
- 3852 N 293rd Dr
- 3831 N 293rd Dr
- 29395 W Clarendon Ave
- 29396 W Weldon Ave
- 3841 N 293rd Dr
- 3791 N 293rd Dr






