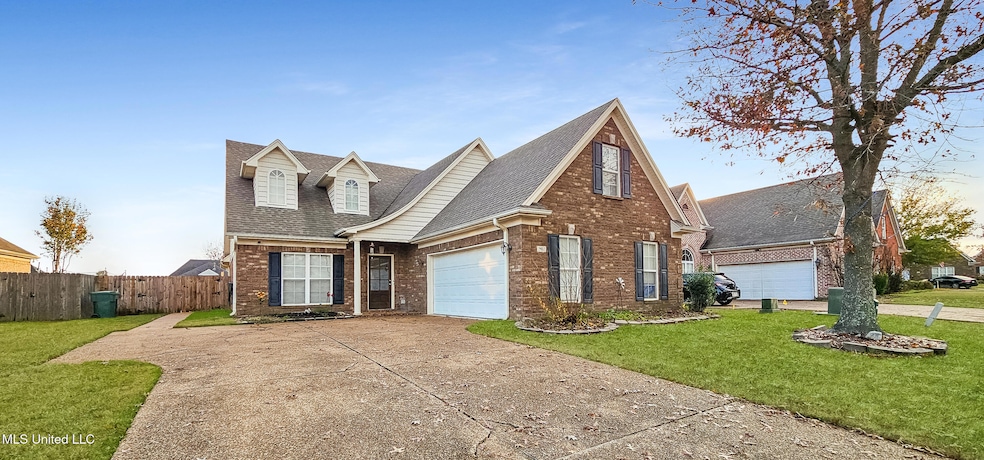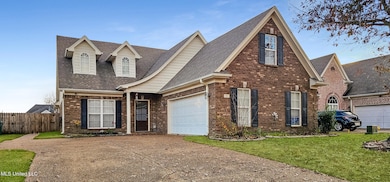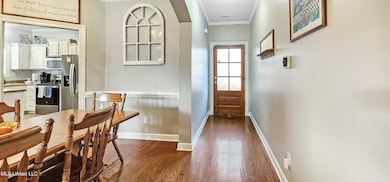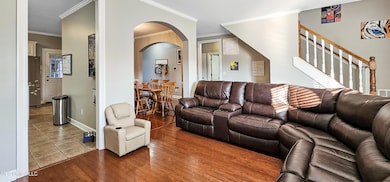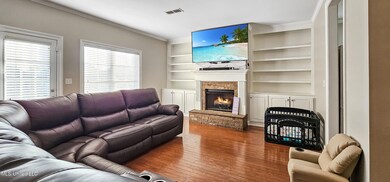2937 Keeley Cove Southaven, MS 38671
Pleasant Hill NeighborhoodEstimated payment $1,992/month
Highlights
- In Ground Pool
- Traditional Architecture
- Hydromassage or Jetted Bathtub
- DeSoto Central Elementary School Rated A-
- Wood Flooring
- High Ceiling
About This Home
Welcome home to this beautifully maintained property nestled on a quiet cove lot, offering inviting curb appeal with lush landscaping and a 2-car garage. Inside, wood flooring flows from the entry into the dining room and the spacious great room, where a cozy fireplace framed by built-ins creates a warm focal point. The adjoining dining room is perfect for holiday gatherings, while the large kitchen—complete with an island and sunny breakfast area—serves as the heart of the home. The split bedroom plan provides privacy, with the primary suite featuring a generous bath with dual sinks and a walk-in closet. Two additional bedrooms and a full bath are located on the opposite side. Upstairs, a fourth bedroom with its own private full bath offers an ideal space for guests, teens, or a home office. Step outside to your backyard retreat, highlighted by an inground pool and open patio surrounded by a wood privacy fence—perfect for entertaining or relaxing all summer long. This home truly has everything you need!
Home Details
Home Type
- Single Family
Est. Annual Taxes
- $2,056
Year Built
- Built in 2005
Lot Details
- 7,405 Sq Ft Lot
- Cul-De-Sac
- Back Yard Fenced
- Landscaped
- Few Trees
Parking
- 2 Car Attached Garage
- Side Facing Garage
Home Design
- Traditional Architecture
- Brick Exterior Construction
- Slab Foundation
- Architectural Shingle Roof
- Siding
Interior Spaces
- 2,200 Sq Ft Home
- 2-Story Property
- Built-In Features
- Bookcases
- High Ceiling
- Ceiling Fan
- Gas Log Fireplace
- Vinyl Clad Windows
- Insulated Windows
- Blinds
- Great Room with Fireplace
- Laundry Room
Kitchen
- Breakfast Room
- Eat-In Kitchen
- Breakfast Bar
- Electric Oven
- Electric Cooktop
- Microwave
- Dishwasher
- Stainless Steel Appliances
- Kitchen Island
- Built-In or Custom Kitchen Cabinets
- Disposal
Flooring
- Wood
- Carpet
- Tile
Bedrooms and Bathrooms
- 4 Bedrooms
- 3 Full Bathrooms
- Double Vanity
- Hydromassage or Jetted Bathtub
- Bathtub Includes Tile Surround
- Separate Shower
Pool
- In Ground Pool
- Vinyl Pool
- Pool Equipment or Cover
Outdoor Features
- Patio
- Porch
Schools
- Desoto Central Elementary And Middle School
- Desoto Central High School
Utilities
- Multiple cooling system units
- Central Heating and Cooling System
- Heating System Uses Natural Gas
- Phone Available
- Cable TV Available
Community Details
- Property has a Home Owners Association
- Association fees include management
- Olivers Glenn Subdivision
- The community has rules related to covenants, conditions, and restrictions
Listing and Financial Details
- Assessor Parcel Number 2072090800063400
Map
Home Values in the Area
Average Home Value in this Area
Tax History
| Year | Tax Paid | Tax Assessment Tax Assessment Total Assessment is a certain percentage of the fair market value that is determined by local assessors to be the total taxable value of land and additions on the property. | Land | Improvement |
|---|---|---|---|---|
| 2024 | $2,056 | $14,149 | $3,000 | $11,149 |
| 2023 | $2,056 | $21,223 | $0 | $0 |
| 2022 | $3,015 | $21,223 | $4,500 | $16,723 |
| 2021 | $3,015 | $21,223 | $4,500 | $16,723 |
| 2020 | $2,826 | $19,885 | $4,500 | $15,385 |
| 2019 | $824 | $13,257 | $3,000 | $10,257 |
| 2017 | $1,869 | $23,140 | $13,070 | $10,070 |
| 2016 | $1,949 | $13,629 | $3,000 | $10,629 |
| 2015 | $1,941 | $24,258 | $13,629 | $10,629 |
| 2014 | $1,949 | $13,629 | $0 | $0 |
| 2013 | $1,997 | $13,629 | $0 | $0 |
Property History
| Date | Event | Price | List to Sale | Price per Sq Ft | Prior Sale |
|---|---|---|---|---|---|
| 11/25/2025 11/25/25 | For Sale | $345,900 | +14.2% | $157 / Sq Ft | |
| 04/17/2023 04/17/23 | Sold | -- | -- | -- | View Prior Sale |
| 03/31/2023 03/31/23 | Price Changed | $303,000 | +1.2% | $152 / Sq Ft | |
| 03/31/2023 03/31/23 | Price Changed | $299,500 | -1.2% | $150 / Sq Ft | |
| 03/10/2023 03/10/23 | Pending | -- | -- | -- | |
| 02/27/2023 02/27/23 | Price Changed | $303,000 | -3.2% | $152 / Sq Ft | |
| 02/20/2023 02/20/23 | Price Changed | $312,900 | -3.7% | $156 / Sq Ft | |
| 02/15/2023 02/15/23 | For Sale | $325,000 | +41.4% | $163 / Sq Ft | |
| 10/22/2018 10/22/18 | Sold | -- | -- | -- | View Prior Sale |
| 09/21/2018 09/21/18 | Pending | -- | -- | -- | |
| 08/28/2018 08/28/18 | For Sale | $229,900 | -- | $105 / Sq Ft |
Purchase History
| Date | Type | Sale Price | Title Company |
|---|---|---|---|
| Warranty Deed | -- | Delta Title Services | |
| Warranty Deed | -- | Delta Title Services Llc | |
| Warranty Deed | -- | Realty Title & Escrow Co |
Mortgage History
| Date | Status | Loan Amount | Loan Type |
|---|---|---|---|
| Open | $297,511 | FHA | |
| Previous Owner | $237,486 | VA |
Source: MLS United
MLS Number: 4132457
APN: 2072090800063400
- 2973 Keeley Cove
- 2920 Keeley Cove
- 2976 Dawkins Cove Ct
- 2978 Boffin Dr
- 4259 Markston Dr
- 2740 Graystone Dr
- 3091 Bramble Crest Dr
- 4135 Chaucer Cove
- 4490 Aberton Dr
- 4235 Chalice Dr
- 2615 Pimberton Cove
- 2610 Dickens Place Dr
- 2535 Appleton Dr
- 4335 Shiney Point Cove
- 4455 Windslet Cove
- 0 Getwell Rd Rd Unit 4018405
- 3205 Roseleigh Dr
- 2410 Cumberland Dr
- 4903 Rosebrook Cir W
- 4111 Sir Thopas Dr
- 2885 Liverpool Ln
- 4315 Markston Dr
- 4533 Westminister Cir
- 4260 Markston Dr
- 4248 Markston Dr
- 4513 Graystone Dr
- 2935 Geoffrey Dr
- 2720 Graystone Dr
- 2644 Graystone Dr
- 4577 Jacob Ln
- 3069 Roseleigh Dr
- 3812 Champion Hills Dr
- 2580 Woodcutter Dr
- 3400 Valley Crest Dr
- 3317 Champion Hills Dr
- 2653 Molly Ln
- 5634 Broadway Dr W
- 5607 Antelope Cove
- 5733 Fawn Dr
- 5704 Deer Ridge Dr
