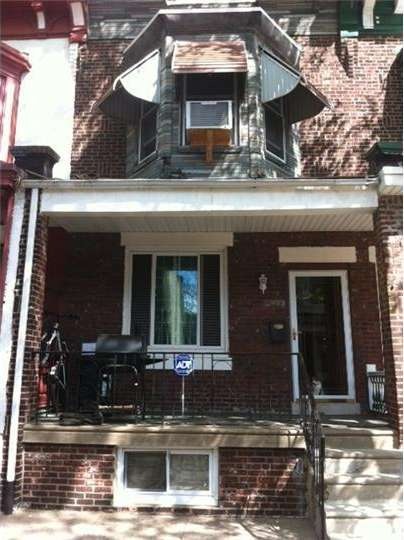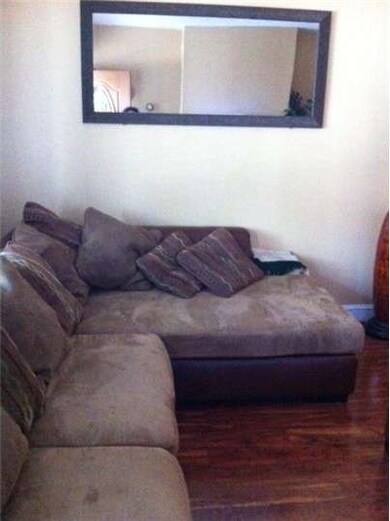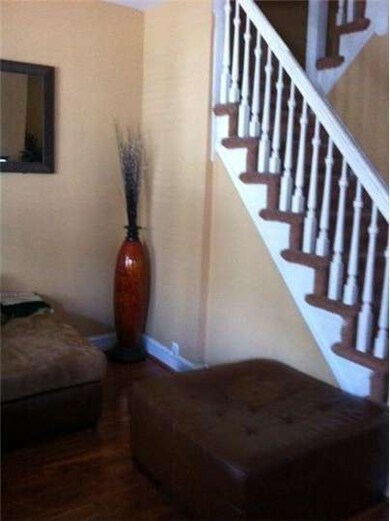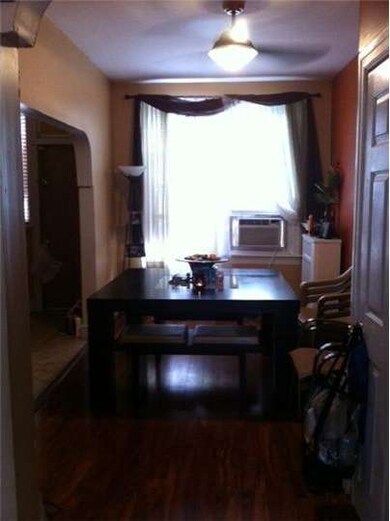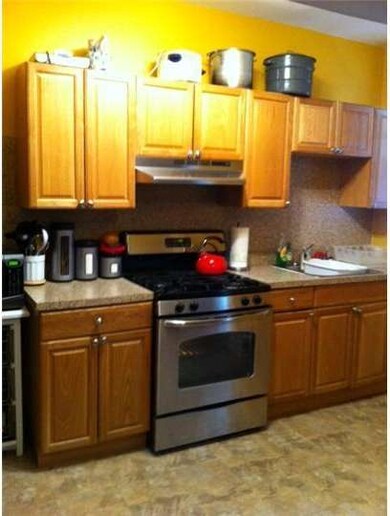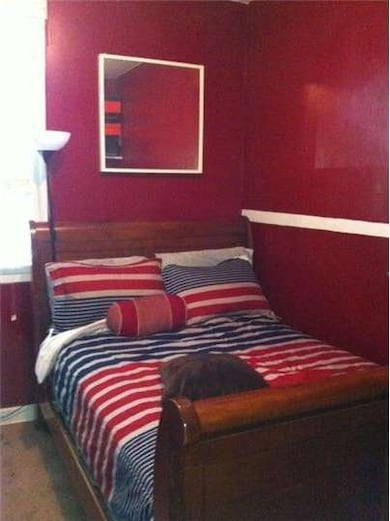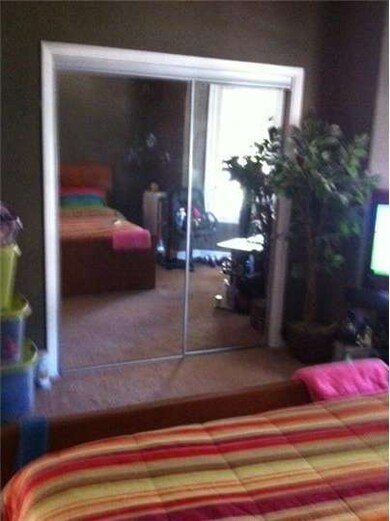
2937 N Judson St Philadelphia, PA 19132
Allegheny West NeighborhoodHighlights
- Straight Thru Architecture
- Eat-In Kitchen
- En-Suite Primary Bedroom
- No HOA
- Living Room
- 5-minute walk to Panati Playground
About This Home
As of March 2025Wow, Welcome into this renovated three bedroom home. This home features beautiful hardwood flooring throughout the first floor. Open layout new kitchen. Rear yard. Great for entertaining in the summer. Full finished basement. Second level features three bedrooms and 1 bath. This home is in great condidition. A Must See!!!!
Townhouse Details
Home Type
- Townhome
Est. Annual Taxes
- $359
Year Built
- Built in 1913
Lot Details
- 640 Sq Ft Lot
- Lot Dimensions are 16x40
Parking
- On-Street Parking
Home Design
- Straight Thru Architecture
- Brick Exterior Construction
Interior Spaces
- 864 Sq Ft Home
- Property has 2 Levels
- Living Room
- Dining Room
- Eat-In Kitchen
Bedrooms and Bathrooms
- 3 Bedrooms
- En-Suite Primary Bedroom
- 1 Full Bathroom
Basement
- Basement Fills Entire Space Under The House
- Laundry in Basement
Utilities
- Cooling System Mounted In Outer Wall Opening
- Heating System Uses Gas
- Natural Gas Water Heater
Community Details
- No Home Owners Association
- Philadelphia Subdivision
Listing and Financial Details
- Tax Lot 398
- Assessor Parcel Number 111416700
Ownership History
Purchase Details
Home Financials for this Owner
Home Financials are based on the most recent Mortgage that was taken out on this home.Purchase Details
Home Financials for this Owner
Home Financials are based on the most recent Mortgage that was taken out on this home.Purchase Details
Similar Homes in Philadelphia, PA
Home Values in the Area
Average Home Value in this Area
Purchase History
| Date | Type | Sale Price | Title Company |
|---|---|---|---|
| Deed | $60,000 | None Listed On Document | |
| Deed | $45,000 | None Available | |
| Deed | $25,000 | None Available |
Mortgage History
| Date | Status | Loan Amount | Loan Type |
|---|---|---|---|
| Previous Owner | $36,000 | Adjustable Rate Mortgage/ARM |
Property History
| Date | Event | Price | Change | Sq Ft Price |
|---|---|---|---|---|
| 06/18/2025 06/18/25 | For Sale | $189,900 | +216.5% | $220 / Sq Ft |
| 03/12/2025 03/12/25 | Sold | $60,000 | -14.2% | $69 / Sq Ft |
| 03/05/2025 03/05/25 | Off Market | $69,900 | -- | -- |
| 02/24/2025 02/24/25 | For Sale | $69,900 | +55.3% | $81 / Sq Ft |
| 06/15/2012 06/15/12 | Sold | $45,000 | -9.8% | $52 / Sq Ft |
| 05/09/2012 05/09/12 | Pending | -- | -- | -- |
| 04/16/2012 04/16/12 | For Sale | $49,900 | -- | $58 / Sq Ft |
Tax History Compared to Growth
Tax History
| Year | Tax Paid | Tax Assessment Tax Assessment Total Assessment is a certain percentage of the fair market value that is determined by local assessors to be the total taxable value of land and additions on the property. | Land | Improvement |
|---|---|---|---|---|
| 2025 | $1,236 | $104,100 | $20,820 | $83,280 |
| 2024 | $1,236 | $104,100 | $20,820 | $83,280 |
| 2023 | $1,236 | $88,300 | $17,660 | $70,640 |
| 2022 | $700 | $88,300 | $17,660 | $70,640 |
| 2021 | $700 | $0 | $0 | $0 |
| 2020 | $700 | $0 | $0 | $0 |
| 2019 | $678 | $0 | $0 | $0 |
| 2018 | $368 | $0 | $0 | $0 |
| 2017 | $368 | $0 | $0 | $0 |
| 2016 | $368 | $0 | $0 | $0 |
| 2015 | $419 | $0 | $0 | $0 |
| 2014 | -- | $31,300 | $2,797 | $28,503 |
| 2012 | -- | $3,808 | $1,171 | $2,637 |
Agents Affiliated with this Home
-
Keith Lawson

Seller's Agent in 2025
Keith Lawson
RE/MAX
(215) 335-6900
1 in this area
119 Total Sales
-
Shirlene Goff

Seller's Agent in 2012
Shirlene Goff
KW Empower
(215) 219-9257
1 in this area
26 Total Sales
Map
Source: Bright MLS
MLS Number: 1003932742
APN: 111416700
- 2941 N Judson St
- 2966 N Bonsall St
- 2932 N 24th St
- 2234 W Indiana Ave
- 3000 N 24th St
- 3021 N Bonsall St
- 3028 N Bonsall St
- 2922 N Ringgold St
- 2410 W Mayfield St
- 3028 N Judson St
- 2854 N 23rd St
- 2223 W Indiana Ave
- 2863 N Ringgold St
- 2964 N Taylor St
- 3047 N Bonsall St
- 2858 N Ringgold St
- 3001 N Croskey St
- 2835 N Ringgold St
- 2815 N 24th St
- 2945 N 22nd St
