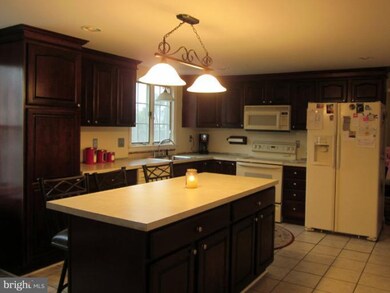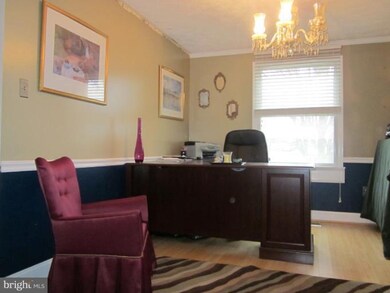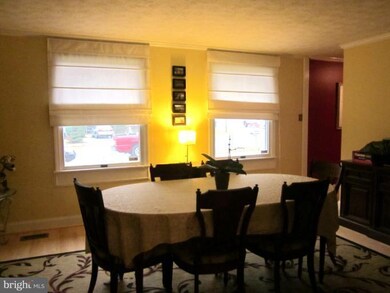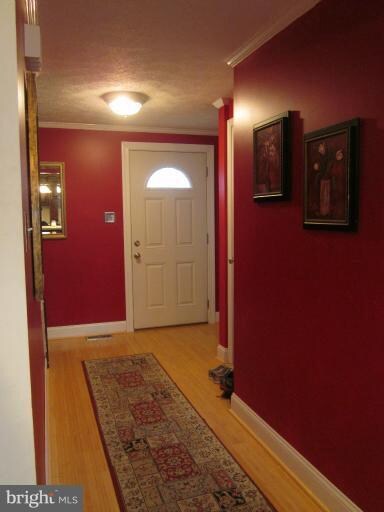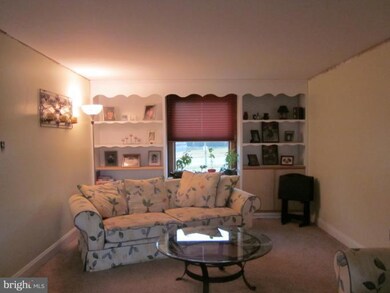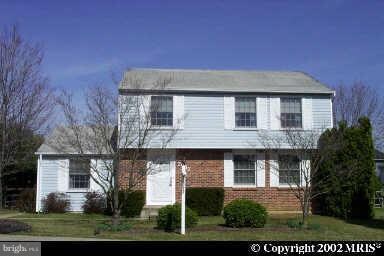
2937 Strathaven Ln Abingdon, MD 21009
Box Hill NeighborhoodHighlights
- Open Floorplan
- Colonial Architecture
- Wood Flooring
- Patterson Mill High School Rated A
- Deck
- Space For Rooms
About This Home
As of October 2021GREAT BUY FOR THIS SPACIOUS BOX HILL NORTH COLONIAL*FEATURES INCLUDE 3 BEDROOMS, 2 1/2 BATHS, FULL UNFINISHED BASEMENT READY FOR YOUR FINISHING TOUCHS LARGE FENCED YARD WITH DECK & SHED AND MAIN LEVEL LAUNDRY*AMENITIES INCLUDE HARDWOOD FLOORS AND RECENTLY UPDATED KITCHEN*SHORT SALE PROCESS HAS ALREADY BEEN STARTED*HOME SHOWS WELL BUT NEEDS SOME MINOR FINISHING TOUCHS*SHOW & SELL!
Home Details
Home Type
- Single Family
Est. Annual Taxes
- $3,004
Year Built
- Built in 1980
Lot Details
- 7,840 Sq Ft Lot
- Partially Fenced Property
- The property's topography is level
- Property is in very good condition
- Property is zoned R3
HOA Fees
- $18 Monthly HOA Fees
Home Design
- Colonial Architecture
- Brick Exterior Construction
- Asphalt Roof
Interior Spaces
- 1,908 Sq Ft Home
- Property has 3 Levels
- Open Floorplan
- Built-In Features
- Chair Railings
- Crown Molding
- Window Treatments
- Sliding Doors
- Six Panel Doors
- Entrance Foyer
- Family Room Off Kitchen
- Living Room
- Dining Room
- Wood Flooring
- Garden Views
- Attic
Kitchen
- Breakfast Area or Nook
- Eat-In Kitchen
- Electric Oven or Range
- <<microwave>>
- Ice Maker
- Dishwasher
- Disposal
Bedrooms and Bathrooms
- 3 Bedrooms
- En-Suite Primary Bedroom
- En-Suite Bathroom
- 2.5 Bathrooms
Laundry
- Laundry Room
- Dryer
- Washer
Unfinished Basement
- Basement Fills Entire Space Under The House
- Connecting Stairway
- Rear Basement Entry
- Sump Pump
- Space For Rooms
Parking
- Driveway
- Off-Street Parking
Outdoor Features
- Deck
- Shed
Utilities
- Central Air
- Heat Pump System
- Water Dispenser
- Electric Water Heater
- Fiber Optics Available
- Cable TV Available
Listing and Financial Details
- Tax Lot 433
- Assessor Parcel Number 1301037730
Community Details
Overview
- Box Hill Subdivision
Amenities
- Community Center
Recreation
- Tennis Courts
- Community Playground
- Pool Membership Available
Ownership History
Purchase Details
Home Financials for this Owner
Home Financials are based on the most recent Mortgage that was taken out on this home.Purchase Details
Home Financials for this Owner
Home Financials are based on the most recent Mortgage that was taken out on this home.Purchase Details
Similar Home in the area
Home Values in the Area
Average Home Value in this Area
Purchase History
| Date | Type | Sale Price | Title Company |
|---|---|---|---|
| Deed | $371,000 | Charter Title Llc | |
| Deed | $230,000 | North American Title Ins Co | |
| Deed | $158,000 | -- |
Mortgage History
| Date | Status | Loan Amount | Loan Type |
|---|---|---|---|
| Open | $18,214 | FHA | |
| Closed | $13,705 | FHA | |
| Open | $359,370 | FHA | |
| Previous Owner | $224,169 | FHA | |
| Previous Owner | $234,500 | Stand Alone Second | |
| Previous Owner | $219,240 | Stand Alone Second | |
| Closed | -- | No Value Available |
Property History
| Date | Event | Price | Change | Sq Ft Price |
|---|---|---|---|---|
| 10/14/2021 10/14/21 | Sold | $371,000 | -2.4% | $194 / Sq Ft |
| 08/27/2021 08/27/21 | For Sale | $380,000 | +65.2% | $199 / Sq Ft |
| 08/23/2012 08/23/12 | Sold | $230,000 | -4.1% | $121 / Sq Ft |
| 04/04/2012 04/04/12 | Pending | -- | -- | -- |
| 03/19/2012 03/19/12 | Price Changed | $239,900 | -4.0% | $126 / Sq Ft |
| 02/27/2012 02/27/12 | For Sale | $249,900 | -- | $131 / Sq Ft |
Tax History Compared to Growth
Tax History
| Year | Tax Paid | Tax Assessment Tax Assessment Total Assessment is a certain percentage of the fair market value that is determined by local assessors to be the total taxable value of land and additions on the property. | Land | Improvement |
|---|---|---|---|---|
| 2024 | $3,205 | $294,100 | $0 | $0 |
| 2023 | $2,878 | $264,100 | $82,700 | $181,400 |
| 2022 | $2,803 | $257,200 | $0 | $0 |
| 2021 | $5,656 | $250,300 | $0 | $0 |
| 2020 | $2,809 | $243,400 | $82,700 | $160,700 |
| 2019 | $2,760 | $239,167 | $0 | $0 |
| 2018 | $2,711 | $234,933 | $0 | $0 |
| 2017 | $2,612 | $230,700 | $0 | $0 |
| 2016 | -- | $228,433 | $0 | $0 |
| 2015 | $2,836 | $226,167 | $0 | $0 |
| 2014 | $2,836 | $223,900 | $0 | $0 |
Agents Affiliated with this Home
-
Dani Barthel

Seller's Agent in 2021
Dani Barthel
Cummings & Co Realtors
(443) 910-3736
2 in this area
86 Total Sales
-
Lana Ophardt

Seller Co-Listing Agent in 2021
Lana Ophardt
Cummings & Co Realtors
(443) 540-1801
1 in this area
81 Total Sales
-
Catherine Mensah-Morgan

Buyer's Agent in 2021
Catherine Mensah-Morgan
Samson Properties
(703) 303-9999
1 in this area
37 Total Sales
-
Jamie Rassi

Seller's Agent in 2012
Jamie Rassi
Cummings & Co Realtors
(410) 652-6997
3 in this area
219 Total Sales
-
Larissa Jelen

Buyer's Agent in 2012
Larissa Jelen
Cummings & Co Realtors
(410) 215-6137
6 Total Sales
Map
Source: Bright MLS
MLS Number: 1003864726
APN: 01-037730
- 2807 Meredith Ct
- 2910 Strathaven Ln
- 2956 Sunderland Ct
- 2911 Shelley Ct
- 2907 Byron Ct
- 2961 Colchester Ct
- 755 Burgh Westra Way
- 3105 Holly Berry Ct
- 724 Hookers Mill Rd
- 305 Overview Dr
- 3214 Pine Crest Ct
- 28 Mitchell Dr
- 18 Huxley Cir
- 3206 Woodspring Dr
- 2709 Laurel Valley Garth
- 3210 Split Oak Ct
- 2823 Moorgrass Ct
- 2000 Treese Unit DEVONSHIRE
- 2000 Treese Unit COVINGTON
- 2000 Treese Unit MAGNOLIA

