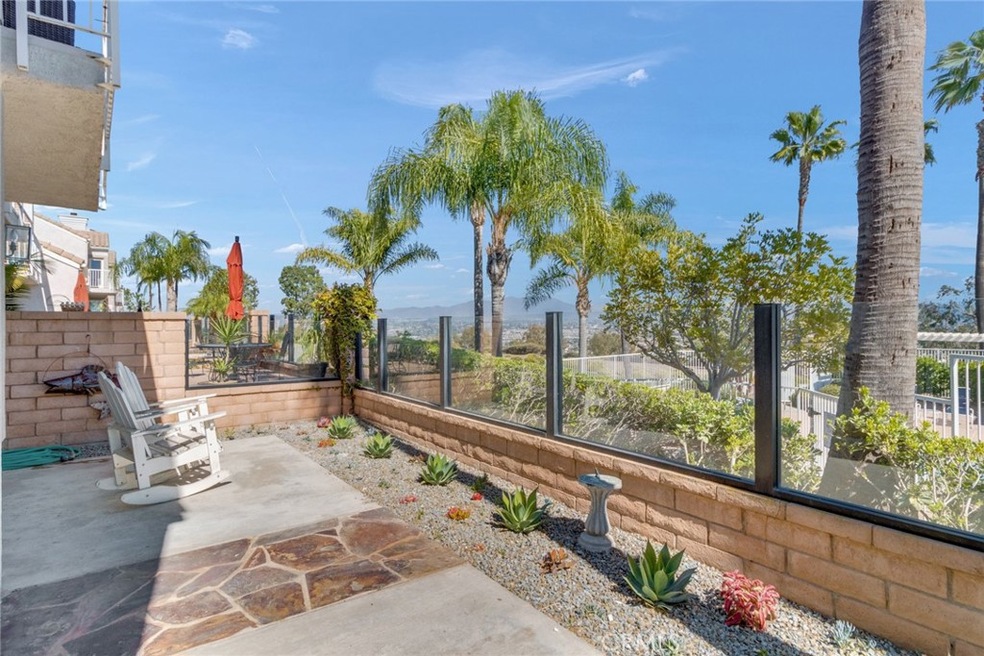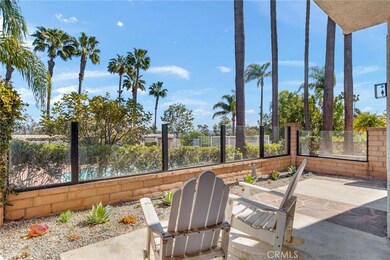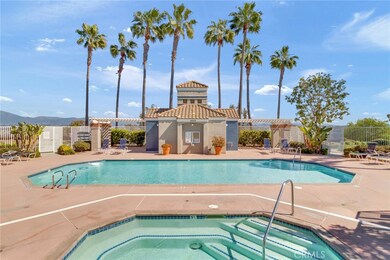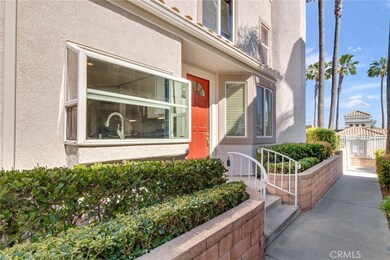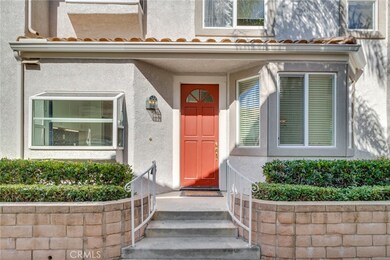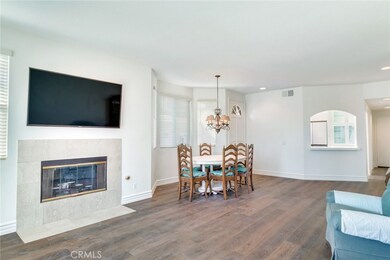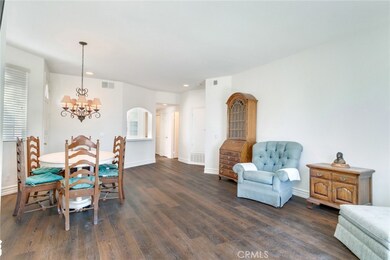
29376 Elba Dr Laguna Niguel, CA 92677
Niguel Summit West NeighborhoodEstimated Value: $843,000 - $1,014,000
Highlights
- Spa
- Updated Kitchen
- Quartz Countertops
- Moulton Elementary Rated A
- Mountain View
- 1 Car Direct Access Garage
About This Home
As of April 2022Welcome to Capri at Niguel Summit - nestled in the hilltops with unparalleled panoramic views of city lights & rolling hills against the backdrop of Saddleback w/a sparkling pool in the foreground. This first floor condominium has just been through a major remodel - now boasting a new kitchen with quartz counters, white cabinetry, accent tile splash and stainless appliances. Many windows and massive sliding glass doors immerse the space the natural light and maximize the viewing pleasure. The master suite overlooks the greenbelt with patio access, features a new dual vanity, walk in closet and large walk in tiled shower. The guest bedroom is privately situated on the opposite end of the unit. Note the wood laminate floors, 9 ft ceilings, fireplace, new PEX plumbing lines, indoor laundry, one car direct access garage, plenty of storage. Home sweet home has arrived. Info deemed reliable, buyer to verify.
Property Details
Home Type
- Condominium
Est. Annual Taxes
- $8,311
Year Built
- Built in 1989
Lot Details
- Property fronts a private road
- Two or More Common Walls
- Glass Fence
HOA Fees
Parking
- 1 Car Direct Access Garage
- Parking Available
Property Views
- Mountain
- Hills
- Park or Greenbelt
- Pool
Home Design
- Turnkey
- Slab Foundation
- Tile Roof
Interior Spaces
- 1,037 Sq Ft Home
- Double Pane Windows
- Blinds
- Family Room Off Kitchen
- Living Room with Fireplace
- Laundry Room
Kitchen
- Updated Kitchen
- Open to Family Room
- Free-Standing Range
- Quartz Countertops
Flooring
- Laminate
- Tile
Bedrooms and Bathrooms
- 2 Main Level Bedrooms
- Walk-In Closet
- Remodeled Bathroom
- 2 Full Bathrooms
- Quartz Bathroom Countertops
- Makeup or Vanity Space
- Dual Vanity Sinks in Primary Bathroom
- Walk-in Shower
Outdoor Features
- Spa
- Concrete Porch or Patio
Additional Features
- Suburban Location
- Central Heating and Cooling System
Listing and Financial Details
- Tax Lot 2
- Tax Tract Number 13207
- Assessor Parcel Number 93347526
- $16 per year additional tax assessments
Community Details
Overview
- 151 Units
- Capri Association, Phone Number (949) 855-1800
- Niguel Summit Association
- Seabreeze HOA
- Capri Subdivision
Recreation
- Community Pool
- Community Spa
Ownership History
Purchase Details
Home Financials for this Owner
Home Financials are based on the most recent Mortgage that was taken out on this home.Purchase Details
Purchase Details
Home Financials for this Owner
Home Financials are based on the most recent Mortgage that was taken out on this home.Purchase Details
Home Financials for this Owner
Home Financials are based on the most recent Mortgage that was taken out on this home.Purchase Details
Home Financials for this Owner
Home Financials are based on the most recent Mortgage that was taken out on this home.Purchase Details
Home Financials for this Owner
Home Financials are based on the most recent Mortgage that was taken out on this home.Similar Homes in the area
Home Values in the Area
Average Home Value in this Area
Purchase History
| Date | Buyer | Sale Price | Title Company |
|---|---|---|---|
| Hoagland James L | $795,000 | Usa National Title | |
| Ml Lutjens Trust | -- | None Listed On Document | |
| Lutjens Michelle | $720,000 | First Amer Ttl Co Res Div | |
| Ohearn Shawn M | -- | First Amer Ttl Co Res Div | |
| Ohearn Shawn M | $349,000 | Fidelity National Title | |
| Hughes Jeffrey John | -- | Fidelity National Title | |
| Hughes Jefferey John | $235,000 | First American Title |
Mortgage History
| Date | Status | Borrower | Loan Amount |
|---|---|---|---|
| Previous Owner | Ohearn Shawn M | $279,200 | |
| Previous Owner | Hughes Jeffrey John | $216,800 | |
| Previous Owner | Hughes Jeffrey John | $27,000 | |
| Previous Owner | Hughes Jefferey John | $215,000 | |
| Previous Owner | Miller Norma G | $25,000 |
Property History
| Date | Event | Price | Change | Sq Ft Price |
|---|---|---|---|---|
| 04/08/2022 04/08/22 | Sold | $795,000 | -3.0% | $767 / Sq Ft |
| 03/15/2022 03/15/22 | Pending | -- | -- | -- |
| 02/26/2022 02/26/22 | For Sale | $820,000 | +13.9% | $791 / Sq Ft |
| 08/13/2021 08/13/21 | Sold | $720,000 | +3.0% | $676 / Sq Ft |
| 08/02/2021 08/02/21 | Pending | -- | -- | -- |
| 07/30/2021 07/30/21 | For Sale | $699,000 | -- | $656 / Sq Ft |
Tax History Compared to Growth
Tax History
| Year | Tax Paid | Tax Assessment Tax Assessment Total Assessment is a certain percentage of the fair market value that is determined by local assessors to be the total taxable value of land and additions on the property. | Land | Improvement |
|---|---|---|---|---|
| 2024 | $8,311 | $827,118 | $688,650 | $138,468 |
| 2023 | $8,205 | $810,900 | $675,147 | $135,753 |
| 2022 | $4,981 | $491,376 | $238,730 | $252,646 |
| 2021 | $4,649 | $458,409 | $310,776 | $147,633 |
| 2020 | $4,603 | $453,709 | $307,589 | $146,120 |
| 2019 | $4,512 | $444,813 | $301,558 | $143,255 |
| 2018 | $4,426 | $436,092 | $295,645 | $140,447 |
| 2017 | $4,339 | $427,542 | $289,848 | $137,694 |
| 2016 | $4,256 | $419,159 | $284,164 | $134,995 |
| 2015 | $4,192 | $412,863 | $279,895 | $132,968 |
| 2014 | $3,868 | $380,700 | $256,600 | $124,100 |
Agents Affiliated with this Home
-
Daniel Gushue

Seller's Agent in 2022
Daniel Gushue
GUSHUE REAL ESTATE
(909) 946-6633
2 in this area
187 Total Sales
-
David Gushue
D
Seller Co-Listing Agent in 2022
David Gushue
GUSHUE REAL ESTATE
(909) 946-6633
1 in this area
102 Total Sales
-
Robyn Seymour

Buyer's Agent in 2022
Robyn Seymour
Seasonz, Inc.
(949) 212-1147
1 in this area
28 Total Sales
-
Kerry Goodfield

Seller's Agent in 2021
Kerry Goodfield
Pacific Sothebys
(949) 310-5780
2 in this area
32 Total Sales
Map
Source: California Regional Multiple Listing Service (CRMLS)
MLS Number: CV22037548
APN: 933-475-26
- 29386 Via Napoli
- 29322 Elba Dr
- 29416 Port Royal Way
- 29452 Port Royal Way
- 29222 Tieree St
- 29592 Quigley Dr
- 29211 Alfieri St
- 29206 Alfieri St
- 29204 Alfieri St
- 29241 Dean St
- 23716 Whale Cove
- 23582 Mary Kay Cir
- 29355 Shell Cove
- 23702 Porpoise Cove
- 29533 Sea Horse Cove
- 23622 Wakefield Ct Unit 69
- 23675 Wellesley Ct Unit 15
- 30052 Happy Sparrow Ln
- 23666 Brockton Ct Unit 39
- 50 Vista Montemar
- 29376 Elba Dr
- 29374 Elba Dr
- 29372 Elba Dr
- 29382 Elba Dr Unit 13
- 29382 Elba Dr
- 29366 Elba Dr Unit 18
- 29384 Elba Dr
- 29386 Elba Dr
- 29362 Elba Dr
- 29392 Elba Dr
- 29356 Elba Dr
- 29396 Elba Dr
- 29371 Elba Dr
- 29365 Elba Dr
- 29352 Elba Dr
- 29354 Elba Dr
- 29361 Elba Dr
- 29402 Elba Dr
- 29355 Elba Dr
- 29341 Elba Dr Unit 38
