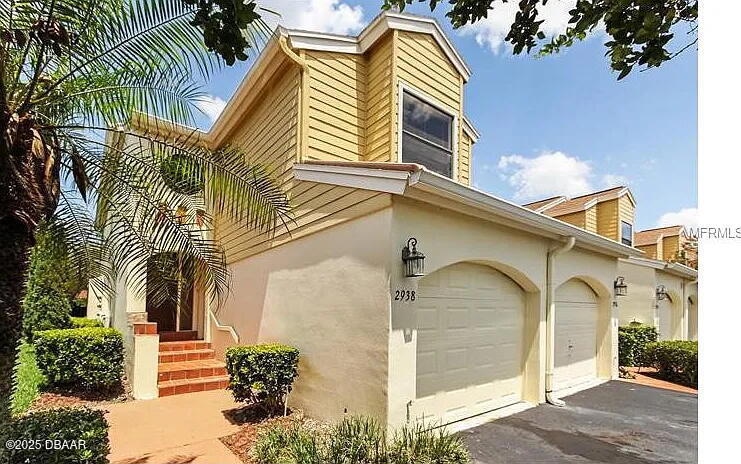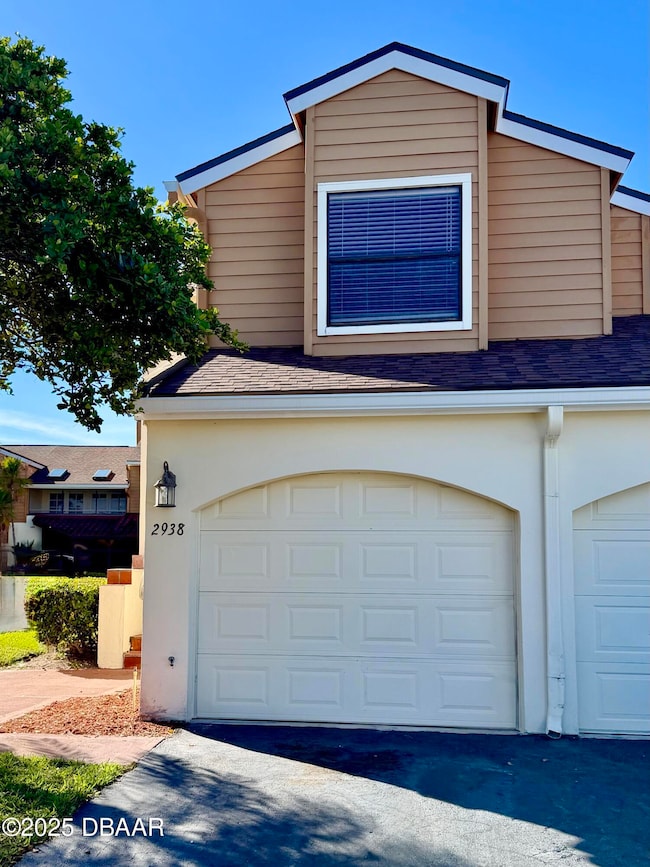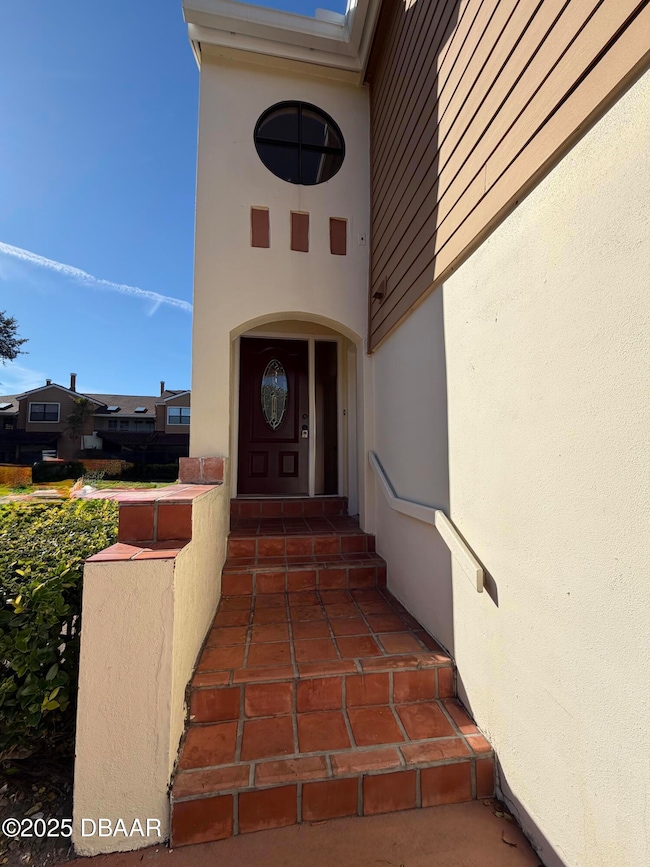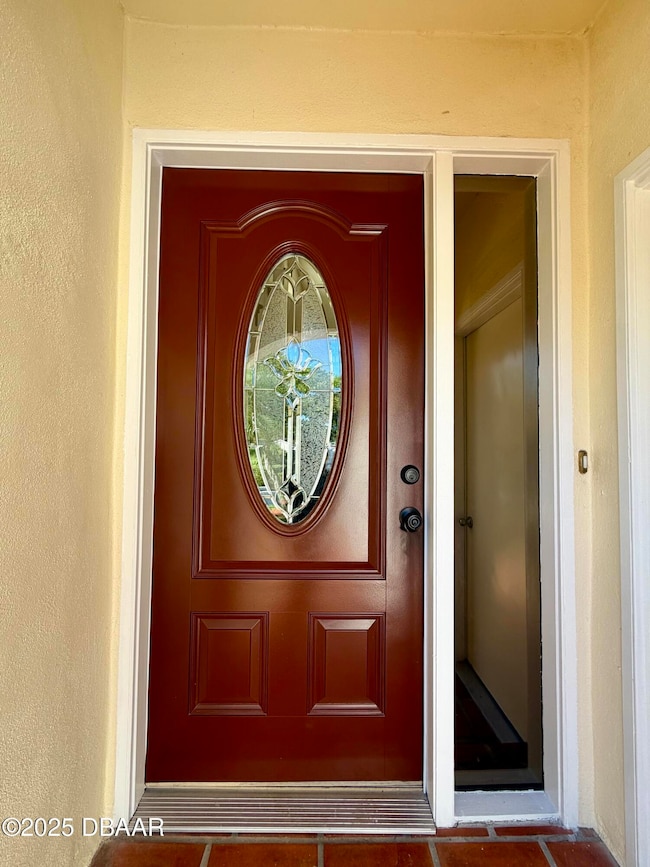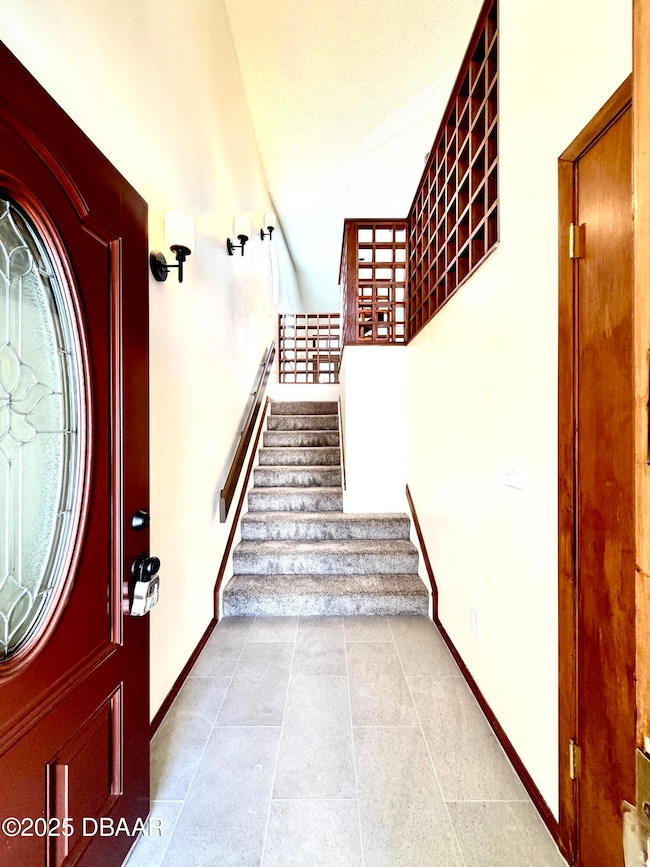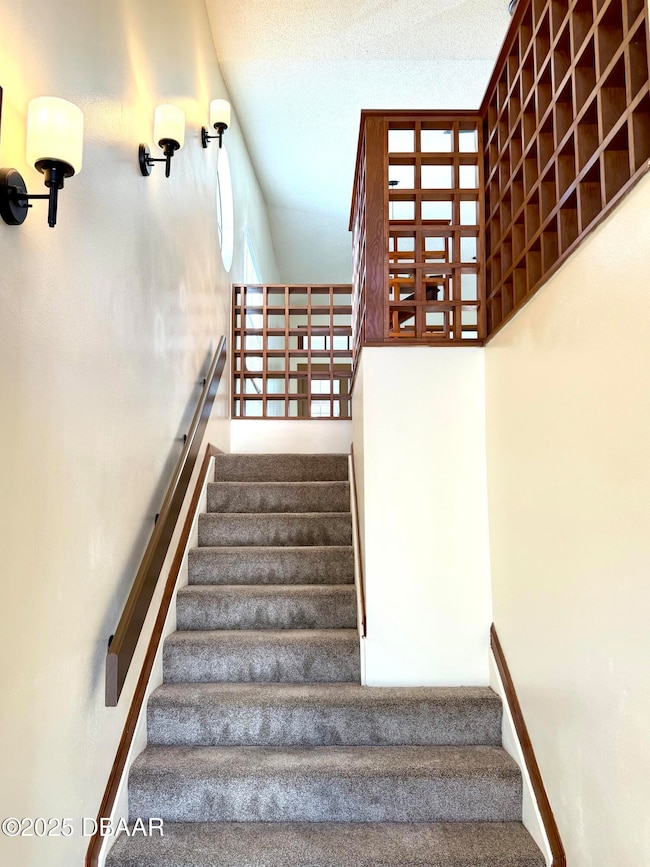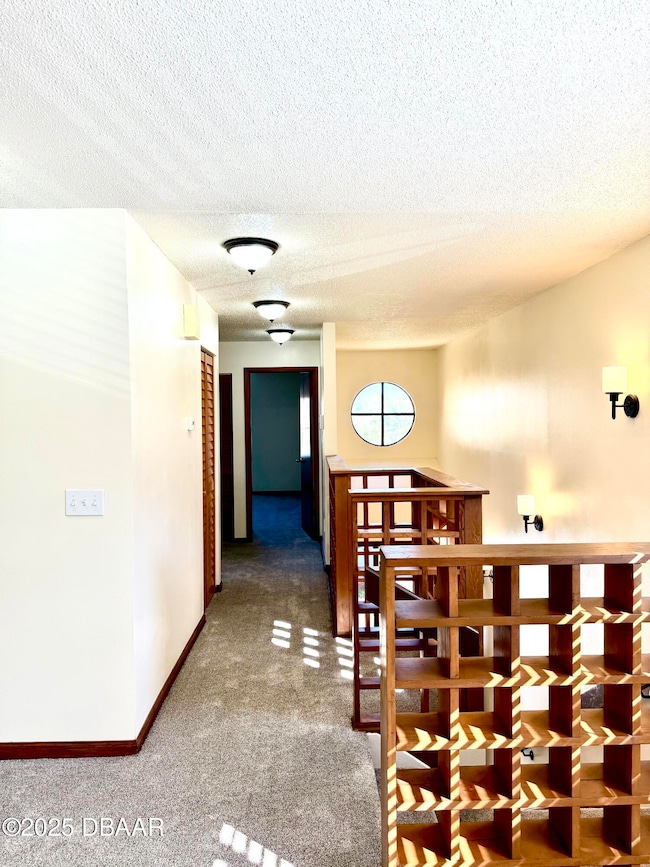2938 Claremont Ct Unit U1 Orlando, FL 32822
South Semoran NeighborhoodEstimated payment $2,424/month
Highlights
- Golf Course Community
- Gated with Attendant
- Open Floorplan
- Fitness Center
- Gated Parking
- Clubhouse
About This Home
COMPLETELY RENOVATED 3-Bedroom, 2-Bathroom Condominium in Raintree Village in Ventura Country Club This beautifully renovated 3 Split Level Condominium located in the desirable Raintree neighborhood of the gated Ventura Country Club community. Every detail has been thoughtfully updated, creating a modern and inviting living space. The newly remodeled kitchen and bathrooms feature brand-new cabinetry, granite countertops, and contemporary finishes, offering a light, bright, and stylish atmosphere. The open-concept living and dining area provides a spacious, environment for both relaxation and entertaining, enhanced by views of the lush, garden-like surroundings. Additional features include an attached garage with extra storage, ensuring both convenience and practicality.
Ventura Country Club is designed for golfers & outdoor enthusiasts, with an 18-hole championship golf course, pro shop, tennis courts, & pickleball. All information in MLS is deemed reliable but not warrantied. and walking trails within the community, 500 acres of beautifully landscaped grounds. As a resident of Ventura Country Club, you would have access to amenities including: "A clubhouse with a restaurant and bar " 24-hour manned gate "A resort-style swimming pool & hot tub " Fitness Center
"Tennis courts " Pickleball " Basketball Courts " Walking Trails
"24-hour manned gated security Ideally located, this community is just five miles north of Orlando International Airport and five miles east of downtown Orlando, placing shopping, dining, and entertainment within easy reach.
All information is deemed reliable but not guaranteed.
Property Details
Home Type
- Condominium
Est. Annual Taxes
- $4,440
Year Built
- Built in 1987 | Remodeled
HOA Fees
Parking
- 1 Car Attached Garage
- Garage Door Opener
- Gated Parking
- Guest Parking
- Additional Parking
Home Design
- Contemporary Architecture
- Traditional Architecture
- Split Level Home
- Block Foundation
- Slab Foundation
- Concrete Block And Stucco Construction
Interior Spaces
- 1,520 Sq Ft Home
- 2-Story Property
- Open Floorplan
- Entrance Foyer
- Screened Porch
- Pool Views
- Security Gate
- Electric Range
- Laundry in unit
Flooring
- Carpet
- Vinyl
Bedrooms and Bathrooms
- 3 Bedrooms
- 2 Full Bathrooms
- Bathtub and Shower Combination in Primary Bathroom
Utilities
- Central Heating and Cooling System
- Electric Water Heater
- Cable TV Available
Additional Features
- Screened Patio
- Property fronts a private road
- Suburban Location
Listing and Financial Details
- Assessor Parcel Number 03-23-30-7306-11-201
Community Details
Overview
- Raintree Condominium Association, Inc. Association
- Raintree Subdivision
- On-Site Maintenance
Amenities
- Restaurant
- Clubhouse
Recreation
- Golf Course Community
- Tennis Courts
- Community Basketball Court
- Pickleball Courts
- Racquetball
- Shuffleboard Court
- Community Playground
- Fitness Center
- Community Pool
- Community Spa
- Jogging Path
Pet Policy
- Limit on the number of pets
- Dogs and Cats Allowed
- Breed Restrictions
Building Details
- Security
Security
- Gated with Attendant
- Fire and Smoke Detector
Map
Home Values in the Area
Average Home Value in this Area
Tax History
| Year | Tax Paid | Tax Assessment Tax Assessment Total Assessment is a certain percentage of the fair market value that is determined by local assessors to be the total taxable value of land and additions on the property. | Land | Improvement |
|---|---|---|---|---|
| 2025 | $4,195 | $256,900 | -- | $256,900 |
| 2024 | $3,674 | $235,600 | -- | $235,600 |
| 2023 | $3,674 | $197,600 | $39,520 | $158,080 |
| 2022 | $3,526 | $197,600 | $39,520 | $158,080 |
| 2021 | $3,185 | $167,200 | $33,440 | $133,760 |
| 2020 | $2,928 | $167,200 | $33,440 | $133,760 |
| 2019 | $2,735 | $139,800 | $27,960 | $111,840 |
| 2018 | $2,604 | $132,200 | $26,440 | $105,760 |
| 2017 | $2,422 | $123,100 | $24,620 | $98,480 |
| 2016 | $2,222 | $108,200 | $21,640 | $86,560 |
| 2015 | $2,258 | $109,400 | $21,880 | $87,520 |
| 2014 | $2,068 | $96,900 | $19,380 | $77,520 |
Property History
| Date | Event | Price | List to Sale | Price per Sq Ft |
|---|---|---|---|---|
| 11/13/2025 11/13/25 | For Sale | $289,900 | -- | $191 / Sq Ft |
Purchase History
| Date | Type | Sale Price | Title Company |
|---|---|---|---|
| Warranty Deed | $120,000 | None Available | |
| Warranty Deed | $105,000 | -- | |
| Warranty Deed | $94,000 | -- |
Mortgage History
| Date | Status | Loan Amount | Loan Type |
|---|---|---|---|
| Previous Owner | $96,000 | New Conventional | |
| Previous Owner | $94,500 | New Conventional |
Source: Daytona Beach Area Association of REALTORS®
MLS Number: 1219915
APN: 03-2330-7306-11-201
- 6147 Sunnyvale Dr Unit GE
- 3004 Cottage Grove Ct Unit 1805
- 6144 Sunnyvale Dr Unit GE
- 3002 Clubview Dr Unit 1L5
- 2891 Sunbranch Dr
- 6020 Scotchwood Glen Unit 108
- 6013 Scotchwood Glen Unit 20
- 6043 Lake Pointe Dr Unit 308
- 6043 Lake Pointe Dr Unit 306
- 5990 Scotchwood Glen Unit 104
- 3263 Westridge Blvd Unit 204
- 3279 Westridge Blvd Unit 204
- 3285 Westridge Blvd Unit 103
- 5999 Lake Pointe Dr Unit 608
- 5999 Lake Pointe Dr Unit 606
- 5999 Lake Pointe Dr Unit 609
- 5978 Braemar Place Unit 108
- 5978 Braemar Place Unit 102
- 3244 Candle Ridge Dr Unit C202
- 6062 Village Cir Unit GE
- 2924 Cottage Grove Ct Unit GE
- 2960 Cottage Grove Ct Unit GE
- 6147 Sunnyvale Dr Unit GE
- 2709 Shadybranch Dr
- 6007 Scotchwood Glen Unit 35
- 6019 Scotchwood Glen Unit 201
- 5999 Lake Pointe Dr Unit 609
- 2964 Oak Park Way
- 2924 Oak Park Way
- 6090 Village Cir Unit 6090
- 2541 Oak Park Way Unit 117
- 3260 Candle Ridge Dr Unit 202D
- 3232 Candle Ridge Dr Unit 104
- 6060 Village Cir Unit 6060
- 6060 Village Cir Unit GE
- 2916 Oak Park Way
- 5930 Village Cir Unit GE
- 2924 Oak Park Way Unit 33
- 6118 Curry Ford Rd Unit 226
- 2369 Oak Park Way Unit 110
