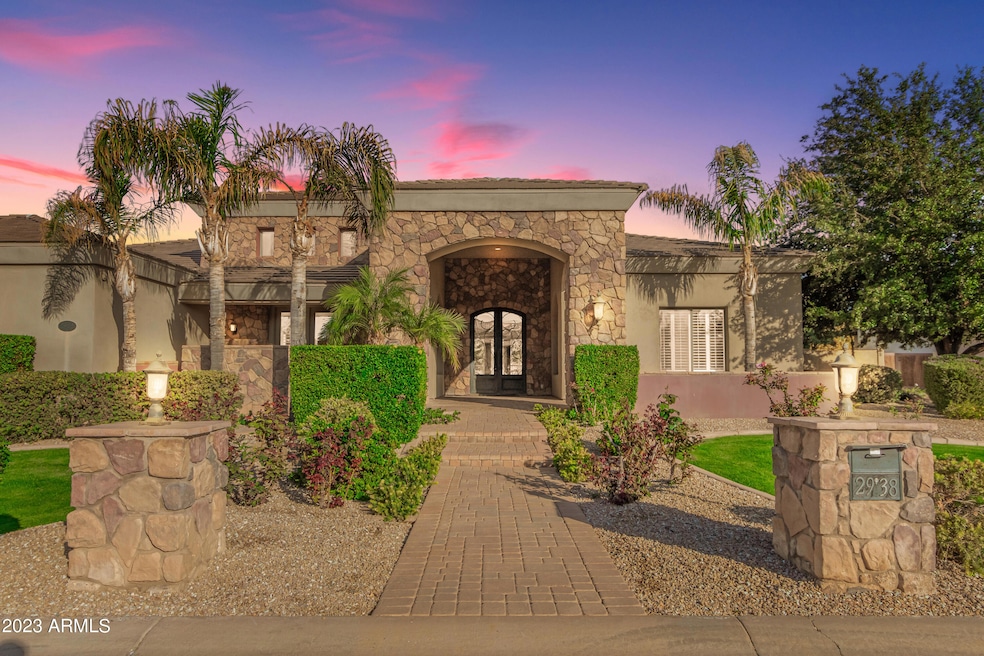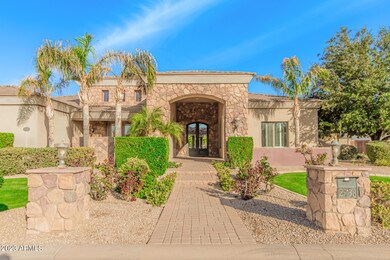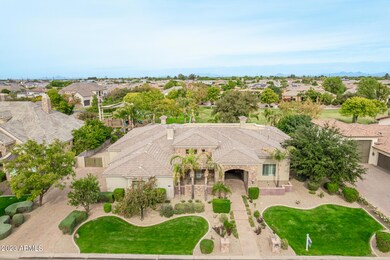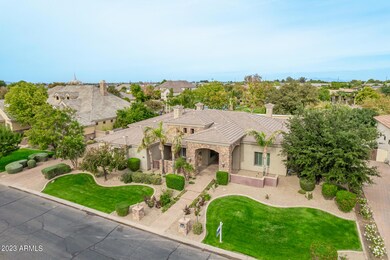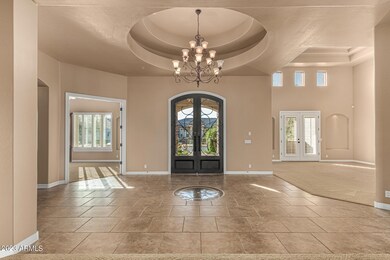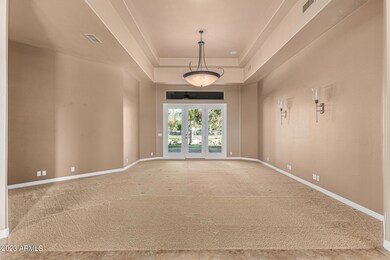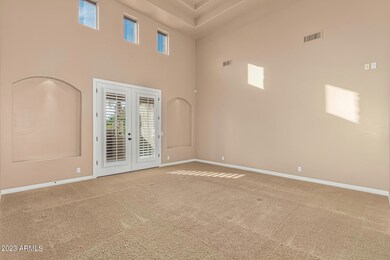
2938 E Waterman Way Gilbert, AZ 85297
Higley NeighborhoodEstimated Value: $1,501,000 - $1,871,000
Highlights
- Horses Allowed On Property
- RV Gated
- 0.45 Acre Lot
- San Tan Elementary School Rated A
- Gated Community
- Contemporary Architecture
About This Home
As of February 2024Beautiful, custom home, on a premium lot with views & a private gate to the 6.5 acre community park, basketball & pickleball court! Home features: 12 & 14 foot ceilings, 8 foot solid core doors, plantation shutters, custom cabinetry, slab countertops & stone backsplashes throughout! Kitchen is a chef's dream with prof. stainless steel appliances including a 48'' dual fuel range, 2 dishwashers & warming drawer. Master boasts its own fireplace and a luxurious walk-in shower featuring natural stone walls. Office with custom built-ins, dining/gameroom with attached wet bar, & split floorplan with large secondary bedrooms and private baths. Entertain on your HUGE patio, built-in fire pit, or just stop and smell the hundred plus roses. Home lovingly cared for and ready for you to make your own!
Last Agent to Sell the Property
Sunny Wilson
Call Realty, Inc. License #SA547957000 Listed on: 12/01/2023

Last Buyer's Agent
Berkshire Hathaway HomeServices Arizona Properties License #SA703358000

Home Details
Home Type
- Single Family
Est. Annual Taxes
- $7,748
Year Built
- Built in 2005
Lot Details
- 0.45 Acre Lot
- Wrought Iron Fence
- Block Wall Fence
- Front and Back Yard Sprinklers
- Sprinklers on Timer
- Grass Covered Lot
HOA Fees
- $200 Monthly HOA Fees
Parking
- 3 Car Direct Access Garage
- 2 Open Parking Spaces
- Garage Door Opener
- RV Gated
Home Design
- Contemporary Architecture
- Santa Barbara Architecture
- Spanish Architecture
- Wood Frame Construction
- Tile Roof
- Stucco
Interior Spaces
- 4,760 Sq Ft Home
- 1-Story Property
- Wet Bar
- Vaulted Ceiling
- Ceiling Fan
- Double Pane Windows
- Solar Screens
- Family Room with Fireplace
- 2 Fireplaces
Kitchen
- Eat-In Kitchen
- Breakfast Bar
- Gas Cooktop
- Built-In Microwave
- Kitchen Island
- Granite Countertops
Flooring
- Carpet
- Stone
- Tile
Bedrooms and Bathrooms
- 4 Bedrooms
- Primary Bathroom is a Full Bathroom
- 3.5 Bathrooms
- Dual Vanity Sinks in Primary Bathroom
- Hydromassage or Jetted Bathtub
- Bathtub With Separate Shower Stall
Accessible Home Design
- Grab Bar In Bathroom
- Accessible Hallway
- No Interior Steps
Outdoor Features
- Patio
- Outdoor Fireplace
- Fire Pit
Schools
- Santan Elementary School
- Sossaman Middle School
- Higley High School
Horse Facilities and Amenities
- Horses Allowed On Property
Utilities
- Refrigerated Cooling System
- Zoned Heating
- Heating System Uses Natural Gas
- High Speed Internet
- Cable TV Available
Listing and Financial Details
- Tax Lot 111
- Assessor Parcel Number 304-52-177
Community Details
Overview
- Association fees include ground maintenance
- City Property Manage Association, Phone Number (602) 437-4777
- Built by MARK OF EXCELLENCE
- Whitewing At Higley Subdivision
Recreation
- Pickleball Courts
- Community Playground
- Bike Trail
Security
- Gated Community
Ownership History
Purchase Details
Home Financials for this Owner
Home Financials are based on the most recent Mortgage that was taken out on this home.Purchase Details
Purchase Details
Purchase Details
Home Financials for this Owner
Home Financials are based on the most recent Mortgage that was taken out on this home.Purchase Details
Home Financials for this Owner
Home Financials are based on the most recent Mortgage that was taken out on this home.Purchase Details
Home Financials for this Owner
Home Financials are based on the most recent Mortgage that was taken out on this home.Purchase Details
Home Financials for this Owner
Home Financials are based on the most recent Mortgage that was taken out on this home.Purchase Details
Home Financials for this Owner
Home Financials are based on the most recent Mortgage that was taken out on this home.Similar Homes in the area
Home Values in the Area
Average Home Value in this Area
Purchase History
| Date | Buyer | Sale Price | Title Company |
|---|---|---|---|
| Casey P Kelly Revocable Trust | $1,565,000 | Clear Title Agency Of Arizona | |
| Shill Family Properties Llc | -- | None Available | |
| Shill Properties | $411,110 | None Available | |
| Shill Melba N | -- | Lawyers Title Insurance Corp | |
| Shill Melba N | $1,288,700 | Lawyers Title Insurance Corp | |
| Johnson Mark W | -- | Lawyers Title Ins | |
| Johnson Guy B | -- | -- | |
| Johnson Guy B | $136,990 | Security Title Agency |
Mortgage History
| Date | Status | Borrower | Loan Amount |
|---|---|---|---|
| Open | Casey P Kelly Revocable Trust | $720,000 | |
| Previous Owner | Shill Melba N | $1,000,000 | |
| Previous Owner | Johnson Mark W | $680,000 | |
| Previous Owner | Johnson Guy B | $102,700 |
Property History
| Date | Event | Price | Change | Sq Ft Price |
|---|---|---|---|---|
| 02/12/2024 02/12/24 | Sold | $1,565,000 | -5.1% | $329 / Sq Ft |
| 01/17/2024 01/17/24 | Pending | -- | -- | -- |
| 12/01/2023 12/01/23 | For Sale | $1,649,000 | -- | $346 / Sq Ft |
Tax History Compared to Growth
Tax History
| Year | Tax Paid | Tax Assessment Tax Assessment Total Assessment is a certain percentage of the fair market value that is determined by local assessors to be the total taxable value of land and additions on the property. | Land | Improvement |
|---|---|---|---|---|
| 2025 | $7,726 | $88,519 | -- | -- |
| 2024 | $7,748 | $84,303 | -- | -- |
| 2023 | $7,748 | $107,170 | $21,430 | $85,740 |
| 2022 | $7,425 | $79,150 | $15,830 | $63,320 |
| 2021 | $7,514 | $74,770 | $14,950 | $59,820 |
| 2020 | $7,635 | $73,570 | $14,710 | $58,860 |
| 2019 | $7,396 | $69,830 | $13,960 | $55,870 |
| 2018 | $7,127 | $64,970 | $12,990 | $51,980 |
| 2017 | $6,865 | $65,130 | $13,020 | $52,110 |
| 2016 | $6,914 | $64,600 | $12,920 | $51,680 |
| 2015 | $6,023 | $62,860 | $12,570 | $50,290 |
Agents Affiliated with this Home
-
S
Seller's Agent in 2024
Sunny Wilson
Call Realty, Inc.
(480) 988-7100
-
Tatum Smith
T
Buyer's Agent in 2024
Tatum Smith
Berkshire Hathaway HomeServices Arizona Properties
(480) 596-0001
1 in this area
11 Total Sales
Map
Source: Arizona Regional Multiple Listing Service (ARMLS)
MLS Number: 6635997
APN: 304-52-177
- 2998 E Waterman Way
- 3120 E Waterman Ct
- 2896 E Maplewood St
- 3016 E Maplewood St
- 3038 E Longhorn Dr
- 3332 S Quinn Ave
- 2957 E Melrose St
- 2697 E Maplewood St
- 3284 E Sandy Way
- 2725 E Derringer Ct
- 2659 E Maplewood St
- 3267 E Maplewood St
- 3397 E Derringer Way
- 3276 E Geronimo Ct
- 3473 E Wyatt Way
- 3905 S Bridal Vail Dr
- 3046 E Athena Ave
- 2506 E Melrose St
- 3586 S Moccasin Trail
- 2949 E Athena Ave
- 2938 E Waterman Way
- 2958 E Waterman Way Unit 110
- 2958 E Waterman Way
- 2918 E Waterman Way
- 2941 E Waterman Way
- 2921 E Waterman Way
- 2961 E Waterman Way
- 2978 E Waterman Way Unit 109
- 2978 E Waterman Way
- 2894 E Waterman Ct
- 2893 E Sandy Ct
- 2981 E Waterman Way Unit 96
- 2981 E Waterman Way
- 2934 E Portola Valley Dr
- 2895 E Waterman Ct
- 2954 E Portola Valley Dr
- 2914 E Portola Valley Dr
- 2892 E Sandy Ct
- 2959 E Bonanza Rd
- 2939 E Bonanza Rd
