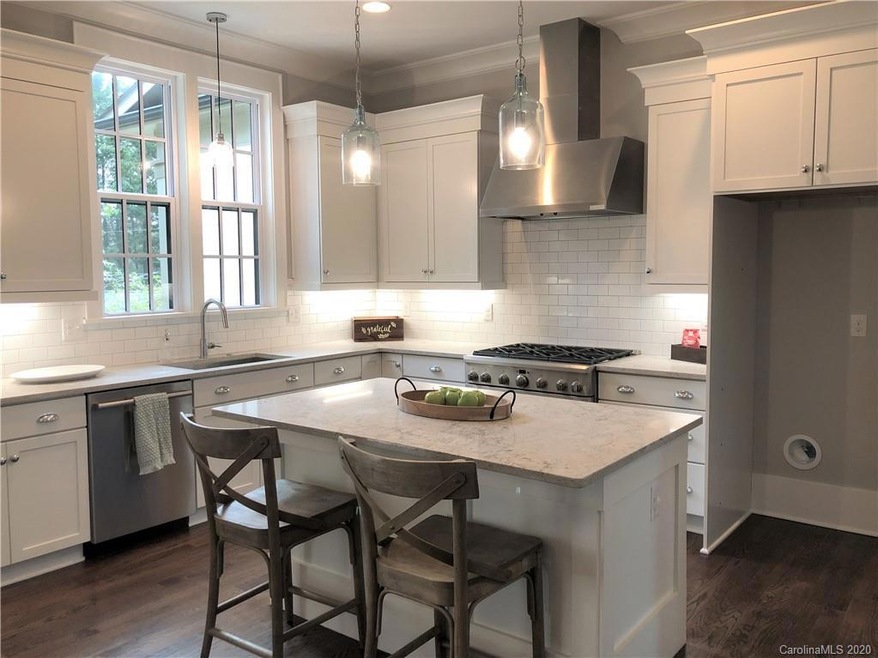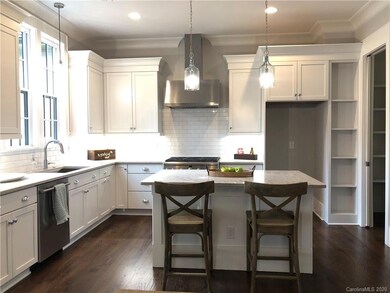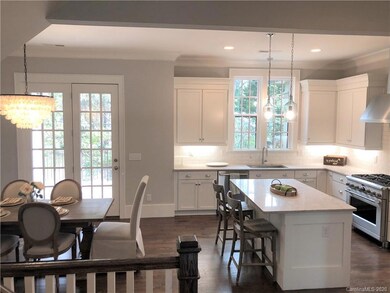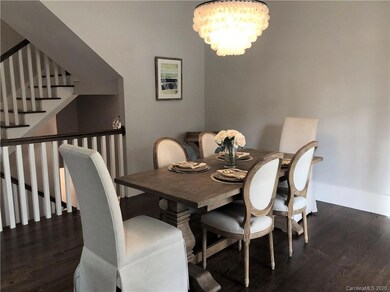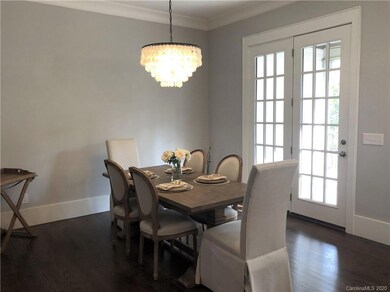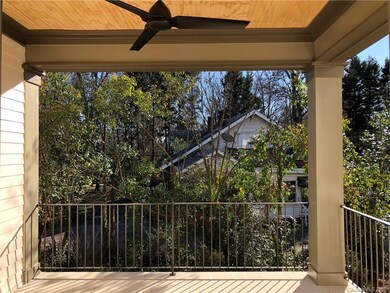
2938 Hillside Springs Dr Charlotte, NC 28209
Ashbrook-Clawson Village NeighborhoodHighlights
- New Construction
- Open Floorplan
- Wood Flooring
- Selwyn Elementary Rated A-
- Traditional Architecture
- Covered patio or porch
About This Home
As of June 2020New townhome featuring hardwood floors, 10 ft ceilings on the main level, deluxe construction cabinetry, 36" dual-fuel gas range, quartz countertops, gas fireplace, built-ins, double porch, two-car garages and much more. Ideally located along Park Road near Myers Park, Sedgefield and Dilworth, Hillside Towns is a short walk or bike ride to many restaurants, Park Road Shopping Center, Freedom Park and the Little Sugar Creek Greenway. See Matterport virtual tour of similar completed townhome.
Last Agent to Sell the Property
SaussyBurbank Brokerage Email: kim.claxton@saussyburbank.com License #198309 Listed on: 05/02/2019
Property Details
Home Type
- Multi-Family
Est. Annual Taxes
- $6,091
Year Built
- Built in 2020 | New Construction
Lot Details
- 1,742 Sq Ft Lot
- Lot Dimensions are 25x77
- Infill Lot
HOA Fees
- $275 Monthly HOA Fees
Parking
- 2 Car Attached Garage
Home Design
- Traditional Architecture
- Property Attached
- Brick Exterior Construction
- Slab Foundation
Interior Spaces
- 3-Story Property
- Open Floorplan
- Built-In Features
- Family Room with Fireplace
- Pull Down Stairs to Attic
Kitchen
- Electric Oven
- Range Hood
- Microwave
- Plumbed For Ice Maker
- Dishwasher
- Kitchen Island
- Disposal
Flooring
- Wood
- Tile
Bedrooms and Bathrooms
- 3 Bedrooms
- Walk-In Closet
Schools
- Selwyn Elementary School
- Alexander Graham Middle School
- Myers Park High School
Utilities
- Forced Air Heating System
- Heating System Uses Natural Gas
- Tankless Water Heater
- Gas Water Heater
- Cable TV Available
Additional Features
- Fresh Air Ventilation System
- Covered patio or porch
Community Details
- Association Management Solution Association
- Hillside Towns Condos
- Built by Saussy Burbank
- Mandatory home owners association
Listing and Financial Details
- Assessor Parcel Number 14914443
Ownership History
Purchase Details
Home Financials for this Owner
Home Financials are based on the most recent Mortgage that was taken out on this home.Similar Homes in Charlotte, NC
Home Values in the Area
Average Home Value in this Area
Purchase History
| Date | Type | Sale Price | Title Company |
|---|---|---|---|
| Special Warranty Deed | $645,000 | None Available |
Mortgage History
| Date | Status | Loan Amount | Loan Type |
|---|---|---|---|
| Open | $510,400 | New Conventional |
Property History
| Date | Event | Price | Change | Sq Ft Price |
|---|---|---|---|---|
| 07/14/2025 07/14/25 | Price Changed | $1,050,000 | +5.0% | $364 / Sq Ft |
| 07/14/2025 07/14/25 | For Sale | $999,999 | +55.0% | $347 / Sq Ft |
| 06/24/2020 06/24/20 | Sold | $645,000 | -0.8% | $224 / Sq Ft |
| 05/06/2020 05/06/20 | Pending | -- | -- | -- |
| 04/21/2020 04/21/20 | Price Changed | $650,000 | -3.7% | $225 / Sq Ft |
| 04/15/2020 04/15/20 | Price Changed | $675,000 | -3.4% | $234 / Sq Ft |
| 05/02/2019 05/02/19 | For Sale | $699,000 | -- | $242 / Sq Ft |
Tax History Compared to Growth
Tax History
| Year | Tax Paid | Tax Assessment Tax Assessment Total Assessment is a certain percentage of the fair market value that is determined by local assessors to be the total taxable value of land and additions on the property. | Land | Improvement |
|---|---|---|---|---|
| 2023 | $6,091 | $824,300 | $240,000 | $584,300 |
| 2022 | $6,228 | $641,300 | $280,000 | $361,300 |
| 2021 | $7,265 | $752,900 | $280,000 | $472,900 |
| 2020 | $6,203 | $204,000 | $204,000 | $0 |
| 2019 | $1,969 | $204,000 | $204,000 | $0 |
Agents Affiliated with this Home
-
John Bolos

Seller's Agent in 2025
John Bolos
Keller Williams South Park
(704) 777-8090
457 Total Sales
-
Vann Boger
V
Seller Co-Listing Agent in 2025
Vann Boger
Keller Williams South Park
(704) 614-2807
148 Total Sales
-
Kim Claxton

Seller's Agent in 2020
Kim Claxton
SaussyBurbank
(704) 779-1620
16 in this area
50 Total Sales
-
Catherine Whittington

Buyer's Agent in 2020
Catherine Whittington
ERA Live Moore
(704) 248-2914
88 Total Sales
Map
Source: Canopy MLS (Canopy Realtor® Association)
MLS Number: 3500578
APN: 149-144-43
- 721 Hillside Ave
- 737 Hillside Ave
- 725 Hillside Ave
- 1410 Paddock Cir
- 984 Park Slope Dr Unit 42
- 3473 Willow Oak Rd
- 1245 Paddock Cir
- 3304 Mar Vista Cir
- 1114 Urban Place
- 1141 Hollyheath Ln Unit 41
- 1109 Wimbledon Rd
- 1100 Clawson Ct
- 1029 Sewickley Dr
- 1401 Heather Ln
- 1111 Parkside Greenway Dr
- 1300 Reece Rd Unit 402
- 1300 Reece Rd Unit 305
- 1300 Reece Rd Unit 206
- 1300 Reece Rd Unit 302
- 1600 Princeton Ave
