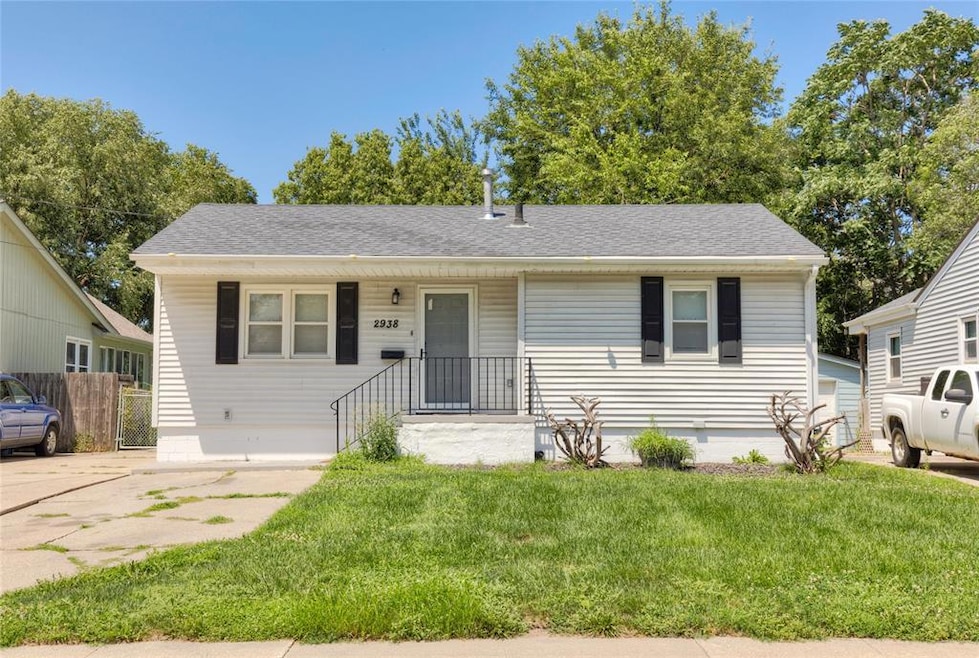2938 Indianapolis Ave Des Moines, IA 50317
Accent NeighborhoodEstimated payment $1,231/month
Highlights
- Ranch Style House
- No HOA
- Forced Air Heating and Cooling System
About This Home
You will love this comfy house just waiting for you to make it a home. Walk inside to a living area with good sun, good space, and a homey feel. You will find an eat in kitchen that has been updated and uses the space to maximum effect. On the main floor there are also three bedrooms and a full bathroom. Downstairs is finished area that could be used as another living space, a larger dining are, or anything else your heart desires. Plus tons of room for storage, workouts, or more. Out back is an oversized one car garage, a fully fenced in yard, and a lovely firepit. This house has everything you need at a price you can't ignore
Home Details
Home Type
- Single Family
Est. Annual Taxes
- $2,771
Year Built
- Built in 1954
Lot Details
- 7,050 Sq Ft Lot
- Lot Dimensions are 50x141
- Property is zoned N3B
Home Design
- 730 Sq Ft Home
- Ranch Style House
- Block Foundation
- Asphalt Shingled Roof
- Vinyl Siding
Kitchen
- Stove
- Microwave
Bedrooms and Bathrooms
- 3 Main Level Bedrooms
- 1 Full Bathroom
Laundry
- Dryer
- Washer
Parking
- 1 Car Detached Garage
- Driveway
Utilities
- Forced Air Heating and Cooling System
Additional Features
- Finished Basement
Community Details
- No Home Owners Association
Listing and Financial Details
- Assessor Parcel Number 06007420000000
Map
Home Values in the Area
Average Home Value in this Area
Tax History
| Year | Tax Paid | Tax Assessment Tax Assessment Total Assessment is a certain percentage of the fair market value that is determined by local assessors to be the total taxable value of land and additions on the property. | Land | Improvement |
|---|---|---|---|---|
| 2024 | $2,582 | $131,200 | $23,900 | $107,300 |
| 2023 | $2,486 | $131,200 | $23,900 | $107,300 |
| 2022 | $2,258 | $105,500 | $19,900 | $85,600 |
| 2021 | $2,204 | $105,500 | $19,900 | $85,600 |
| 2020 | $2,284 | $96,900 | $18,200 | $78,700 |
| 2019 | $2,110 | $96,900 | $18,200 | $78,700 |
| 2018 | $2,082 | $87,000 | $16,000 | $71,000 |
| 2017 | $2,030 | $87,000 | $16,000 | $71,000 |
| 2016 | $1,974 | $83,600 | $15,100 | $68,500 |
| 2015 | $1,974 | $83,600 | $15,100 | $68,500 |
| 2014 | $1,780 | $78,400 | $13,900 | $64,500 |
Property History
| Date | Event | Price | Change | Sq Ft Price |
|---|---|---|---|---|
| 07/24/2025 07/24/25 | For Sale | $185,000 | +15.6% | $253 / Sq Ft |
| 05/23/2022 05/23/22 | Sold | $160,000 | -5.3% | $219 / Sq Ft |
| 04/30/2022 04/30/22 | Pending | -- | -- | -- |
| 04/11/2022 04/11/22 | Pending | -- | -- | -- |
| 03/30/2022 03/30/22 | For Sale | $169,000 | 0.0% | $232 / Sq Ft |
| 03/18/2022 03/18/22 | For Sale | $169,000 | -- | $232 / Sq Ft |
Purchase History
| Date | Type | Sale Price | Title Company |
|---|---|---|---|
| Warranty Deed | -- | None Listed On Document | |
| Warranty Deed | -- | None Listed On Document | |
| Warranty Deed | $160,000 | Abendroth Russell Barnett Law | |
| Warranty Deed | $67,500 | -- |
Mortgage History
| Date | Status | Loan Amount | Loan Type |
|---|---|---|---|
| Previous Owner | $177,000 | New Conventional | |
| Previous Owner | $30,000 | Credit Line Revolving | |
| Previous Owner | $100,000 | No Value Available |
Source: Des Moines Area Association of REALTORS®
MLS Number: 723034
APN: 060-07420000000
- 2921 Kinsey Ave
- 1519 E 30th St
- 2812 Cleveland Ave
- 3105 Kinsey Ave
- 1317 E 28th St
- 2919 Garfield Ave
- 3200 Dubuque Ave
- 2722 Chicago Ave
- 1255 E 27th Ct
- 1611 E 32nd Ct
- 1324 E 27th St
- 1211 E 32nd St
- 2625 Easton Blvd
- 1916 E 27th Ct
- 1804 E 33rd St
- 3312 Kinsey Ave
- 2925 Walker St
- 2000 E 27th Ct
- 2729 Thompson Ave
- 1908 E 33rd St
- 1306 E 29th St
- 2518 Boyd St
- 2220 E Walnut St Unit 1
- 1117 E 41st St
- 4202 Enden Ln
- 3540 E Douglas Ave
- 1229 Mccormick St
- 1702 Logan Ave
- 3600 Kennedy Dr
- 3722 Hubbell Ave
- 1513 Des Moines St Unit 1
- 1513 Des Moines St Unit 2
- 3909 Hubbell Ave
- 770 N Pleasant Hill Blvd
- 660 N Pleasant Hill Blvd
- 4212 E 29th St
- 1334 E 14th St
- 1646 Hull Ave
- 595 N Pleasant Hill Blvd
- 1400 E Walnut St







