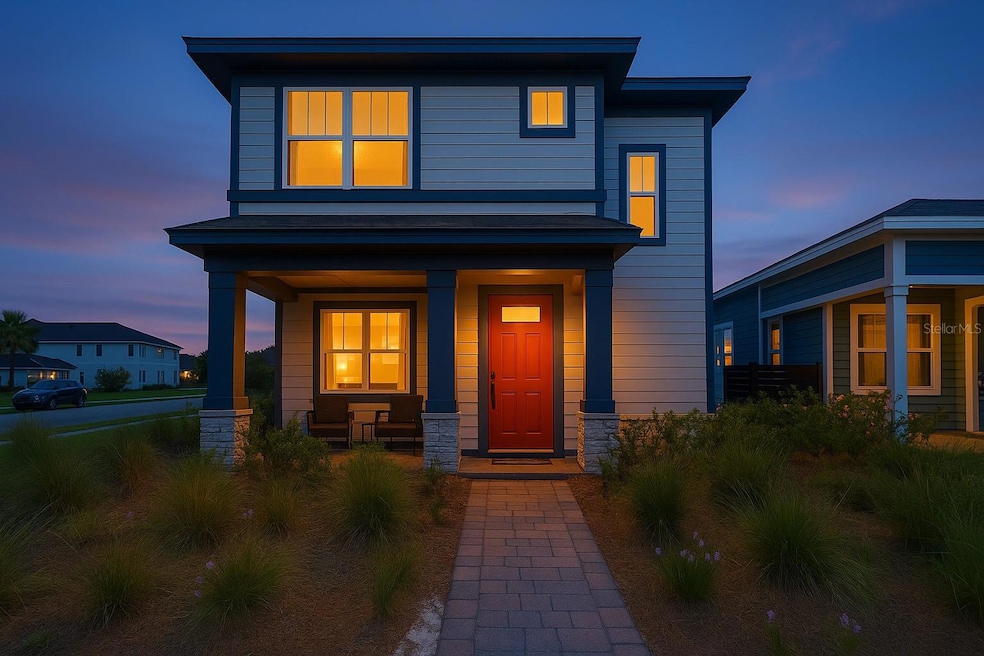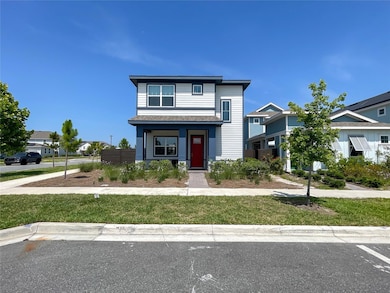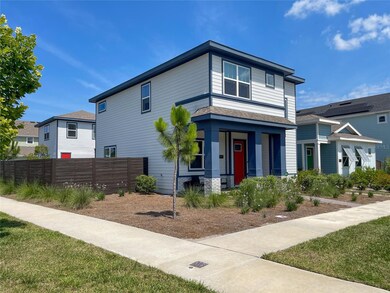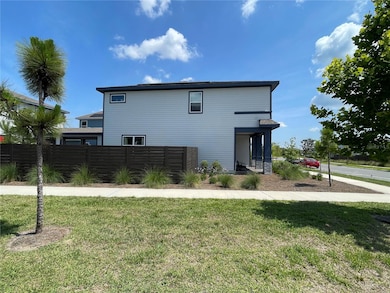2938 Journey Place Saint Cloud, FL 34771
Highlights
- Open Floorplan
- Stone Countertops
- Eat-In Kitchen
- End Unit
- 2 Car Attached Garage
- Double Pane Windows
About This Home
As an added bonus, internet, electricity, and water are all included in the monthly rent—offering incredible value and convenience.Now available for rent – a beautiful single-family home in the heart of Sunbridge! This spacious property features 3 bedrooms, 2.5 bathrooms, and offers 2,410 sq ft of living space. The home includes a bright open layout, modern finishes, and ample room for comfortable living.Enjoy the outdoors in a beautiful private fenced backyard, perfect for relaxing or entertaining. Located near shopping, dining, top-rated schools, and major highways, this home blends comfort, style, and functionality. Don't miss out on this rare rental opportunity—schedule your showing today!
Last Listed By
REAL BROKER, LLC Brokerage Phone: 855-450-0442 License #3400824 Listed on: 05/27/2025

Home Details
Home Type
- Single Family
Est. Annual Taxes
- $2,522
Year Built
- Built in 2023
Parking
- 2 Car Attached Garage
Interior Spaces
- 2,410 Sq Ft Home
- 2-Story Property
- Open Floorplan
- Double Pane Windows
- Rods
Kitchen
- Eat-In Kitchen
- Built-In Oven
- Cooktop with Range Hood
- Microwave
- Dishwasher
- Stone Countertops
Flooring
- Carpet
- Tile
- Vinyl
Bedrooms and Bathrooms
- 3 Bedrooms
- Primary Bedroom Upstairs
Laundry
- Laundry Room
- Laundry on upper level
- Dryer
- Washer
Home Security
- Home Security System
- Pest Guard System
Schools
- Narcoossee Elementary School
- Narcoossee Middle School
- Harmony High School
Utilities
- Central Heating and Cooling System
- High Speed Internet
Additional Features
- Solar Water Heater
- 6,534 Sq Ft Lot
Listing and Financial Details
- Residential Lease
- Security Deposit $1,500
- Property Available on 5/27/25
- Tenant pays for carpet cleaning fee, cleaning fee, re-key fee
- The owner pays for electricity, internet, taxes, trash collection, water
- 12-Month Minimum Lease Term
- $85 Application Fee
- Assessor Parcel Number 02-25-31-5538-0001-0630
Community Details
Overview
- Property has a Home Owners Association
- Weslyn Park Ph 2 Subdivision
Pet Policy
- No Pets Allowed
Map
Source: Stellar MLS
MLS Number: O6311992
APN: 02-25-31-5538-0001-0630
- 6501 Cyrils Dr
- 6494 Rover Way
- 6514 Barnstorm Way
- 6525 Rover Way
- 3012 Mirage Place
- 6553 Rover Way
- 6383 Trailblaze Bend
- 3135 Vanguard Ct
- 3055 Prospect Trail
- 6554 Rover Way
- 3018 Mirage Place
- 6569 Cyrils Dr
- 5330 Center Lake
- 5262 Teirgarten St
- 1387 Mount Royal Dr
- 1399 Mount Royal Dr
- 1379 Mount Royal Dr
- 1391 Mount Royal Dr
- 1395 Mount Royal Dr
- 1383 Mount Royal Dr






