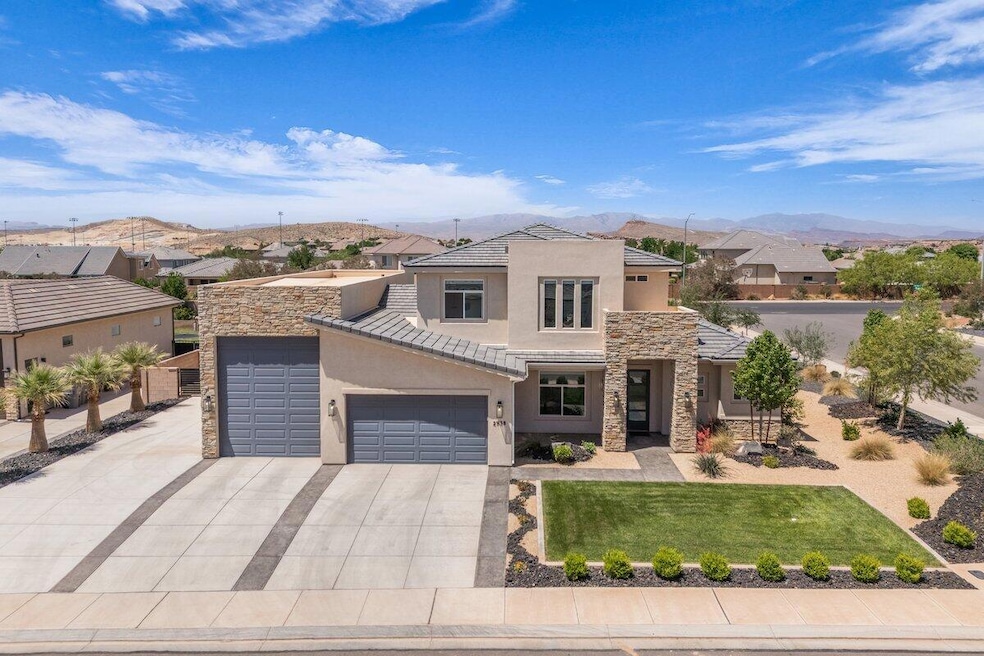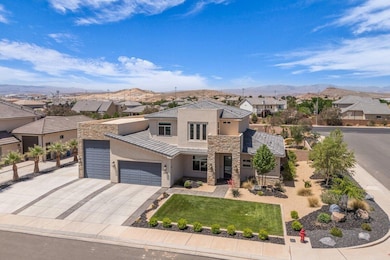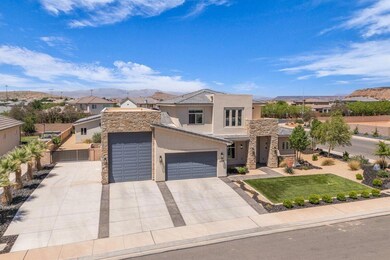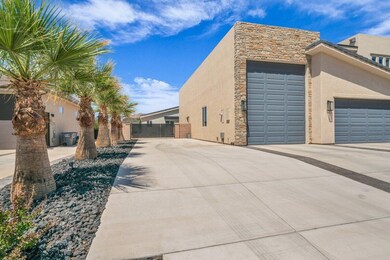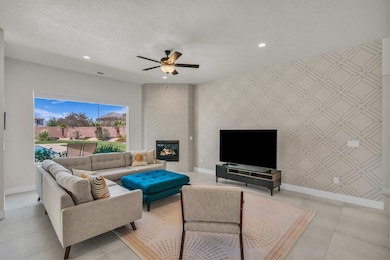
2938 Poplar Ln St. George, UT 84790
Estimated payment $8,639/month
Highlights
- Heated In Ground Pool
- RV Garage
- Main Floor Primary Bedroom
- Crimson View Elementary School Rated A-
- Vaulted Ceiling
- Corner Lot
About This Home
This stunning property sits on a spacious and beautifully manicured .44-acre lot thoughtfully designed for entertaining. The backyard is a true retreat, showcasing a massive pool with a Shamu shelf and a relaxing covered hot tub, both with electric safety covers, an outdoor shower, and the main house and guest house each have their own expansive covered patios perfect for hosting gatherings. The beautifully designed guest house adds to the appeal featuring two bedrooms, a full kitchen, and a slider that opens completely for seamless indoor-outdoor enjoyment. Inside the main home, soaring 10-foot ceilings, large premium tile, and elegant terrazzo-tile surrounding the gas fireplace add a touch of modern luxury. The gourmet kitchen is a true showstopper with quartz countertops, upgraded Meile and Bosch appliances, a spacious island, a large dining area, and custom cabinets to the ceiling. The primary suite offers a generous closet and walk-in shower with frosted glass for privacy, while a large upstairs bonus room provides the perfect space for a theater, game room, or rec area. Additional features include a well-equipped laundry room with extra storage, an electric car charging station, water softener, oversized RV garage, additional RV parking, and a dedicated storage room at the rear of the garage. Every detail of this home has been crafted with comfort, convenience, and luxury in mind. Buyer to verify all information, deemed reliable, however buyer to verify all info including utilities, rental restrictions, and HOA information if applicable.
Home Details
Home Type
- Single Family
Est. Annual Taxes
- $3,873
Year Built
- Built in 2022
Lot Details
- 0.44 Acre Lot
- Property is Fully Fenced
- Landscaped
- Corner Lot
- Sprinkler System
Parking
- Attached Garage
- Oversized Parking
- Extra Deep Garage
- RV Garage
Home Design
- Slab Foundation
- Tile Roof
- Stucco Exterior
- Stone Exterior Construction
Interior Spaces
- 3,772 Sq Ft Home
- 2-Story Property
- Vaulted Ceiling
- Ceiling Fan
- Self Contained Fireplace Unit Or Insert
- Gas Fireplace
- Double Pane Windows
- Den
Kitchen
- Built-In Range
- Range Hood
- Microwave
- Dishwasher
- Disposal
Bedrooms and Bathrooms
- 7 Bedrooms
- Primary Bedroom on Main
- Walk-In Closet
- 5 Bathrooms
- Bathtub With Separate Shower Stall
Laundry
- Dryer
- Washer
Pool
- Heated In Ground Pool
- Spa
Outdoor Features
- Covered patio or porch
- Exterior Lighting
Additional Homes
- Accessory Dwelling Unit (ADU)
Schools
- Crimson View Elementary School
- Desert Hills Middle School
- Desert Hills High School
Utilities
- Cooling Available
- Heating System Uses Natural Gas
- Heat Pump System
- Water Softener is Owned
Community Details
- No Home Owners Association
- Arbors Subdivision
Listing and Financial Details
- Assessor Parcel Number SG-ARBR-10-74
Map
Home Values in the Area
Average Home Value in this Area
Tax History
| Year | Tax Paid | Tax Assessment Tax Assessment Total Assessment is a certain percentage of the fair market value that is determined by local assessors to be the total taxable value of land and additions on the property. | Land | Improvement |
|---|---|---|---|---|
| 2021 | $0 | $0 | $0 | $0 |
Property History
| Date | Event | Price | Change | Sq Ft Price |
|---|---|---|---|---|
| 05/14/2025 05/14/25 | For Sale | $1,500,000 | +64.3% | $398 / Sq Ft |
| 05/04/2022 05/04/22 | Sold | -- | -- | -- |
| 05/03/2022 05/03/22 | Pending | -- | -- | -- |
| 05/03/2022 05/03/22 | For Sale | $912,900 | -- | $305 / Sq Ft |
Similar Homes in the area
Source: Washington County Board of REALTORS®
MLS Number: 25-261320
- 2659 E 2930 S
- 2676 E 2930 S
- 0 Gentry Ln Unit 23-243997
- 0 Gentry Ln Unit 103726
- 2445 E 2860 S
- 2797 S Grass Valley Dr
- 2778 Rowan Ln
- 2802 E Rowan
- 2802 Rowan Ln
- 2775 Rowan Ln
- 2894 Ashwood Ln
- 3116 S 2880 E
- 2371 E 2830 S
- 2836 S 2300 St E
- 2958 Willow Tree Ln
- 2596 S Little Valley Rd
- 2948 E 3190 S
- 2931 E 3240 S
- 2206 E 2800 S
- 2934 E 3240 S
