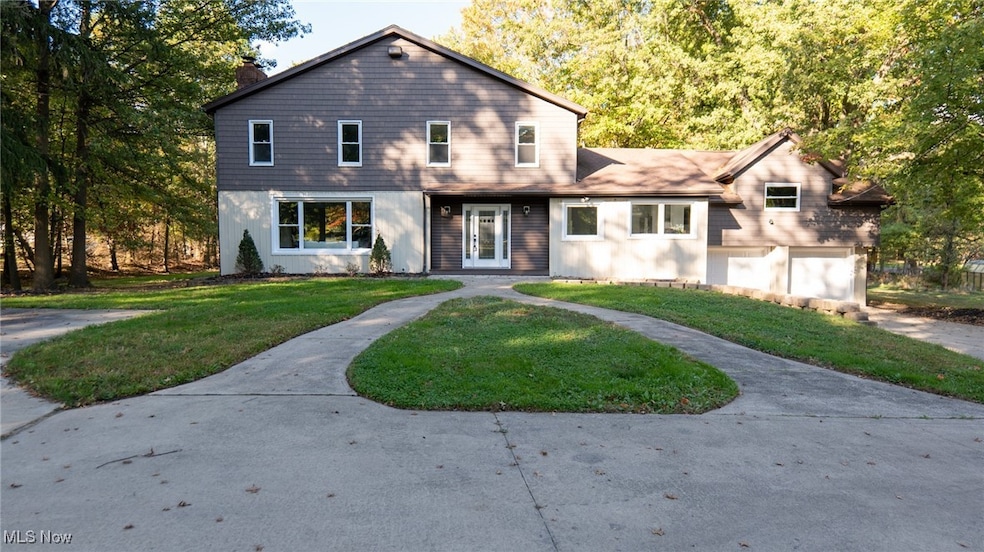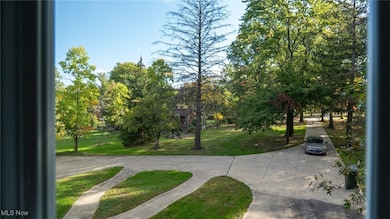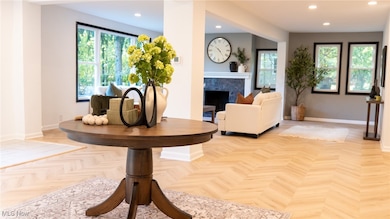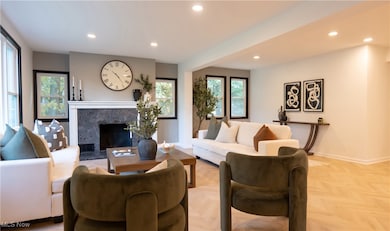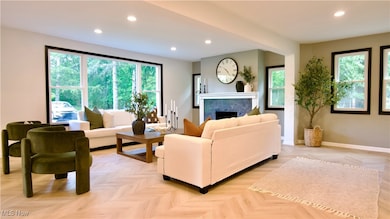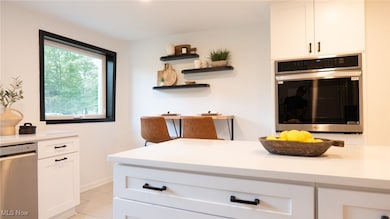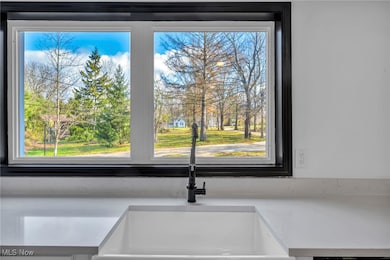2938 Rockefeller Rd Willoughby Hills, OH 44092
Estimated payment $3,756/month
Highlights
- 2.94 Acre Lot
- 1 Fireplace
- 2 Car Attached Garage
- Colonial Architecture
- No HOA
- Recessed Lighting
About This Home
? **Luxury Living in Willoughby Hills** ? **** Seller is offering concessions for offers brought by 10/8/25 **** Welcome to **2938 Rockefeller Rd**, a stunningly remodeled 4,500 sq. ft. residence offering a rare blend of modern elegance and timeless comfort. Nestled on nearly 3 private acres, this 6-bedroom, 4-bathroom estate is designed to impress at every turn. Step inside to find **chevron-patterned luxury vinyl plank flooring**, **recessed lighting**, and **brand-new windows** that flood the home with natural light. The gourmet kitchen is a chef’s dream, featuring **quartz countertops**, sleek cabinetry, and an open flow perfect for entertaining. The home’s unique layout includes a **private wing**—ideal for a luxurious primary suite, an in-law retreat, or a nanny’s quarters—offering unmatched flexibility for today’s lifestyle. Each bathroom has been thoughtfully updated, while the new water tank and countless upgrades ensure peace of mind for years to come. Outside, the expansive property offers endless opportunities—from serene evenings under the stars to creating your very own outdoor oasis. This residence is more than a home—it’s an experience of space, style, and sophistication. Don’t miss the chance to own one of Willoughby Hills’ most captivating properties. ?? **2938 Rockefeller Rd | 6 Beds | 4 Baths | 4,500 sq. ft. | ~3 Acres**
Listing Agent
EXP Realty, LLC. Brokerage Email: nicolegarciatransactions@gmail.com, 440-710-4447 License #2022007663 Listed on: 09/28/2025

Home Details
Home Type
- Single Family
Est. Annual Taxes
- $10,562
Year Built
- Built in 1972 | Remodeled
Parking
- 2 Car Attached Garage
Home Design
- Colonial Architecture
- Asphalt Roof
- Vinyl Siding
Interior Spaces
- 4,500 Sq Ft Home
- 2-Story Property
- Ceiling Fan
- Recessed Lighting
- 1 Fireplace
- Basement Fills Entire Space Under The House
Bedrooms and Bathrooms
- 6 Bedrooms | 2 Main Level Bedrooms
- 4 Full Bathrooms
Additional Features
- 2.94 Acre Lot
- Forced Air Heating and Cooling System
Community Details
- No Home Owners Association
- Willoughby Hills Township 03 Subdivision
Listing and Financial Details
- Assessor Parcel Number 31-A-005-A-00-037-0
Map
Home Values in the Area
Average Home Value in this Area
Tax History
| Year | Tax Paid | Tax Assessment Tax Assessment Total Assessment is a certain percentage of the fair market value that is determined by local assessors to be the total taxable value of land and additions on the property. | Land | Improvement |
|---|---|---|---|---|
| 2025 | $9,145 | $150,120 | $36,400 | $113,720 |
| 2024 | -- | $150,120 | $36,400 | $113,720 |
| 2023 | -- | $126,640 | $32,850 | $93,790 |
| 2022 | $5,323 | $66,850 | $25,270 | $41,580 |
| 2021 | $5,343 | $66,850 | $25,270 | $41,580 |
| 2020 | $4,633 | $66,850 | $25,270 | $41,580 |
| 2019 | $6,953 | $97,410 | $25,270 | $72,140 |
| 2018 | $6,263 | $76,230 | $27,480 | $48,750 |
| 2017 | $5,151 | $76,230 | $27,480 | $48,750 |
| 2016 | $5,142 | $76,230 | $27,480 | $48,750 |
| 2015 | $4,469 | $76,230 | $27,480 | $48,750 |
| 2014 | $4,244 | $76,230 | $27,480 | $48,750 |
| 2013 | $4,245 | $76,230 | $27,480 | $48,750 |
Property History
| Date | Event | Price | List to Sale | Price per Sq Ft | Prior Sale |
|---|---|---|---|---|---|
| 11/07/2025 11/07/25 | Price Changed | $550,000 | -6.6% | $122 / Sq Ft | |
| 09/28/2025 09/28/25 | For Sale | $589,000 | +114.2% | $131 / Sq Ft | |
| 03/29/2024 03/29/24 | Sold | $275,000 | +10.4% | $61 / Sq Ft | View Prior Sale |
| 02/28/2024 02/28/24 | Pending | -- | -- | -- | |
| 02/27/2024 02/27/24 | For Sale | $249,000 | +30.4% | $55 / Sq Ft | |
| 08/07/2020 08/07/20 | Sold | $191,000 | -4.0% | $44 / Sq Ft | View Prior Sale |
| 07/13/2020 07/13/20 | Pending | -- | -- | -- | |
| 06/10/2020 06/10/20 | For Sale | $199,000 | -4.3% | $45 / Sq Ft | |
| 01/19/2012 01/19/12 | Sold | $208,000 | -40.6% | $46 / Sq Ft | View Prior Sale |
| 01/13/2012 01/13/12 | Pending | -- | -- | -- | |
| 06/01/2011 06/01/11 | For Sale | $349,900 | -- | $77 / Sq Ft |
Purchase History
| Date | Type | Sale Price | Title Company |
|---|---|---|---|
| Warranty Deed | $275,000 | Enterprise Title | |
| Limited Warranty Deed | -- | None Available | |
| Warranty Deed | -- | None Available | |
| Sheriffs Deed | $217,690 | None Available | |
| Warranty Deed | $208,000 | Attorney | |
| Deed | -- | -- |
Mortgage History
| Date | Status | Loan Amount | Loan Type |
|---|---|---|---|
| Open | $357,400 | Credit Line Revolving | |
| Previous Owner | $208,000 | VA |
Source: MLS Now
MLS Number: 5160341
APN: 31-A-005-A-00-037
- 3015 Rockefeller Rd
- 3046 Rockefeller Rd
- 31900 Chardon Rd
- 0 White Rd Unit 3327854
- 261 Burwick Rd
- SL/8 Andrews Ln
- 2875 Fowler Dr
- 317 W Legend Ct Unit C
- 325 Burwick Rd
- 345 E Legend Ct
- 329 E Edinburgh Dr
- 34225 Giovanni Ave
- V/L 39 Chardon Rd
- 28862 Eddy Rd
- 28828 Eddy Rd
- 6301 Kenarden Dr
- 363 Miner Rd
- 2771 Stark Dr
- 34321 Eddy Rd
- 27705 White Rd
- 35100 Chardon Rd
- 27400 Chardon Rd
- 27000 Bishop Park Dr
- 137 Chestnut Ln
- 2252 Par Ln
- 27181 Euclid Ave
- 1733 Robindale St Unit UP
- 100 Richmond Rd
- 444 Richmond Park E
- 26680 Tungsten Rd Unit 101
- 25450-25454 Euclid Ave
- 1593 Lee Terrace Dr Unit F9
- 1457 Sulzer Ave
- 30050 Euclid Ave Unit A2
- 24600 Euclid Ave Unit 101
- 24600 Euclid Ave Unit 201
- 678 Meadowlane Dr
- 854 E 258th St
- 919 Aintree Park Dr
- 34188 Euclid Ave
