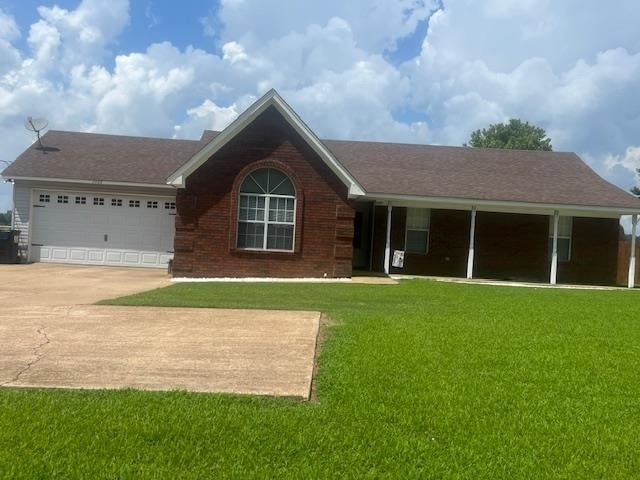
2938 Simmons Rd Drummonds, TN 38023
Estimated payment $1,699/month
Total Views
10,973
3
Beds
2
Baths
1,400-1,599
Sq Ft
$188
Price per Sq Ft
Highlights
- Updated Kitchen
- Whirlpool Bathtub
- Separate Formal Living Room
- Vaulted Ceiling
- Attic
- Porch
About This Home
WILL NOT LAST LONG!! GREAT HOME IN EXCELLENT SHAPE FOR THE MONEY!! LARGE EAT IN KITCHEN WITH PLENTY OF CABINETS AND COUNTER TOP SPACE. LIVING ROOM IS GOOD SIZED WITH A COFFERED CEILING. MASTER BATH HAS SEPERATE SHOWER AND WHIRLPOOL BATH. COVERED FRONT PORCH. ONE ACRE LOT. THE ENTIRE REAR YARD IS FENCED. 16X12 STORAGE BUILDING WITH ROLL UP GARAGE DOOR.
Home Details
Home Type
- Single Family
Est. Annual Taxes
- $782
Year Built
- Built in 1995
Lot Details
- 1 Acre Lot
- Lot Dimensions are 100 x435
- Chain Link Fence
- Level Lot
Home Design
- Slab Foundation
- Composition Shingle Roof
- Vinyl Siding
Interior Spaces
- 1,400-1,599 Sq Ft Home
- 1,557 Sq Ft Home
- 1-Story Property
- Popcorn or blown ceiling
- Vaulted Ceiling
- Ceiling Fan
- Double Pane Windows
- Entrance Foyer
- Separate Formal Living Room
- Pull Down Stairs to Attic
- Laundry closet
Kitchen
- Updated Kitchen
- Eat-In Kitchen
- Breakfast Bar
- Oven or Range
- Dishwasher
Flooring
- Laminate
- Tile
Bedrooms and Bathrooms
- 3 Bedrooms
- Walk-In Closet
- Remodeled Bathroom
- 2 Full Bathrooms
- Whirlpool Bathtub
- Bathtub With Separate Shower Stall
Home Security
- Fire and Smoke Detector
- Iron Doors
Parking
- 2 Car Garage
- Front Facing Garage
- Garage Door Opener
- Driveway
Outdoor Features
- Patio
- Outdoor Storage
- Porch
Utilities
- Central Heating and Cooling System
- Heat Pump System
- 220 Volts
- Electric Water Heater
- Septic Tank
- Cable TV Available
Community Details
- Countryview Sec A Subdivision
Listing and Financial Details
- Assessor Parcel Number 146D 146D A01000
Map
Create a Home Valuation Report for This Property
The Home Valuation Report is an in-depth analysis detailing your home's value as well as a comparison with similar homes in the area
Home Values in the Area
Average Home Value in this Area
Tax History
| Year | Tax Paid | Tax Assessment Tax Assessment Total Assessment is a certain percentage of the fair market value that is determined by local assessors to be the total taxable value of land and additions on the property. | Land | Improvement |
|---|---|---|---|---|
| 2024 | $782 | $51,375 | $8,275 | $43,100 |
| 2023 | $782 | $51,375 | $8,275 | $43,100 |
| 2022 | $735 | $36,025 | $6,075 | $29,950 |
| 2021 | $735 | $36,025 | $6,075 | $29,950 |
| 2020 | $735 | $36,025 | $6,075 | $29,950 |
| 2019 | $685 | $28,300 | $4,675 | $23,625 |
| 2018 | $685 | $28,300 | $4,675 | $23,625 |
| 2017 | $685 | $28,300 | $4,675 | $23,625 |
| 2016 | $685 | $28,300 | $4,675 | $23,625 |
| 2015 | $684 | $28,300 | $4,675 | $23,625 |
| 2014 | $684 | $28,312 | $0 | $0 |
Source: Public Records
Property History
| Date | Event | Price | Change | Sq Ft Price |
|---|---|---|---|---|
| 06/30/2025 06/30/25 | For Sale | $299,900 | -- | $214 / Sq Ft |
Source: Memphis Area Association of REALTORS®
Purchase History
| Date | Type | Sale Price | Title Company |
|---|---|---|---|
| Warranty Deed | $121,000 | -- | |
| Warranty Deed | $75,000 | -- | |
| Deed | -- | -- | |
| Deed | $87,000 | -- | |
| Deed | -- | -- | |
| Deed | -- | -- |
Source: Public Records
Mortgage History
| Date | Status | Loan Amount | Loan Type |
|---|---|---|---|
| Open | $123,469 | Commercial | |
| Previous Owner | $70,000 | No Value Available | |
| Previous Owner | $50,000 | No Value Available | |
| Previous Owner | $87,730 | No Value Available |
Source: Public Records
Similar Homes in Drummonds, TN
Source: Memphis Area Association of REALTORS®
MLS Number: 10200269
APN: 146D-A-010.00
Nearby Homes
- 1461 Armstrong Rd
- 0 Heaston Ln
- 5391 Simmons Rd
- 209 Watkins Rd
- 185 Rachel Cove
- 121 Reed Cir
- 0 Reed Cir Unit 10192357
- 9616 Tennessee 3
- 2173 Campground Rd
- 8763 Shipp Cove
- 0 Ray Bluff Rd
- 321 Switchgrass Cove
- 0 Simmons Rd Unit 10197057
- 544 Rachel Shankle Dr
- 5510 Rams Horn Dr
- 5545 Shipp Rd
- 5549 Shipp Rd
- 5553 Shipp Rd
- 5557 Shipp Rd
- 0 Dixon Rd
- 185 Rachel Cove
- 8594 Blue Creek Cir
- 267 Vivian Way
- 8456 Golden Hawk Dr
- 4951 Montgomery Rd
- 7778 Biloxi Cove
- 7776 Hickory Meadow Rd
- 2365 Munford Giltedge Rd
- 7202 Renda St
- 90 Webster Cove
- 61 Franklin Square Dr
- 4879 Baywood Dr
- 72 Farmer Trail
- 4463 Ellen St
- 6544 Misslow Cove
- 8457 E Kerrville Rosemark Rd
- 185 Capital Way
- 71 Emily Cove
- 6045 Holly Heights Cove
- 1578 Atoka Idaville Rd






